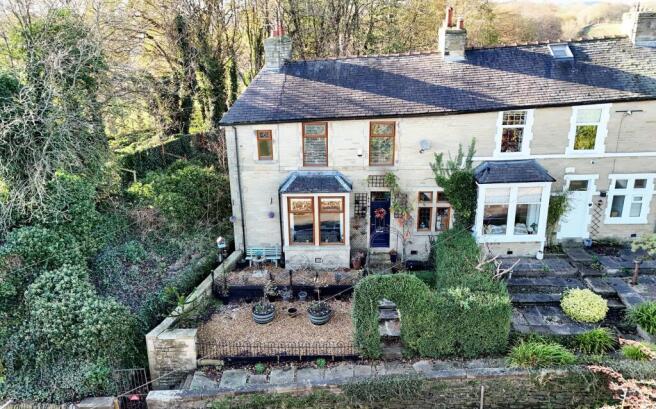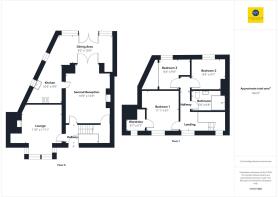Bank Terrace, Simonstone, BB12 7NW

- PROPERTY TYPE
Terraced
- BEDROOMS
3
- BATHROOMS
1
- SIZE
1,082 sq ft
101 sq m
Key features
- Two Large Reception Rooms, Each with Multifuel Stove
- Impressive Kitchen/Dining Extension to the Rear
- Three Well Proportioned Bedrooms
- Master Bedroom with Walk in Wardrobe and Potential for En-Suite
- Recently Re-Roofed on the Main House and Extension
- Double Glazed and Central Heated Throughout with Six Year Old Combi Boiler
- Large Rear Garden Available to Rent for £120 per Year on a Rolling Annual Contract
- Parking for Three Cars Available on the Rented Land
- Council Tax Band B
Description
*LARGE THREE BEDROOM END TERRACED HOME IN EXCELLENT CONDITION* This elevated stone fronted property boasts incredible curb-appeal, mirroring the internal charm and character along with impressive footprint that this home has to offer.
Internally, the property has been modernised throughout while maintaining the character which the property was designed to exude with wood burners in each of the reception rooms, exposed brick chimney and rustic kitchen design. The reception rooms both offer versatility for living rooms or formal dining rooms with the front room currently posing as a cosy snug where you can enjoy winter evenings by the fire. The second reception room is presented as a dining room where you can access the kitchen dining area or open up the french doors where a vast open plan living arrangement can be created. The kitchen dining space has been intelligently designed within the boundaries of the home where you’ll find space for all your appliances, ample storage and plentiful worktops which seamlessly flows into the dining area.
Head upstairs and a generous central hallway leads to each of the bedrooms and family bathroom. The master bedroom is positioned at the front, boating a generous footprint and walk in wardrobe which still has the plumbing in place should you wish to reinstate the en-suite. Bedrooms two and three have been designed to ensure the floor space is maximised. Bedroom two currently houses a double bed while bedroom three is a generous single with sizable fitted wardrobe space. Both bedrooms enjoy uninterupted views of the garden and surrounding countryside. The three piece bathroom completes the internal accommodation with fully tiled walls and unique jacuzzi bath/shower.
Externally, the property enjoys a spectacular rear garden which is currently on a rolling yearly rent with Huntroyd Estates and has been in agreement for over 50 years. The current owners have utilised the space to create car parking for three cars, a lawn for family enjoyment and a large entertaining/bar area for friends to take full advantage of. The rented land is highlighted green on our birdseye photo. The outlines are given as an approximate guide and should be confirmed by a legal representative.
EPC Rating: E
Hallway
Laminate flooring, stairs to first floor, under stairs storage, panel radiator, upvc double glazed frosted window
Lounge
Laminate flooring, multifuel stove with marble hearth, panel radiator, upvc double glazed bay window
Second Reception Room
Laminate flooring, multifuel stove with brick fireplace and tiled hearth, under stairs storage, panel radiator
Kitchen Diner
Range of fitted wall and base units with contrasting wooden worksurfaces, sink and drainer, range cooker with gas hob, combi boiler, space for washing machine, tumble dryer and fridge freezer, two panel radiators, upvc double glazed windows and wooden French doors to rear, dining table, laminate flooring
Landing
Original floorboards, loft access to partially boarded loft, panel radiator, upvc double glazed window
Bedroom 1
Original floorboards, panel radiator, upvc double glazed window, walk in wardrobe/potential en-suite
Bedroom 2
Vinyl flooring, panel radiator, upvc double glazed window
Bedroom 3
Vinyl flooring, fitted wardrobe, panel radiator, upvc double glazed window
Bathroom
Three piece suite with Jacuzzi bath and shower, Wc, sink, heated towel rail, vinyl flooring
Parking - Driveway
Disclaimer
Stones Young Sales and Lettings provides these particulars as a general guide and does not guarantee their accuracy. They do not constitute an offer, contract, or warranty. While reasonable efforts have been made to ensure the information is correct, buyers or tenants must independently verify all details through inspections, surveys, and enquiries. Statements are not representations of fact, and no warranties or guarantees are provided by Stones Young, its employees, or agents.
Photographs depict parts of the property as they were when taken and may not reflect current conditions. Measurements, distances, and areas are approximate and should not be relied upon. References to alterations or uses do not confirm that necessary planning, building regulations, or other permissions have been obtained. Any assumptions about the property’s condition or suitability should be independently verified.
- COUNCIL TAXA payment made to your local authority in order to pay for local services like schools, libraries, and refuse collection. The amount you pay depends on the value of the property.Read more about council Tax in our glossary page.
- Band: B
- PARKINGDetails of how and where vehicles can be parked, and any associated costs.Read more about parking in our glossary page.
- Driveway
- GARDENA property has access to an outdoor space, which could be private or shared.
- Rear garden
- ACCESSIBILITYHow a property has been adapted to meet the needs of vulnerable or disabled individuals.Read more about accessibility in our glossary page.
- Ask agent
Energy performance certificate - ask agent
Bank Terrace, Simonstone, BB12 7NW
Add an important place to see how long it'd take to get there from our property listings.
__mins driving to your place
Get an instant, personalised result:
- Show sellers you’re serious
- Secure viewings faster with agents
- No impact on your credit score
Your mortgage
Notes
Staying secure when looking for property
Ensure you're up to date with our latest advice on how to avoid fraud or scams when looking for property online.
Visit our security centre to find out moreDisclaimer - Property reference d0e38f58-9ea2-47d0-884f-a5fb116addb6. The information displayed about this property comprises a property advertisement. Rightmove.co.uk makes no warranty as to the accuracy or completeness of the advertisement or any linked or associated information, and Rightmove has no control over the content. This property advertisement does not constitute property particulars. The information is provided and maintained by Stones Young Estate and Letting Agents, Clitheroe. Please contact the selling agent or developer directly to obtain any information which may be available under the terms of The Energy Performance of Buildings (Certificates and Inspections) (England and Wales) Regulations 2007 or the Home Report if in relation to a residential property in Scotland.
*This is the average speed from the provider with the fastest broadband package available at this postcode. The average speed displayed is based on the download speeds of at least 50% of customers at peak time (8pm to 10pm). Fibre/cable services at the postcode are subject to availability and may differ between properties within a postcode. Speeds can be affected by a range of technical and environmental factors. The speed at the property may be lower than that listed above. You can check the estimated speed and confirm availability to a property prior to purchasing on the broadband provider's website. Providers may increase charges. The information is provided and maintained by Decision Technologies Limited. **This is indicative only and based on a 2-person household with multiple devices and simultaneous usage. Broadband performance is affected by multiple factors including number of occupants and devices, simultaneous usage, router range etc. For more information speak to your broadband provider.
Map data ©OpenStreetMap contributors.




