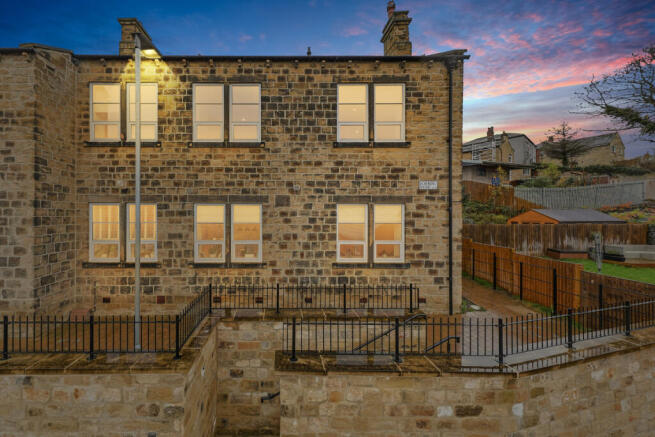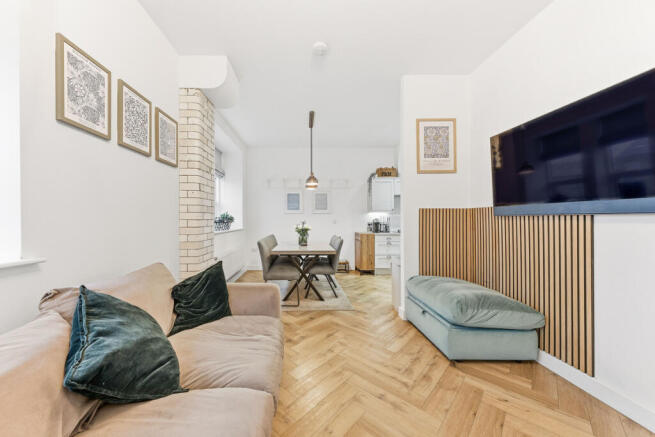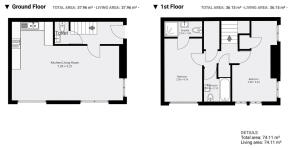2 bedroom end of terrace house for sale
Bobbin Row, Leeds, LS12

- PROPERTY TYPE
End of Terrace
- BEDROOMS
2
- BATHROOMS
2
- SIZE
798 sq ft
74 sq m
- TENUREDescribes how you own a property. There are different types of tenure - freehold, leasehold, and commonhold.Read more about tenure in our glossary page.
Freehold
Key features
- Stunning Grade II Listed conversion
- End stone townhouse with original features
- Two double bedrooms including an en-suite shower room
- High-spec Shaker kitchen with integrated appliances
- Stylish open plan living with dual aspect windows
- Contemporary house bathroom and Guest w/c
- Two parking spaces + access to EV charging
- West-facing private garden with lawn & decked seating area
- Premier Guarantee (7/8 years remaining)
- Easy access to Ring Road network and Leeds City Centre
Description
Welcome to 37 Bobbin Row - a truly exceptional Grade II listed home showcases beautiful stonework and a wealth of original features, all thoughtfully blended with a stylish, contemporary interior. From the moment you arrive, it’s clear this property is something special.
Once the original Paymaster’s Building within the historic mill complex, this striking end stone townhouse has been meticulously and sympathetically converted in 2023 to offer luxurious modern living while honouring its remarkable heritage. Positioned enviably within the exclusive Stonebridge Beck development, it enjoys one of the very best locations on site - quiet, characterful and full of charm.
DESCRIPTION
Step inside through the composite door into a welcoming hallway where newly installed engineered oak herringbone flooring flows throughout the entire ground floor, adding warmth and elegance to the space. The entrance hall includes a large understairs storage cupboard, a meter cupboard, security alarm and a contemporary guest w/c - a real must for today's buyers.
A door leads into the show-stopping open-plan living, dining and kitchen space - a bright, beautifully proportioned room with dual-aspect windows and tall ceilings. A standout feature is the cream-coloured exposed brick post, a stunning architectural detail that celebrates the building’s history and adds charm and authenticity to the room. A preserved original rustic coat hanger, believed to be part of the building’s former use, provides an additional touch of heritage character.
The top-quality contemporary kitchen features dove-grey Shaker-style cabinetry, cashmere laminate worktops, and integrated appliances including a dishwasher, fridge/freezer and inset electric oven with hob. There is generous space for a large dining table, while the living area offers a stylish and comfortable space to relax, enhanced by the room’s tall ceilings and heritage detailing.
The first-floor landing feels spacious and airy, with a large built-in storage/airing cupboard housing the combi boiler with dual zone heating and thermostats on each floor.
Both bedrooms are excellent doubles:
The Principle Suite sits to the front of the property and boasts a generous footprint, a large sash window and a luxurious en-suite with a spacious shower enclosure, grey Porcelanosa tiling, chrome fittings and contemporary décor.
Bedroom Two features dual-aspect windows to the front and side, lovely tall ceilings, beautiful re-mastered original coving, and a fitted storage cupboard currently used as a wardrobe. There is plenty of space for additional furniture—including a dressing table.
The house bathroom is finished to a premium standard with Porcelanosa tiling, a modern three-piece suite including bath with overhead shower, wash basin and w/c. Complemented by a heated towel rail, ceiling spotlights and a neutral, calming décor.
A hatch gives access to the loft, offering potential for future conversion (subject to the appropriate consent).
Directly opposite the front door, is a fully enclosed, west-facing private garden—a generous and secure outdoor haven. With a large lawn and a decked seating area, this garden captures the sunshine long into late summer evenings and is ideal for children, pets, or relaxing with friends.
Throughout the home, you’ll find good quality carpets and new flooring, gas central heating along with double glazing that keeps the interior peaceful and energy efficient, complementing the home’s C rated EPC.
Additional features include two allocated parking spaces, access to EV charging points, fully alarmed security system, built-in media plates and network sockets in several rooms and a Premier Guarantee with 7–8 years remaining, giving added peace of mind.
Rich in history, stunning in design and flawless in presentation, homes of this calibre - particularly converted Grade II listed buildings in such an outstanding position are rarely available.
Set within a peaceful corner of Farnley yet just minutes from local amenities, green walks, and easy access to Leeds, this stylish home is ready to move straight into and enjoy.
LOCATION
Located in a quiet, friendly neighbourhood setting on the fabulous Stonebridge Beck development, known for its thoughtful layout, landscaped communal areas, and stylish architectural design. Situated in extensive woodland, surrounded by nature and yet also providing excellent commuter links to the Ring Road and motorway networks. Easy access to Leeds City Centre and with good schools, bus routes and a wide range of amenities right on your doorstep.
ACCOMMODATION
Ground Floor
Entrance Hallway
A welcoming entrance space with engineered oak herringbone flooring, access to large understairs storage, a meter cupboard, security alarm panel and guest w/c.
Guest w/c
Fitted with a low-level w/c, wash basin and radiator. Modern white decor
Open-Plan Kitchen / Living / Dining Room 7.39m x 5.21m (24'3" x 17'1")
A stunning, light-filled open-plan space with dual-aspect sash windows and beautiful original brickwork. The kitchen features a dove grey Shaker-style kitchen with integrated appliances (dishwasher, fridge/freezer, electric oven & hob), cashmere laminate worktops, stainless steel sink with drainer and new engineered oak herringbone flooring
Landing
Spacious area with a large storage/airing cupboard housing the combi boiler and loft access.
Bedroom One (Master) 2.50m x 4.19m (8'2" x 13'9")
A bright double bedroom with a large sash window and tall ceilings. Carpet and radiator.
En-Suite 2.51m x 1.02m (8'3" x 3'4")
Modern 3 piece en-suite comprising a large walk in and fully tiled shower enclosure with waterfall shower head, wash basin and w/c. Inset spotlighting, tiled flooring and a heated towel radiator.
Bedroom Two 2.98m x 5.34m (9'9" x 17'6")
A superb second double bedroom with dual-aspect windows, tall ceilings, restored coving and built-in storage/wardrobe. Carpet and radiator.
House Bathroom 2.76m x 2.19m (9'1" x 7'2")
Modern three-piece suite featuring bath with overhead shower and glass screen, wash basin, low-level W/C, and heated towel radiator. Finished with Porcelanosa tiling, recessed ceiling spotlights, and neutral décor.
ADDITIONAL NOTES
Service charge approx. £220 per annum
EPC rating C
Council Tax Band C
- COUNCIL TAXA payment made to your local authority in order to pay for local services like schools, libraries, and refuse collection. The amount you pay depends on the value of the property.Read more about council Tax in our glossary page.
- Band: C
- PARKINGDetails of how and where vehicles can be parked, and any associated costs.Read more about parking in our glossary page.
- Yes
- GARDENA property has access to an outdoor space, which could be private or shared.
- Yes
- ACCESSIBILITYHow a property has been adapted to meet the needs of vulnerable or disabled individuals.Read more about accessibility in our glossary page.
- Ask agent
Bobbin Row, Leeds, LS12
Add an important place to see how long it'd take to get there from our property listings.
__mins driving to your place
Get an instant, personalised result:
- Show sellers you’re serious
- Secure viewings faster with agents
- No impact on your credit score
Your mortgage
Notes
Staying secure when looking for property
Ensure you're up to date with our latest advice on how to avoid fraud or scams when looking for property online.
Visit our security centre to find out moreDisclaimer - Property reference RX685079. The information displayed about this property comprises a property advertisement. Rightmove.co.uk makes no warranty as to the accuracy or completeness of the advertisement or any linked or associated information, and Rightmove has no control over the content. This property advertisement does not constitute property particulars. The information is provided and maintained by The Home Movement, Covering Leeds & Harrogate. Please contact the selling agent or developer directly to obtain any information which may be available under the terms of The Energy Performance of Buildings (Certificates and Inspections) (England and Wales) Regulations 2007 or the Home Report if in relation to a residential property in Scotland.
*This is the average speed from the provider with the fastest broadband package available at this postcode. The average speed displayed is based on the download speeds of at least 50% of customers at peak time (8pm to 10pm). Fibre/cable services at the postcode are subject to availability and may differ between properties within a postcode. Speeds can be affected by a range of technical and environmental factors. The speed at the property may be lower than that listed above. You can check the estimated speed and confirm availability to a property prior to purchasing on the broadband provider's website. Providers may increase charges. The information is provided and maintained by Decision Technologies Limited. **This is indicative only and based on a 2-person household with multiple devices and simultaneous usage. Broadband performance is affected by multiple factors including number of occupants and devices, simultaneous usage, router range etc. For more information speak to your broadband provider.
Map data ©OpenStreetMap contributors.




