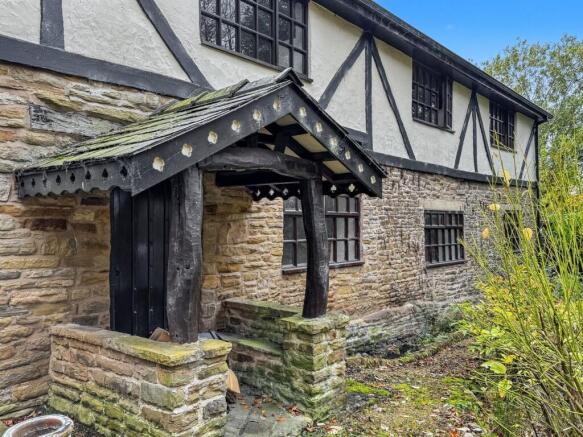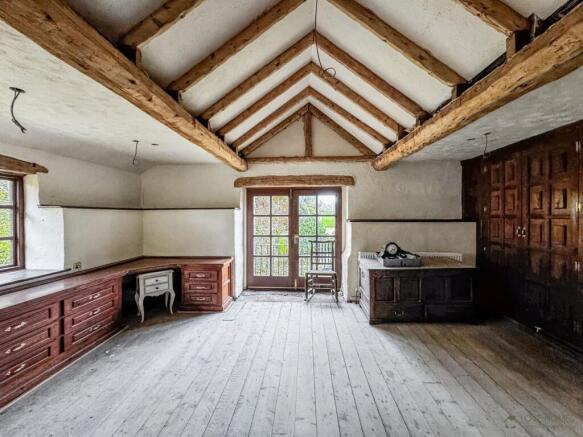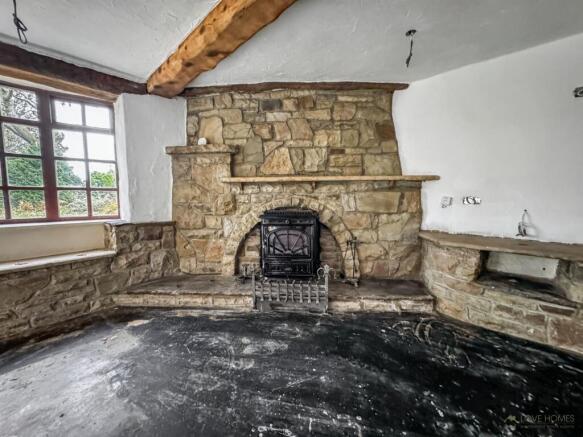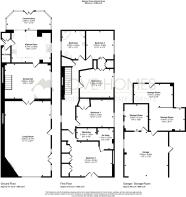The Cottage, Woodside Farm, Hyde

- PROPERTY TYPE
Cottage
- BEDROOMS
4
- BATHROOMS
2
- SIZE
Ask agent
- TENUREDescribes how you own a property. There are different types of tenure - freehold, leasehold, and commonhold.Read more about tenure in our glossary page.
Freehold
Key features
- 17th Century detached cottage
- Approx. 0.7 acre plot
- Renovation Project
- Swimming Pool
- For Sale by Modern Auction – T & C’s apply
- Subject to Reserve Price
- Buyers fees apply
Description
Step through the porch and leave the everyday behind. The Cottage at Woodside Farm is a rare, character-filled home dating from 1670, sympathetically part renovated and ready for its new custodian to complete to exacting tastes. Nestled as part of a tiny cluster of three dwellings, tucked away from the beaten track yet well connected, this is the kind of English country home that rarely appears on the market.
Built in 1670, this cottage carries the patina of rural life across three centuries. During recent careful restoration, original timbers, stone corners and deep-set cottage windows were painstakingly taken back to their former glory using traditional sandblasting techniques. The effect is an authentic celebration of age - exposed beams, stonework and hand-finished features - combined with modern first-fix installations that let you finish the house exactly how you want it: classic in feel, contemporary in performance.
From the charming beam-framed porch you enter into a home that balances rustic character with thoughtful living spaces. The kitchen features a bespoke range of cream wall and base units with dramatic black marble worktops, a high-level oven with integrated combi-microwave, electric hob with extractor and a sunken Blanco sink. Tile flooring runs through the kitchen and into the adjoining WC area, where first-fix plumbing and plasterboard are already in place. Sliding doors open to a conservatory that flows onto a balcony terrace, perfect for morning coffee and garden views.
A door also leads from the kitchen into the dining hallway, where the magic of the original architecture truly comes to life. Original beams, stone corners and cottage windows have all been restored to their original state, and the groundwork electrical first-fix is in place.
Through a set of double doors lies the most stunning formal living room, a breathtaking space filled with character. Exposed beams and supporting pillars frame a feature stone chimney that has been carefully restored and now houses a large multi-fuel log burner. French doors open to a side garden terrace with views over woodland, and the formal front door also gives direct access to this welcoming room.
On the first floor, the landing gives access to all bedrooms and bathrooms, with further exposed beam work continuing the cottage's character. The principal suite is a fabulous master bedroom with fitted robes and French doors leading out onto a private balcony. A door leads into what would be an ensuite, with plumbing and plasterboard ready for completion, continuing through to a walk-through wardrobe - a self-contained primary suite.
The second bedroom is a generous double with its own walk-in closet, again with first-fix electrics in place. The third bedroom is another good-sized double with a walk-through closet and windows overlooking the surrounding woodland, while the fourth double bedroom features windows to the side elevation. The spacious bathroom accommodates a four-piece suite, currently comprising a corner bath, shower cubicle, basin and WC, with a frosted window.
The entire property has had the first electrical fix completed and the second fix has been instructed already. This home is ready to be taken to its next stage, allowing its new owner to finalise finishes to personal taste.
Set on approximately 0.7 acres of private grounds, with the wider countryside extending beyond but not forming part of the title, The Cottage occupies a wonderfully private plot approached via an adjacent lane. The lane is included within the title deeds but is primarily used for access to oil tanks. Mature hedging and trees create a deep sense of seclusion.
The formal private gardens begin adjacent to the property, where you find the outbuildings. Passing through a feature archway leads to the main garden area, which includes double garage space, stabling and storage, ideal for hobby use. A gate leads into the pool garden, home to the external swimming pool and two changing rooms. Beyond this area, you will find a shed, chicken coop and pond - practical and picturesque in equal measure.
This is a one-of-a-kind property offering the mix of historic charm and rural utility rarely found so close to Greater Manchester. The Cottage sits in the semi-rural Matley area of Hyde, a peaceful countryside pocket with woodland, fields and quiet lanes on the doorstep, yet within reach of town amenities.
For city commuters, Hyde offers straightforward rail links into Manchester: services from Hyde stations to Manchester Piccadilly are frequent and fast, with journey times typically around 17 to 22 minutes by train, making this cottage an appealing choice for professionals seeking rural living with quick access to the regional centre. Drive times to central Manchester are similarly convenient, and motorway links are easily accessible.
Local supermarkets, schools, leisure facilities and community amenities are all within easy reach in Hyde and nearby towns; yet once you pass through the cottage gate, the day-to-day world feels wonderfully distant.
The Cottage at Woodside Farm offers authentic 17th-century character that has been sympathetically restored, with exposed beams, sandblasted stonework and deep window reveals. It also includes significant leisure and equestrian outbuildings - a double garage, stables, tack rooms, swimming pool and changing facilities. The private plot of approximately 0.7 acres provides terraces and woodland views, offering exceptional privacy in a semi-rural setting. Modern groundwork, including first-fix electrics and plumbing, has already been completed, allowing the new owner to finish the property to their own specification with ease. It is ideal for those seeking a country lifestyle with rapid commuter access to Manchester.
** Method of Sale **
Auctioneer Comments
This property is for sale by Modern Method of Auction allowing the buyer and seller to complete within a 56 Day Reservation
Period. Interested parties' personal data will be shared with the Auctioneer (iamsold Ltd).
If considering a mortgage, inspect and consider the property carefully with your lender before bidding. A Buyer Information
Pack is provided, which you must view before bidding. The buyer is responsible for the Pack fee. For the most recent
information on the Buyer Information Pack fee, please contact the iamsold team.
The buyer signs a Reservation Agreement and makes payment of a Non-Refundable Reservation Fee of 4.5% of the purchase
price inc VAT, subject to a minimum of £6,600 inc. VAT. This Fee is paid to reserve the property to the buyer during the
Reservation Period and is paid in addition to the purchase price. The Fee is considered within calculations for stamp duty.
Services may be recommended by the Agent/Auctioneer in which they will receive payment from the service provider if the
service is taken. Payment varies but will be no more than £960 inc. VAT. These services are optional.
Important notes
This property is being marketed with full particulars available from the selling agent. Full legal and title information, including boundaries and access arrangements such as the lane referenced in the deeds, will be provided by the agent.
Viewings
To fully appreciate the scale, tranquillity and craftsmanship of The Cottage at Woodside Farm, we strongly recommend a personal inspection. Please contact the listed estate agent to arrange a private viewing - this is a rare opportunity to secure a truly unique historic home in a private setting with superb potential.
The Cottage is more than a house - it's a story, a garden, a hobby and a private retreat all rolled into one. If you've been searching for the kind of English cottage that feels like it was always meant to be home, your search may very well end here.
Council Tax Band: G (Tameside Metropolitan Borough Council)
Tenure: Freehold
Brochures
Brochure- COUNCIL TAXA payment made to your local authority in order to pay for local services like schools, libraries, and refuse collection. The amount you pay depends on the value of the property.Read more about council Tax in our glossary page.
- Band: G
- PARKINGDetails of how and where vehicles can be parked, and any associated costs.Read more about parking in our glossary page.
- Off street
- GARDENA property has access to an outdoor space, which could be private or shared.
- Front garden,Private garden,Rear garden
- ACCESSIBILITYHow a property has been adapted to meet the needs of vulnerable or disabled individuals.Read more about accessibility in our glossary page.
- Ask agent
The Cottage, Woodside Farm, Hyde
Add an important place to see how long it'd take to get there from our property listings.
__mins driving to your place
Get an instant, personalised result:
- Show sellers you’re serious
- Secure viewings faster with agents
- No impact on your credit score
Your mortgage
Notes
Staying secure when looking for property
Ensure you're up to date with our latest advice on how to avoid fraud or scams when looking for property online.
Visit our security centre to find out moreDisclaimer - Property reference RS1998. The information displayed about this property comprises a property advertisement. Rightmove.co.uk makes no warranty as to the accuracy or completeness of the advertisement or any linked or associated information, and Rightmove has no control over the content. This property advertisement does not constitute property particulars. The information is provided and maintained by LOVE HOMES, Garstang. Please contact the selling agent or developer directly to obtain any information which may be available under the terms of The Energy Performance of Buildings (Certificates and Inspections) (England and Wales) Regulations 2007 or the Home Report if in relation to a residential property in Scotland.
Auction Fees: The purchase of this property may include associated fees not listed here, as it is to be sold via auction. To find out more about the fees associated with this property please call LOVE HOMES, Garstang on 01995 910357.
*Guide Price: An indication of a seller's minimum expectation at auction and given as a “Guide Price” or a range of “Guide Prices”. This is not necessarily the figure a property will sell for and is subject to change prior to the auction.
Reserve Price: Each auction property will be subject to a “Reserve Price” below which the property cannot be sold at auction. Normally the “Reserve Price” will be set within the range of “Guide Prices” or no more than 10% above a single “Guide Price.”
*This is the average speed from the provider with the fastest broadband package available at this postcode. The average speed displayed is based on the download speeds of at least 50% of customers at peak time (8pm to 10pm). Fibre/cable services at the postcode are subject to availability and may differ between properties within a postcode. Speeds can be affected by a range of technical and environmental factors. The speed at the property may be lower than that listed above. You can check the estimated speed and confirm availability to a property prior to purchasing on the broadband provider's website. Providers may increase charges. The information is provided and maintained by Decision Technologies Limited. **This is indicative only and based on a 2-person household with multiple devices and simultaneous usage. Broadband performance is affected by multiple factors including number of occupants and devices, simultaneous usage, router range etc. For more information speak to your broadband provider.
Map data ©OpenStreetMap contributors.




