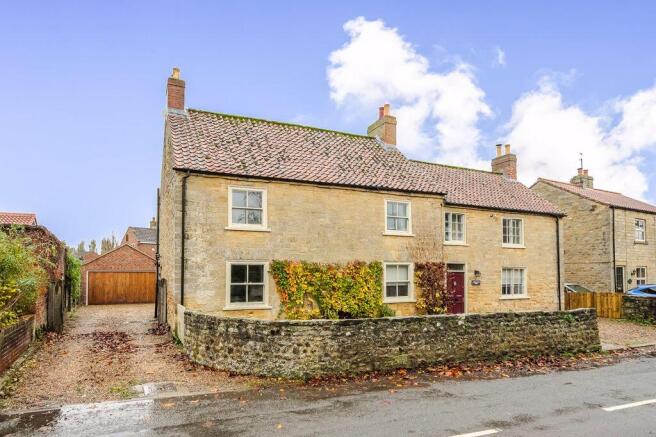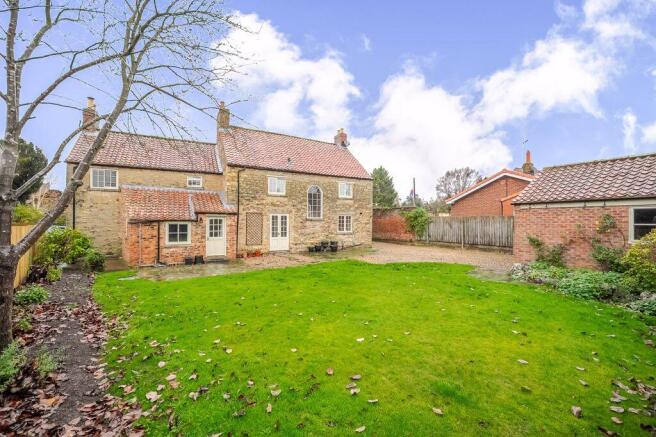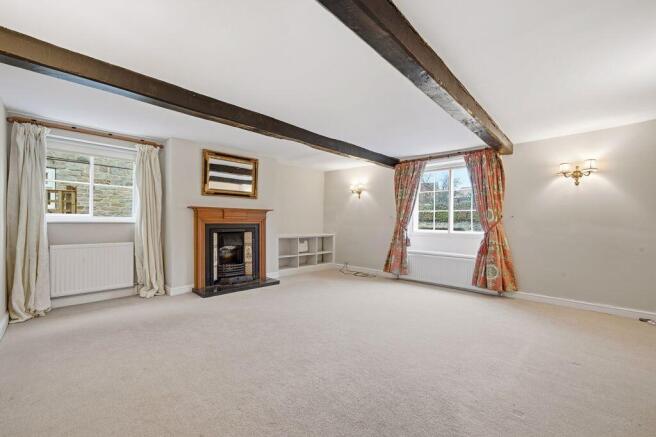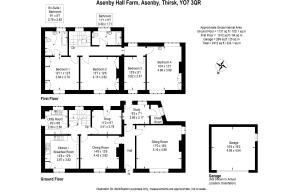Asenby Hall Farm, Asenby, Thirsk, North Yorkshire YO7 3QR
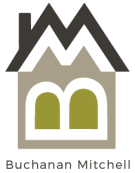
Letting details
- Let available date:
- Ask agent
- Deposit:
- £2,100A deposit provides security for a landlord against damage, or unpaid rent by a tenant.Read more about deposit in our glossary page.
- Min. Tenancy:
- Ask agent How long the landlord offers to let the property for.Read more about tenancy length in our glossary page.
- Let type:
- Long term
- Furnish type:
- Ask agent
- Council Tax:
- Ask agent
- PROPERTY TYPE
Detached
- BEDROOMS
4
- BATHROOMS
2
- SIZE
Ask agent
Key features
- Gross Internal Area 199sqm / 2123sqft
- Please note garden maintenance is included in the rent
- Reception hall, Sitting room, Dining room, Snug, Study
- Inner hall, Breakfast kitchen
- Utility room, Cloakroom
- Landing, Principal bedroom with en-suite bathroom
- Two generous guest bedrooms
- Fourth bedroom/Study, House bathroom
- Enclosed lawned gardens, Detached double garage
- Private gated drive , Additional off-road parking
Description
The inviting breakfast kitchen is fitted with bespoke cabinetry, integrated appliances, and a large range cooker with gas hob - ideal for both everyday meals and informal gatherings. The elegant reception rooms offer versatile spaces for comfortable living and formal entertaining alike.A staircase leads to the first floor, where four generously proportioned bedrooms include a luxurious principal suite with its own en-suite bathroom, complemented by a stylish family bathroom.Set within enclosed, well-tended grounds, the property is approached via a gated gravel driveway leading to a double garage and ample parking. A sheltered stone-paved terrace provides the perfect spot to relax and enjoy views of the gardens, which are principally laid to lawn.
Asenby Hall Farm is entered through a welcoming central reception hall, from which the principal accommodation naturally flows. This elegant space sets the tone for the home, with soft neutral décor and a calm sense of proportion. From the reception hall, doors lead to both the main sitting room and the dining room, creating an easy and intuitive flow for everyday living and entertaining.An inner hall continues through to the staircase, where a striking arched window floods the space with natural light. The gently turning staircase rises to a bright first-floor landing, enhanced by decorative detailing and a classic chandelier, and offers views across the gardens.
The sitting room is a generously proportioned and light space, full of character and charm. Exposed timber ceiling beams create an immediate sense of warmth and period appeal, complemented by soft neutral décor and dual aspect windows allowing natural light to flood the room throughout the day.A striking focal point is the attractive fireplace, fitted with a coal-effect gas fire set within a timber surround, offering both ambience and convenience. Wall-mounted sconces provide additional mood lighting, enhancing the inviting atmosphere.The room’s scale allows for flexible furniture arrangements, making it ideally suited to both relaxed everyday living and more formal entertaining. Built-in shelving adds practical storage, while the overall layout creates a comfortable and welcoming reception room.
The dining room, accessed directly from the central reception hall and adjoining the sitting room, is a beautifully proportioned and characterful space ideal for both family meals and more formal entertaining. A striking feature of the room is the exposed brick chimney breast, framed by a substantial stone surround, which adds depth, texture, and a strong focal point to the space.Richly toned walls lend warmth and atmosphere, complemented by an exposed timber ceiling beam that enhances the room’s period character.With its generous floor area and versatile layout, the dining room offers excellent scope for a large table and additional furnishings, making it a practical setting for gatherings of any scale. Positioned conveniently between the central hall and the sitting room, it forms an integral part of the home’s flow and the well-connected ground floor accommodation.
The snug is a cosy and versatile space, ideal for relaxed living or as an informal retreat away from the principal reception rooms. Painted in a rich blue tone, the room feels warm and inviting, enhanced by an exposed ceiling beam that adds character and a nod to the property’s period origins.French doors open directly to the outside, drawing in natural light and offering an easy connection to the gardens. A built-in shelving unit provides excellent storage and display space, making the room perfectly suited for use as a TV room, reading nook, or children’s playroom.
The study provides a quiet and private workspace - ideal for those working from home or seeking a dedicated area for reading or administration. Decorated in the same deep blue palette and featuring an exposed timber beam, the room continues the cosy, characterful feel of the adjoining snug.A glazed door allows natural light to flood in and offers direct access to the garden, creating a bright and uplifting working environment. Conveniently, a WC lies directly off the study, enhancing practicality and making this part of the house particularly functional for day-to-day living.
The spacious breakfast kitchen is a bright and welcoming room, thoughtfully designed for both everyday family living and practical modern use. Fitted with an extensive range of shaker-style units and matching dresser in a fresh white finish, the kitchen offers excellent storage and generous worktop space. Integrated appliances include a dishwasher and a fridge/freezer, ensuring a seamless and uncluttered look.A range-style cooker with gas hob, electric oven and stainless-steel extractor provides a focal point for the room and is ideal for keen cooks or those who enjoy entertaining.
The kitchen is further enhanced by terracotta-style floor tiles, an exposed timber beam, and a large window allowing natural light to flood the space. With ample room for a breakfast table, this is a highly functional and sociable part of the home.The well-appointed utility room provides valuable additional workspace and storage. Fitted with further cabinetry and a stainless-steel sink, it is equipped with a washing machine and tumble dryer.A side door gives direct access to the outside, making this an ideal space for boots, pets, and everyday family practicalities. Matching tiled flooring ensures easy maintenance and continuity of style from the kitchen and inner hallway.
The inner hall leads to the white painted staircase, which gently turns and rises to the first floor. A striking arched window forms a stunning feature, drawing in abundant natural light.At the top of the stairs, a generous landing unfolds, offering an attractive and airy central point from which the first-floor accommodation flows. A decorative ceiling rose and chandelier add a touch of classic charm, while the landing’s open aspect provides a pleasing vantage point over the garden through the arched window. The wide corridor extends beyond, giving access to the bedrooms and bathroom, and further emphasising the spacious, well-planned layout of the upper floor.
The principal bedroom is a generous and well-appointed room, offering an elegant and restful retreat. Neutral décor and soft carpeting create a calm, inviting atmosphere.Fitted wardrobes are positioned to either side of the room, providing excellent built-in storage without compromising floor space. The proportions of the room allow ample scope for a super-king bed and further furnishings, making it both practical and comfortable. A door leads directly through to the en-suite bathroom, enhancing privacy and convenience.The spacious en-suite bathroom is well equipped, featuring a separate corner shower enclosure and a full-sized bath, offering flexibility. A pedestal washbasin, WC, and mirrored cabinet complete the suite, all set against a backdrop of clean, neutral tiling.A window brings in natural light, ensuring the room feels bright and airy, while maintaining privacy. The generous layout and simple, timeless finish create a comfortable and practical bathroom to complement the principal bedroom.
Guest Bedroom One
This large double bedroom is bright and inviting, featuring two sizeable windows and neutral décor that enhances the sense of space. Fitted wardrobes provide excellent built-in storage, while additional shelving offers flexibility for books, display items, or personal belongings. A pedestal washbasin adds convenience, making this an ideal guest suite or a comfortable bedroom for an older child or teenager.
Guest Bedroom Two
Another substantial double, this bedroom is decorated in soothing green tones and benefits from fitted wardrobes ensuring abundant storage. The room feels calm and welcoming, with a large window drawing in natural light and offering leafy views towards the village. Its spacious proportions allow for a variety of furniture layouts.
Fourth Bedroom
The fourth bedroom is a comfortable single bedroom, perfectly suited as a nursery, child’s bedroom, or even a hobby room.The house bathroom is well appointed and designed for everyday convenience, featuring a full-sized bath with an overhead shower and glass screen, ideal for both quick showers and relaxed bathing. Crisp white tiling is complemented by a decorative border, adding warmth and character to the room.A pedestal washbasin sits beneath a mirrored cabinet, providing practical storage for toiletries, while a large frosted window brings in ample natural light and maintains privacy. The room is finished with neutral flooring and simple, clean décor, creating a bright and comfortable family bathroom that serves the additional bedrooms effectively.
Exterior
Asenby Hall Farm enjoys a distinctive setting in the centre of the village, framed by its stone boundary wall and traditional façade. To the front of the property, a gravelled area provides useful additional off-road parking, ideal for visitors or everyday convenience.To the side, a set of timber gates opens onto the private driveway. This gravelled drive leads through to parking at the rear, offering ample space for multiple vehicles. It also gives direct access to the detached double garage, providing secure parking as well as valuable storage or workshop potential.The principal gardens lie to the rear of the house and are enclosed by a mix of fencing, established hedging, and brickwork, giving a good degree of separation from neighbouring properties. A level lawn forms the centrepiece of the garden, offering plenty of practical outdoor space for families to enjoy. Stone-paved terraces wrap around the rear elevation, creating flexible spots for seating, outdoor dining, and day-to-day use, with convenient access back into the house.Overall, the gardens and outside areas are generous, functional, and well suited to modern family living.
Location - ASENBY
The charming village of Asenby is a delightful North Yorkshire community, offering an attractive blend of countryside tranquillity and convenient accessibility. Set on the banks of the River Swale, the village is well known for its welcoming atmosphere and picturesque surroundings, making it an ideal location for those seeking a peaceful rural lifestyle within easy reach of nearby amenities.A particular highlight of the village is the Crab and Lobster, a renowned country restaurant and boutique hotel celebrated for its exceptional dining, characterful interiors, and warm hospitality. Its reputation for quality food and service has made it a local landmark and a favourite destination for residents and visitors alike.Just across the river lies the neighbouring village of Topcliffe, which offers a range of everyday amenities including a village shop, post office, and the popular Angel Inn - a traditional pub and hotel providing excellent food and a friendly atmosphere.
The area also benefits from several well-regarded primary and secondary schools in the surrounding villages and nearby towns, making it particularly attractive for families.Asenby enjoys excellent transport connections, with swift access to the A1(M) providing direct routes north towards Darlington and Durham, and south towards Harrogate, Leeds, and beyond. This makes it an ideal base for commuters who value both convenience and a relaxed village setting.
TENANCY INFORMATION
Available for immediate occupation
Viewing: Strictly by prior appointment through Buchanan MitchellMonthly
Rental: £2,100 per calendar month to include garden maintenance
Deposit: £2,100 (to be held in a deposit protection scheme)
Please note that the property will be let unfurnished
Tenancy Minimum Term 12 months
Client Protection Money: RICS
Buchanan Mitchell are members of the Property Redress Scheme
Brochures
Property BrochureFull Details- COUNCIL TAXA payment made to your local authority in order to pay for local services like schools, libraries, and refuse collection. The amount you pay depends on the value of the property.Read more about council Tax in our glossary page.
- Band: G
- PARKINGDetails of how and where vehicles can be parked, and any associated costs.Read more about parking in our glossary page.
- Yes
- GARDENA property has access to an outdoor space, which could be private or shared.
- Yes
- ACCESSIBILITYHow a property has been adapted to meet the needs of vulnerable or disabled individuals.Read more about accessibility in our glossary page.
- Ask agent
Asenby Hall Farm, Asenby, Thirsk, North Yorkshire YO7 3QR
Add an important place to see how long it'd take to get there from our property listings.
__mins driving to your place
Notes
Staying secure when looking for property
Ensure you're up to date with our latest advice on how to avoid fraud or scams when looking for property online.
Visit our security centre to find out moreDisclaimer - Property reference 12791130. The information displayed about this property comprises a property advertisement. Rightmove.co.uk makes no warranty as to the accuracy or completeness of the advertisement or any linked or associated information, and Rightmove has no control over the content. This property advertisement does not constitute property particulars. The information is provided and maintained by Buchanan Mitchell Ltd, North Yorkshire. Please contact the selling agent or developer directly to obtain any information which may be available under the terms of The Energy Performance of Buildings (Certificates and Inspections) (England and Wales) Regulations 2007 or the Home Report if in relation to a residential property in Scotland.
*This is the average speed from the provider with the fastest broadband package available at this postcode. The average speed displayed is based on the download speeds of at least 50% of customers at peak time (8pm to 10pm). Fibre/cable services at the postcode are subject to availability and may differ between properties within a postcode. Speeds can be affected by a range of technical and environmental factors. The speed at the property may be lower than that listed above. You can check the estimated speed and confirm availability to a property prior to purchasing on the broadband provider's website. Providers may increase charges. The information is provided and maintained by Decision Technologies Limited. **This is indicative only and based on a 2-person household with multiple devices and simultaneous usage. Broadband performance is affected by multiple factors including number of occupants and devices, simultaneous usage, router range etc. For more information speak to your broadband provider.
Map data ©OpenStreetMap contributors.
