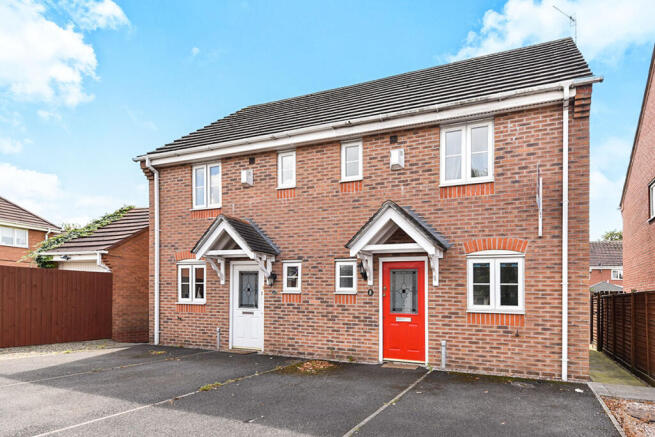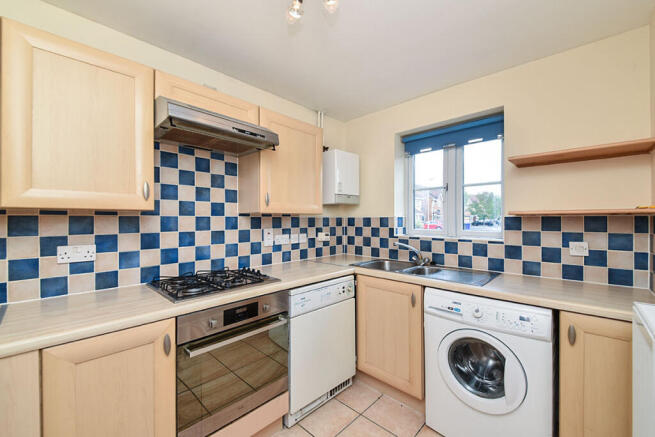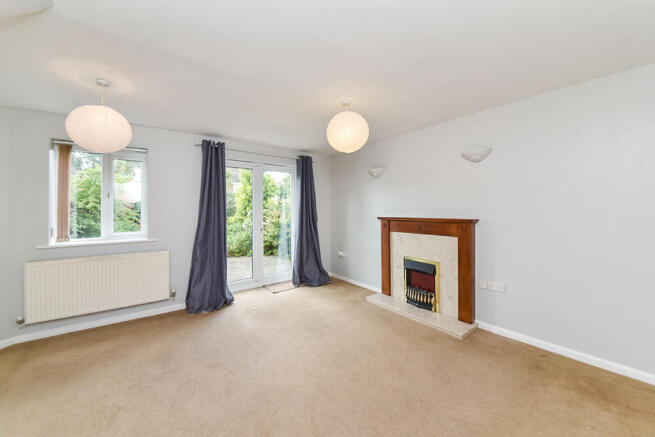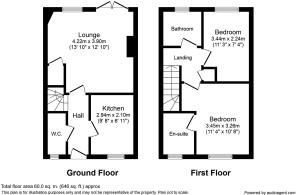Bannister Close, Stoke-On-Trent, ST4

Letting details
- Let available date:
- 19/12/2025
- Deposit:
- £661A deposit provides security for a landlord against damage, or unpaid rent by a tenant.Read more about deposit in our glossary page.
- Min. Tenancy:
- 6 months How long the landlord offers to let the property for.Read more about tenancy length in our glossary page.
- Let type:
- Long term
- Furnish type:
- Part furnished
- Council Tax:
- Ask agent
- PROPERTY TYPE
House
- BEDROOMS
2
- BATHROOMS
2
- SIZE
Ask agent
Key features
- Family Friendly Location
- Private Driveway
- EPC Rating - C
- Zero Deposit Guarantee Available
- Excellent Commuter Links
- Schools Closby
- Cul-de-Sac Location
- Available End Of April 2020
- Rear Garden
- Gas Central Heating
Description
The house features one reception room, designed with an open-plan layout that benefits from large windows and direct access to the garden. The garden presents an outdoor space for leisure and relaxation. Off-street parking is included.
There is one double master bedroom, providing ample space for comfortable living. The residence includes a well-sized kitchen and one bathroom. The energy performance rating is D, and the council tax band is A.
Situated near main public transport links, the property offers straightforward connections for commuters. Stoke-on-Trent railway station is a short drive away, providing direct services to Manchester Piccadilly in approximately 45 minutes and Birmingham New Street in around 50 minutes. Several bus routes with stops nearby provide easy access to the city centre and surrounding areas.
Families will find a range of reputable schools within walking distance, contributing to the appeal of the location. Local parks such as Hanley Park and Trentham Gardens offer green spaces for recreation, while the high street features a selection of shops, cafés, and restaurants.
This property is an opportunity for those seeking a well-located home with parking and garden space in Stoke-on-Trent, combined with the advantages of local amenities and public transport options.
IMPORTANT NOTE TO POTENTIAL PURCHASERS & TENANTS: We endeavour to make our particulars accurate and reliable, however, they do not constitute or form part of an offer or any contract and none is to be relied upon as statements of representation or fact. The services, systems and appliances listed in this specification have not been tested by us and no guarantee as to their operating ability or efficiency is given. All photographs and measurements have been taken as a guide only and are not precise. Floor plans where included are not to scale and accuracy is not guaranteed. If you require clarification or further information on any points, please contact us, especially if you are traveling some distance to view. POTENTIAL PURCHASERS: Fixtures and fittings other than those mentioned are to be agreed with the seller. POTENTIAL TENANTS: All properties are available for a minimum length of time, with the exception of short term accommodation. Please contact the branch for details. A security deposit of at least one month’s rent is required. Rent is to be paid one month in advance. It is the tenant’s responsibility to insure any personal possessions. Payment of all utilities including water rates or metered supply and Council Tax is the responsibility of the tenant in most cases.
NLY140032/2
Entrance Hallway
0 x 0 - Entrance hallway with UPVC front Door, Single radiator, laminate floor.
Fitted Kitchen
2.921 x 2.083 - A range of wall and base units, integrated grill/oven and extractor fan, stainless steel sink, washing machine, fridge freezer. Single radiator and UPVC window to front.
Downstairs WC
0 x 0 - Low flush W.C, wall mounted wash basin, laminate floor, and UPVC obscure window to front.
Lounge
4.216 x 3.886 - Coal effect fireplace, understairs stoarge cupboard, tv point, double radiator, and double UPVC french doors.
Bedroom 1
3.404 x 2.616 - UPVC window ro front, single radiator, and sliding built in wardrobes.
Bedroom 2
0 x 0 - UPVC window to rear, single radiator.
Ensuite
0 x 0 - Comprising of pedestal wash basin, low flush WC, and shower cubicle with electric shower.
Main Bathroom
0 x 0 - Bathroom ensuite comprising of; Pedestal wash basin, low flush WC, and pannelled bath, obscured glazed window.
Ground Floor
0 x 0
First Floor
0 x 0
External
0 x 0 - Low maintenance garden located to the rear of the property with off road parking for two vehicles located at the front.
Floorplan
0 x 0
Brochures
Web Details- COUNCIL TAXA payment made to your local authority in order to pay for local services like schools, libraries, and refuse collection. The amount you pay depends on the value of the property.Read more about council Tax in our glossary page.
- Band: A
- PARKINGDetails of how and where vehicles can be parked, and any associated costs.Read more about parking in our glossary page.
- Yes
- GARDENA property has access to an outdoor space, which could be private or shared.
- Yes
- ACCESSIBILITYHow a property has been adapted to meet the needs of vulnerable or disabled individuals.Read more about accessibility in our glossary page.
- Ask agent
Energy performance certificate - ask agent
Bannister Close, Stoke-On-Trent, ST4
Add an important place to see how long it'd take to get there from our property listings.
__mins driving to your place


Notes
Staying secure when looking for property
Ensure you're up to date with our latest advice on how to avoid fraud or scams when looking for property online.
Visit our security centre to find out moreDisclaimer - Property reference NLY140032_L. The information displayed about this property comprises a property advertisement. Rightmove.co.uk makes no warranty as to the accuracy or completeness of the advertisement or any linked or associated information, and Rightmove has no control over the content. This property advertisement does not constitute property particulars. The information is provided and maintained by Reeds Rains, Newcastle under Lyme. Please contact the selling agent or developer directly to obtain any information which may be available under the terms of The Energy Performance of Buildings (Certificates and Inspections) (England and Wales) Regulations 2007 or the Home Report if in relation to a residential property in Scotland.
*This is the average speed from the provider with the fastest broadband package available at this postcode. The average speed displayed is based on the download speeds of at least 50% of customers at peak time (8pm to 10pm). Fibre/cable services at the postcode are subject to availability and may differ between properties within a postcode. Speeds can be affected by a range of technical and environmental factors. The speed at the property may be lower than that listed above. You can check the estimated speed and confirm availability to a property prior to purchasing on the broadband provider's website. Providers may increase charges. The information is provided and maintained by Decision Technologies Limited. **This is indicative only and based on a 2-person household with multiple devices and simultaneous usage. Broadband performance is affected by multiple factors including number of occupants and devices, simultaneous usage, router range etc. For more information speak to your broadband provider.
Map data ©OpenStreetMap contributors.




