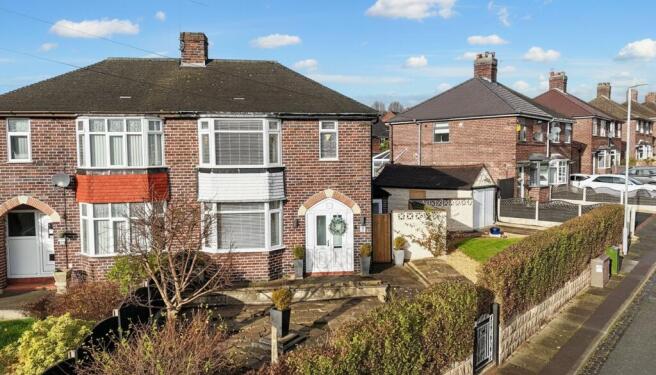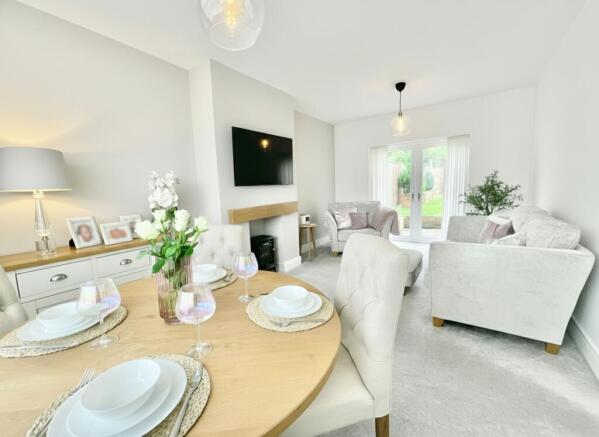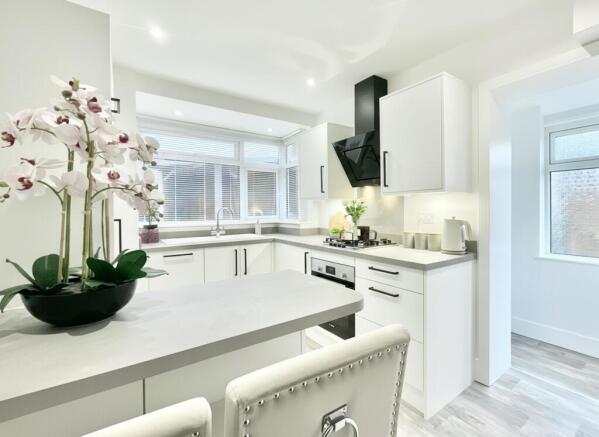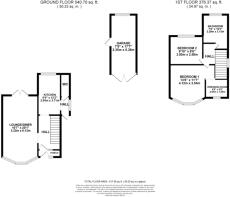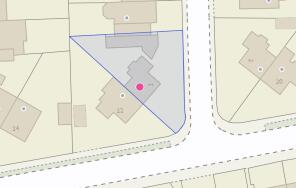
2 bedroom semi-detached house for sale
Willow Grove, Stoke-On-Trent, ST3

- PROPERTY TYPE
Semi-Detached
- BEDROOMS
2
- BATHROOMS
1
- SIZE
Ask agent
- TENUREDescribes how you own a property. There are different types of tenure - freehold, leasehold, and commonhold.Read more about tenure in our glossary page.
Freehold
Key features
- Effortlessly chic two-bedroom semi detached perfect for first-time buyers, downsizers, or anyone seeking stylish, practical living.
- Elegant stained glass windows set the tone, leading into a lounge/diner with French doors, a cosy fire, and a sleek W/C with vanity basin.
- Contemporary kitchen with matching white cabinetry, ample storage, generous worktops, a breakfast bar, 4-burner gas hob, oven, cooker hood, microwave, dishwasher, fridge/freezer, and washer dryer.
- Two double bedrooms, including one with its own dressing room, perfectly versatile. Plus a spacious bathroom with both a walk-in shower, bathtub and W/C.
- Lovely rear garden with patio and covered seating, plus a front garden, driveway and garage. Close to shops, eateries, schools, Longton station, bus routes and major road links.
Description
Willow Grove, Where Haute Couture Meets Home.
A residence so impeccably curated it feels less like a house and more like a runway moment, the property has been extensively renovated to embody everyday living draped in Chanel-like elegance and the timeless editorial glamour of Vogue. This two-bedroom semi-detached masterpiece isn’t just a home; it’s a lifestyle statement, exquisitely tailored for those who believe their surroundings should be as effortlessly stylish as their wardrobe.
From the instant you cross the threshold, elegant stained-glass windows set the tone, announcing a home that’s effortlessly chic, like the opening scene of a couture show. Inside, the expansive lounge /dining space becomes the main stage, balanced, graceful, and designed with the kind of clean sophistication you’d expect from a glossy magazine spread. Glazed French doors blur the line between indoors and out, while the chic fire creates a warm focal point, perfect for cosy evenings, elegant entertaining, or simply indulging in quiet luxury.
The kitchen continues the fashion-forward narrative, a crisp, contemporary space that feels part atelier, part runway backstage. Wrapped in sleek white cabinetry with generous storage and ample worktop space, it’s a perfect blend of practicality and modern design. Fully equipped with integrated appliances, a 4-burner gas hob with cooker hood, oven, microwave, dishwasher, fridge/freezer, washer dryer, and a ceramic sink with drainer, this kitchen elevates everyday living to a beautifully efficient ritual. A stylish breakfast bar completes the look, ideal for morning coffees or effortless casual dining. The ground floor also features a chic W/C with a vanity wash hand basin, adding convenience with true editorial polish.
Ascend the staircase, and the upper level unveils two beautifully proportioned double bedrooms, each a sanctuary of calm, comfort, and couture-inspired tranquillity. The primary bedroom enjoys a fabulous walk-in wardrobe, perfect as a dressing suite, nursery, study, or creative space depending on your lifestyle. The second double bedroom offers an elegant retreat, ideal for guests, relaxation, or your dream bedroom vision. The spacious bathroom delivers a spa-like experience with its corner walk-in shower, panel bathtub, vanity wash hand basin with built-in storage, and W/C, bringing a touch of indulgence to the everyday.
Outside, the home continues its vogue-worthy presence. The rear garden is immaculately maintained with a lush lawn and a chic patio ideal for alfresco dining or sunset entertaining. A wooden undercover seating area provides an all-season outdoor lounge, stylish, sheltered, and effortlessly inviting. To the front, a lawn and patio create perfect kerb appeal, while the driveway and garage offer secure parking and excellent storage for bikes, tools, or lifestyle essentials.
Positioned in the heart of Blurton, you’re only moments from local shops, eateries, and well-regarded schools. Longton train station, regular bus routes, and excellent road links, including the A50, A500, and M6, make commuting and travel as seamless as slipping into your favourite designer piece.
Stylish, modern, and meticulously curated, this glamorous semi-detached home on Willow Grove is ready to be lived in, loved, and shown off. A stunning home waiting for its next proud owner, one who knows style when they see it.
EPC Rating: E
- COUNCIL TAXA payment made to your local authority in order to pay for local services like schools, libraries, and refuse collection. The amount you pay depends on the value of the property.Read more about council Tax in our glossary page.
- Band: B
- PARKINGDetails of how and where vehicles can be parked, and any associated costs.Read more about parking in our glossary page.
- Yes
- GARDENA property has access to an outdoor space, which could be private or shared.
- Yes
- ACCESSIBILITYHow a property has been adapted to meet the needs of vulnerable or disabled individuals.Read more about accessibility in our glossary page.
- Ask agent
Energy performance certificate - ask agent
Willow Grove, Stoke-On-Trent, ST3
Add an important place to see how long it'd take to get there from our property listings.
__mins driving to your place
Get an instant, personalised result:
- Show sellers you’re serious
- Secure viewings faster with agents
- No impact on your credit score

Your mortgage
Notes
Staying secure when looking for property
Ensure you're up to date with our latest advice on how to avoid fraud or scams when looking for property online.
Visit our security centre to find out moreDisclaimer - Property reference 1277d377-294f-4a23-bf55-24e8cd6f1cdb. The information displayed about this property comprises a property advertisement. Rightmove.co.uk makes no warranty as to the accuracy or completeness of the advertisement or any linked or associated information, and Rightmove has no control over the content. This property advertisement does not constitute property particulars. The information is provided and maintained by James Du Pavey, Stone. Please contact the selling agent or developer directly to obtain any information which may be available under the terms of The Energy Performance of Buildings (Certificates and Inspections) (England and Wales) Regulations 2007 or the Home Report if in relation to a residential property in Scotland.
*This is the average speed from the provider with the fastest broadband package available at this postcode. The average speed displayed is based on the download speeds of at least 50% of customers at peak time (8pm to 10pm). Fibre/cable services at the postcode are subject to availability and may differ between properties within a postcode. Speeds can be affected by a range of technical and environmental factors. The speed at the property may be lower than that listed above. You can check the estimated speed and confirm availability to a property prior to purchasing on the broadband provider's website. Providers may increase charges. The information is provided and maintained by Decision Technologies Limited. **This is indicative only and based on a 2-person household with multiple devices and simultaneous usage. Broadband performance is affected by multiple factors including number of occupants and devices, simultaneous usage, router range etc. For more information speak to your broadband provider.
Map data ©OpenStreetMap contributors.
