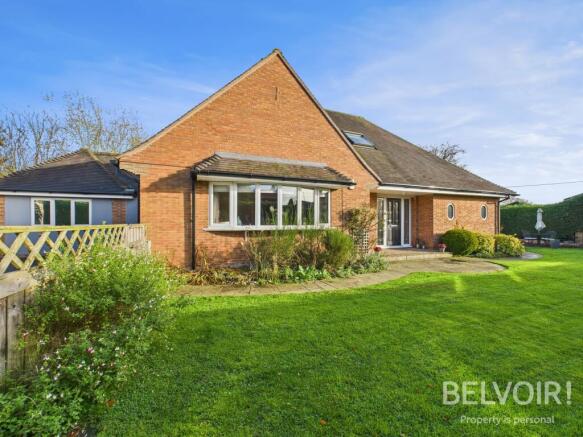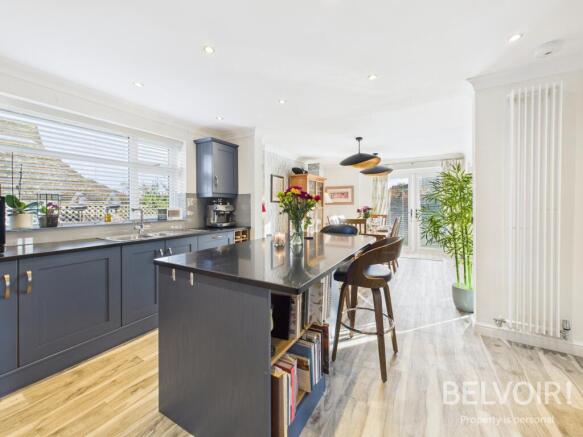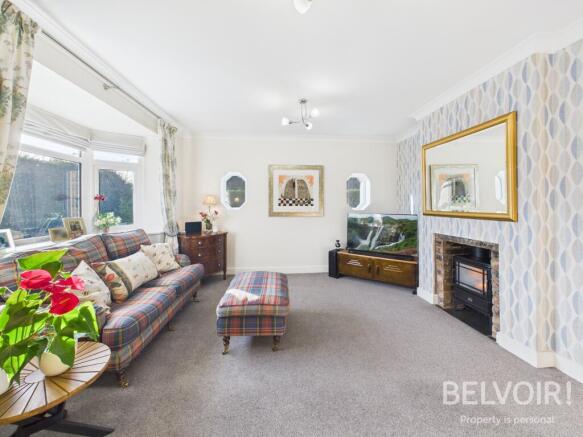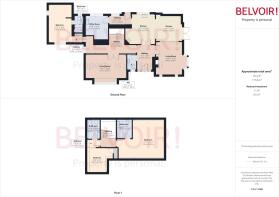
Bedcroft, Barlaston, ST12
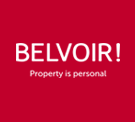
- PROPERTY TYPE
Detached Bungalow
- BEDROOMS
3
- BATHROOMS
3
- SIZE
Ask agent
- TENUREDescribes how you own a property. There are different types of tenure - freehold, leasehold, and commonhold.Read more about tenure in our glossary page.
Freehold
Key features
- Stunning Detached Property
- Versatile Living Space
- Immaculate Presentation Throughout
- Three Double Bedrooms all with Ensuite
- Two Reception Rooms
- Generous Corner Plot with Wrap Around Gardens
- Sought After Village Location
- Energy Efficient Rating B with Tesla Powerwall Installation
- Fitted Kitchen/Diner and Generous Utility Room
- No Upward Chain!
Description
Belvoir Estate Agents have pleasure in welcoming to the sales market this exceptional detached three bedroom property nestled in the much sought after village of Barlaston, boasting a generous corner plot with wrap around south west facing gardens, gated access and ample parking. This welcoming family home is immaculately presented with attention to detail evident and a quality finish throughout. There is an abundance of versatile living space over two floors with two reception rooms, a modern fitted kitchen/diner with integrated appliances, downstairs WC, larger than average utility room, downstairs double bedroom with ensuite shower room, first floor with two double bedrooms both with ensuite bath/shower rooms. Continuing to impress the gardens offer a haven to retreat to with various areas to relax, unwind, dine or entertain. There is also a covered timber built carport and brick built garage/storage with remote control gates opening onto the driveway which provides parking.
Accommodation:
Reception Hall :With UPVC double glazed and frosted glass windows to the front elevation, double glazed front entrance door, recessed lighting to ceiling, wall mounted alarm system unit, glass panel double doors leading to:
Inner Hallway: With staircase leading to the first floor landing, UPVC double glazed window to the side elevation, smoke alarm, built-in double sliding door with mirrored fronts housing the consumer unit, electric smart meter and Tesla Powerwall
Lounge: With UPVC double glazed bay window to the side elevation, UPVC double glazed windows to front elevation, TV aerial point, feature electric log buner style fire set into brick built hearth, double glazed glass panelled bi-folding doors leading to:
Kitchen/Diner: With UPVC double glazed window to the rear elevation, UPVC double glazed French doors opening onto the side garden with integrated blinds. The bespoke fitted kitchen features a range of matching base and wall storage cupboards /drawers with Quartz work surfaces, one and half stainless steel sink and drainer with instant hot water tap, integrated oven/grill, four ring electric hob with stainless steel extractor, integrated fridge and freezer, dishwasher, breakfast island with Quartz worktops with base level cupboards and drawers, feature radiator, recessed /LED ceiling lights, Karndean flooring, smoke alarm, panel door leading to:
Rear Porch: With UPVC double glazed window to the rear elevation, double glazed frosted UPVC door, coat hooks, spot/recessed lighting to ceiling, panelled door leading to:
Utility Room: With UPVC double glazed window to the rear elevation, a range of matching base and units with drawers, wood effect work surfaces with integrated black/charcoal composite sink and drainer with mixer tap, BAXI Platinum GCH combination boiler, plumbing for washing machine and tumbke drier, full height storage cupboards with eye and base level shelving.
Living/Family Room: With UPVC double glazed window to the front elevation, TV aerial point equipped with sky aerial cables.
Downstairs WC: With UPVC double glazed frosted window to the front elevation, low-level WC , vanity wash hand basin with mixer tap and vanity storage, Karndean flooring, extractor fan, towel rail, alarm system unit.
Downstairs Bedroom: With dual aspect UPVC double glazed windows to front and side elevations, spot/recessed lighting to ceiling, panelled door leading to:
Ensuite Shower Room: With UPVC double glazed frosted window to the rear elevation, a three-piece shower room suite comprising of low-level WC, vanity wash hand basin with mixer tap and base storage unit, double shower cubicle with sliding glass screen,chrome heated towel radiator, extractor fan, spot/recessed lighting to ceiling.
Landing:
Bedroom Two: With triple aspect double glazed windows to front, side and rear elevations boasting far reaching views of local countryside and Barlaston cricket club, panelled door leading to,
Ensuite: With Velux window to rear elevation, a three-piece shower room suite comprising of low-level WC, vanity wash hand basin with mixer tap and base storage, double walk-in shower cubicle with curved glass screen, waterfall shower head, spotlights/recessed to ceiling, extractor fan.
Bedroom Three: With two double glazed Velux windows to the side elevation, useful storage cupboard, under eaves storage, access into loft space via loft hatch, panelled door leading to:
Ensuite Bathroom: With double glazed Velux window to side elevation, a three-piece bathroom suite comprising of low-level WC, vanity wash basin with mixer tap and tiled splash backs, panelled bath unit with mixer tap and shower attachment
Energy Efficiency: The property benefits from high-end specification improvements to make the property exceptionally energy efficient. Externally, there is a new, low-voltage outdoor lighting around the whole property with up/down lighters. 2.56 Kw solar panel array located on the rear of the garage roof, with Tesla Powerwall 2 for year round minimal electricity bills. (10 year guarantee Baxi Platinum 40Kw Combi C/H system)
Externally: South West facing wrap around gardens with decked patio and pergola, Indian stone walkways, patios and seating/dining areas. The remote control electric gates open onto a spacious tarmac driveway providing ample off-road parking for several vehicles. To the left side on entry is a brick built detached garage with separate additional storage room. In addition there is a locally built timber car port with high level vaulted storage and secure 10' x 8' storage shed to the rear.
EPC Asset Rating: B
Viewings: Please contact Belvoir Stone office
Tenure: We are advised that the tenure is Freehold. Any interested parties are advised to confirm the details with solicitors before proceeding.
Services: All mains services are connected in accordance with normal terms of supply, telephone subject to normal terms and conditions. The gas and electrical appliances mentioned have not been tested by us and purchasers are therefore advised to undertake their own tests should they consider this necessary. All interested parties should obtain verification through their solicitor or surveyor before entering a legal commitment to purchase.
- COUNCIL TAXA payment made to your local authority in order to pay for local services like schools, libraries, and refuse collection. The amount you pay depends on the value of the property.Read more about council Tax in our glossary page.
- Band: F
- PARKINGDetails of how and where vehicles can be parked, and any associated costs.Read more about parking in our glossary page.
- Garage
- GARDENA property has access to an outdoor space, which could be private or shared.
- Private garden
- ACCESSIBILITYHow a property has been adapted to meet the needs of vulnerable or disabled individuals.Read more about accessibility in our glossary page.
- Ask agent
Bedcroft, Barlaston, ST12
Add an important place to see how long it'd take to get there from our property listings.
__mins driving to your place
Get an instant, personalised result:
- Show sellers you’re serious
- Secure viewings faster with agents
- No impact on your credit score
Your mortgage
Notes
Staying secure when looking for property
Ensure you're up to date with our latest advice on how to avoid fraud or scams when looking for property online.
Visit our security centre to find out moreDisclaimer - Property reference P2016. The information displayed about this property comprises a property advertisement. Rightmove.co.uk makes no warranty as to the accuracy or completeness of the advertisement or any linked or associated information, and Rightmove has no control over the content. This property advertisement does not constitute property particulars. The information is provided and maintained by Belvoir, Stafford. Please contact the selling agent or developer directly to obtain any information which may be available under the terms of The Energy Performance of Buildings (Certificates and Inspections) (England and Wales) Regulations 2007 or the Home Report if in relation to a residential property in Scotland.
*This is the average speed from the provider with the fastest broadband package available at this postcode. The average speed displayed is based on the download speeds of at least 50% of customers at peak time (8pm to 10pm). Fibre/cable services at the postcode are subject to availability and may differ between properties within a postcode. Speeds can be affected by a range of technical and environmental factors. The speed at the property may be lower than that listed above. You can check the estimated speed and confirm availability to a property prior to purchasing on the broadband provider's website. Providers may increase charges. The information is provided and maintained by Decision Technologies Limited. **This is indicative only and based on a 2-person household with multiple devices and simultaneous usage. Broadband performance is affected by multiple factors including number of occupants and devices, simultaneous usage, router range etc. For more information speak to your broadband provider.
Map data ©OpenStreetMap contributors.
