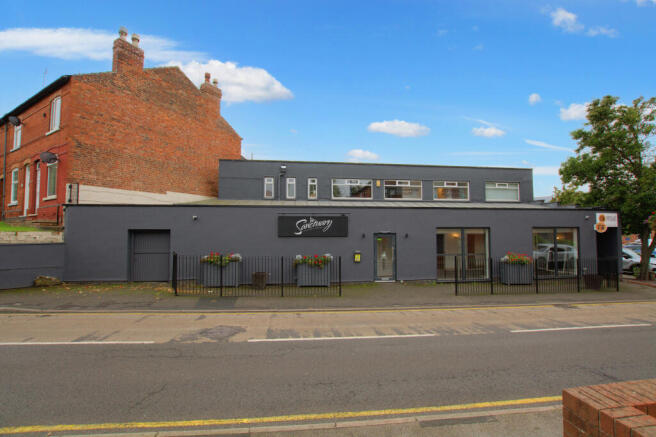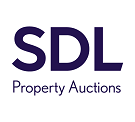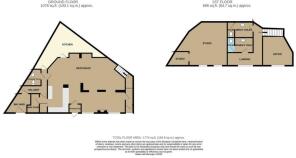12 Toton Lane, Stapleford NG9 7HA
- SIZE
Ask agent
- SECTOR
Commercial property for sale
Key features
- Auction: 17.12.2025 09:00
- Substantial Commercial Unit with Accommodation
- Fantastic Opportunity for Investors and Business Owners
- Central Stapleford Location
- Vacant Possession
- EPC Rating: B
Description
For sale on 17 December 2025
Our national property auction will be broadcast online with live auctioneers. To bid by proxy, online, or by phone, please submit your registration form no later than 5pm the day before the auction.
The auction will commence at 09:00.
On behalf of Robert Ellis - Stapleford
A rare and exciting opportunity has arisen to purchase a substantial freehold commercial property with accommodation over two floors, with vacant possession.
This highly visible landmark property in the centre of Stapleford offers a fantastic opportunity for investors and business owners alike. To the ground floor there is
approximately 160sqm of internal space, operated until recently as a successful Bistro and Coffee House and prior to that a bistro style Restaurant with space for 50/60 customers and the benefit of an alcohol license. The ground floor offers a turn key restaurant or cafe business with a fully equipped commercial kitchen, as well as front of house counter.
The ground floor could also be put to other uses and enjoys a prominent street position in the centre of Stapleford.
To the first floor there is a self-contained studio previously let, the tenant leaving on 31st Dec 2024 and therefore vacant possession available.
The studio shares the customer toilets located on the first floor and has independent access at street level. This space has great potential for a number of businesses including
offices, consultancy rooms, beauticians and has been previously used as a hairdressers.
Whilst there is no designated car parking facility for the building, it is adjacent to a public car park and there is a larger car park on the opposite side of the road.
Situated on a highly visible position, on the gateway into Stapleford town centre. Stapleford is an up and coming small town with a variety of national and independent retailers and recently having the benefit of a Government Levelling Up Grant of £21.1 million. The town sits between the neighbouring cities of Nottingham and Derby linked by the A52 (Brian Clough Way).
The property has been particularly well maintained and the ground floor is ready for immediate occupation. The freehold is for sale, and offers a projected letting income of £24,000. As well as offering a redevelopment opportunity. (Subject to planning)
The purchase price is subject to VAT.
Entrance Lobby Composite front entrance door with large double glazed window. Door leading to open plan space.
Open Plan Space - 35ft 4 x 44ft 10 overall (10.77 x 13.68 overall) A slightly irregular shaped room with some partitioning to provide for a front sitting and reception area with fireplace, full height double glazed windows and partially vaulted ceiling with twin roof windows. There is a larger seating area beyond this. To one side, there is the front of house and counter space with a range of waist level counters with storage under, larder fridges and chiller, inset stainless steel sink unit. Beyond this is access to the pot washing area. The side entrance lobby giving independent access to first floor accommodation and door from main space as this provides access to the public toilets.
Pot Washing Area - 5ft 5 x 11ft 6 (1.66 x 3.52) Stainless steel sink unit, door to walk-in store and door to rear.
Walk-In Store - 11ft 8 x 7ft 0 reducing to 4ft 7 (3.57 x 2.14 reducing to 1.4) A rear corridor giving access to main space, door to commercial kitchen and access to bin store.
GF Disabled Customer Toilet Facility Housing a low flush WC and wash hand basin.
Commercial Kitchen An irregular L shaped space with washing area (5.35 x 1.72) Commercial stainless steel sink with drainer, commercial dishwasher and stainless steel splashback.
Main Kitchen - 24ft 5 x 22ft 11 at widest point (7.45 x 7 at widest point) Large 5m wide extraction canopy system with three commercial gas ovens and hobs, freestanding island unit with a hot cupboard and warming lamps. Further stainless steel prep areas, commercial refrigeration. Floor mounted Eco Dan air heat source pump for hot water.
First Floor Landing Double glazed windows, access to fitness studio, as well as Ladies and Gents toilets, and office.
Office - 12ft 5 x 10ft 5 (3.8 x 3.2) Comms cabinet, double glazed window.
Ladies Rest Room - 5ft 4 x 8ft 7 (1.64 x 2.64) Hand wash area with vanity unit and wash hand basin, hand dryer and door to WC housing a low flush WC.
Gents Rest Room - 6ft 6 x 8ft 7 (2 x 2.64) Urinal, wash hand basin and door to WC housing a low flush WC.
Outside To the front there is a small pedestrianized forecourt with wrought iron railings to the pavement. There is an enclosed bin store and goods entrance with pedestrian access only.
Studio Heated from a combination boiler which provides hot water and feeds the radiators. There is a single gas supply which is shared with the ground floor premises. Electricity is supplied to the property on a separate meter. There is a shared water supply with the ground floor, although a separate water discharge service is payable.
Studio - 29ft 9 x 20ft 10 reducing to 18ft 2 (9.08 x 6.36 reducing to 5.54) Large open plan space with natural light and double glazed windows.
Kitchen Stainless steel sink unit with single drainer and cupboard under, work surfacing, wall mounted gas combination boiler, double glazed window.
Services All services are connected to the property. The ground floor benefits from air conditioning and there is an integrated PA and sound system. There is also an integrated fire alarm system. Burglar alarm fitted and CCTV cameras.
Rateable Value The rateable value for the ground floor restaurant is £14,500.The rateable value for the first floor studio is £3,850.
Draft Sales Details These sales details are awaiting vendor approval.
Tenure: Freehold
EPC Rating: B
Terms:
Auction Details:
The sale of this property will take place on the stated date by way of Auction Event and is being sold under an Unconditional sale type.
Binding contracts of sale will be exchanged at the point of sale.
All sales are subject to SDL Property Auctions Buyers Terms. Properties located in Scotland will be subject to applicable Scottish law.
Auction Deposit and Fees:
The following deposits and non- refundable auctioneers fees apply:
• 5% deposit (subject to a minimum of £5,000)
• Buyers Fee of 4.8% of the purchase price (subject to a minimum of £6,000 inc. VAT).
The Buyers Fee does not contribute to the purchase price, however it will be taken into account when calculating the Stamp Duty Land Tax for the property (known as Land and Buildings Transaction Tax for properties located in Scotland), because it forms part of the chargeable consideration for the property.
There may be additional fees listed in the Special Conditions of Sale, which will be available to view within the Legal Pack. You must read the Legal Pack carefully before bidding.
Additional Information:
For full details about all auction methods and sale types please refer to the Auction Conduct Guide which can be viewed on the SDL Property Auctions home page.
This guide includes details on the auction registration process, your payment obligations and how to view the Legal Pack (and any applicable Home Report for residential Scottish properties).
Guide Price & Reserve Price:
Each property sold is subject to a Reserve Price. The Reserve Price will be within + or - 10% of the Guide Price. The Guide Price is issued solely as a guide so that a buyer can consider whether or not to pursue their interest. A full definition can be found within the Buyers Terms.
Brochures
12 Toton Lane, Stapleford NG9 7HA
NEAREST STATIONS
Distances are straight line measurements from the centre of the postcode- Toton Lane Tram Stop0.8 miles
- Cator Lane Tram Stop1.8 miles
- Chillwell Road Tram Stop2.3 miles
Notes
Disclaimer - Property reference 202511041301sq_k6er. The information displayed about this property comprises a property advertisement. Rightmove.co.uk makes no warranty as to the accuracy or completeness of the advertisement or any linked or associated information, and Rightmove has no control over the content. This property advertisement does not constitute property particulars. The information is provided and maintained by SDL Property Auctions - Commercial, Nationwide. Please contact the selling agent or developer directly to obtain any information which may be available under the terms of The Energy Performance of Buildings (Certificates and Inspections) (England and Wales) Regulations 2007 or the Home Report if in relation to a residential property in Scotland.
Auction Fees: The purchase of this property may include associated fees not listed here, as it is to be sold via auction. To find out more about the fees associated with this property please call SDL Property Auctions - Commercial, Nationwide on 08000 465454.
*Guide Price: An indication of a seller's minimum expectation at auction and given as a “Guide Price” or a range of “Guide Prices”. This is not necessarily the figure a property will sell for and is subject to change prior to the auction.
Reserve Price: Each auction property will be subject to a “Reserve Price” below which the property cannot be sold at auction. Normally the “Reserve Price” will be set within the range of “Guide Prices” or no more than 10% above a single “Guide Price.”
Map data ©OpenStreetMap contributors.





