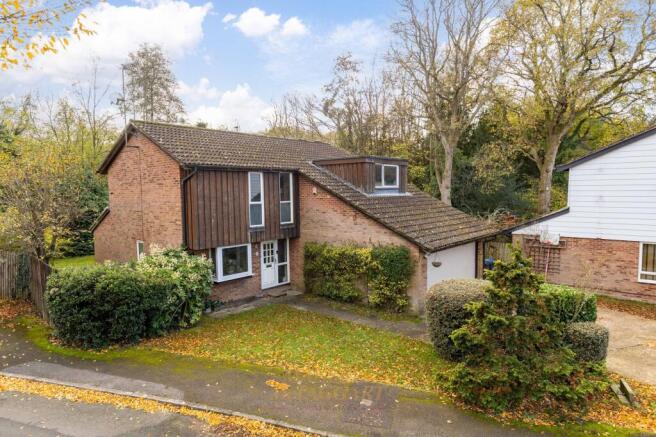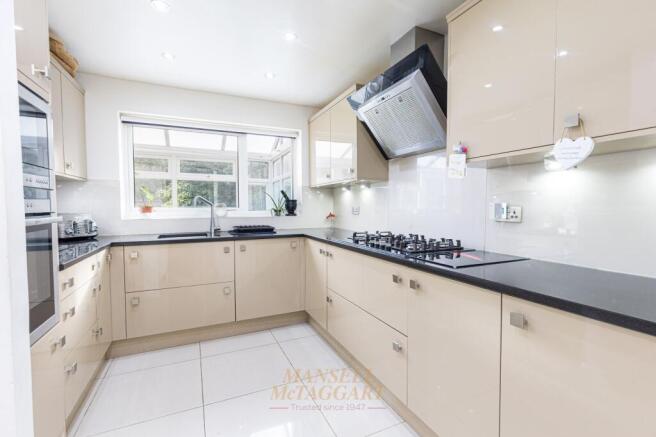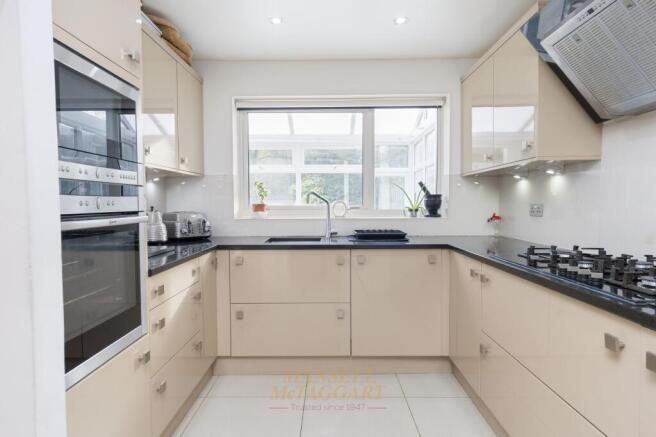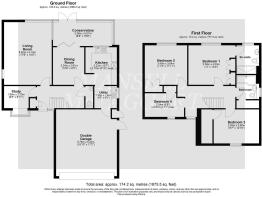Erica Way, Copthorne, RH10

- PROPERTY TYPE
Detached
- BEDROOMS
4
- BATHROOMS
2
- SIZE
1,876 sq ft
174 sq m
- TENUREDescribes how you own a property. There are different types of tenure - freehold, leasehold, and commonhold.Read more about tenure in our glossary page.
Freehold
Key features
- An impressive and substantial four-bedroom detached family home situated in a cul-de-sac location
- Situated on a large corner plot with scope for further enlargement, subject to planning
- Expansive frontage with parking for numerous cars, flanked by a lawn area and access to the garage and rear garden
- Entrance Canopy-Entrance Hall with storage cupboard- Study - Cloakroom - Conservatory
- Living room with picture window overlooking south-facing rear garden- Breakfast area- Kitchen- Utility room with access to garage with underfloor heating throughout the ground floor
- Master bedroom with en-suite shower room and fitted wardrobes- Three further bedrooms- Family bathroom
- Impressive south-facing landscape gardens, which are mainly laid to lawn with mature shrubs and flowerbeds
- Council Tax Band 'F' and EPC 'tbc'
Description
An impressive and substantial four-bedroom detached family residence, positioned at the end of a peaceful cul-de-sac and occupying an exceptionally generous corner plot. The property offers superb kerb appeal, extensive parking, a double garage, and considerable potential for further enlargement, subject to the usual consents.
The property is accessed via an expansive, private driveway that can accommodate several vehicles with ease, making it ideal for families with multiple cars or visiting guests. The frontage is thoughtfully landscaped, with a shaped lawn to one side and a selection of mature shrubs, flowering borders, and low-maintenance planting that adds year-round interest. A pathway leads to the covered front entrance, while gated side access provides a convenient route to the garden.
Stepping through the front door, you enter a spacious and welcoming hallway with excellent natural light and a sense of openness. The hall features an oversized built-in storage cupboard designed to neatly house coats, shoes, and household essentials. The layout flows naturally into the principal living areas, enhancing both practicality and comfort.
Located at the front of the property, the dedicated study provides a quiet and private workspace. With room for a large freestanding desk, bookshelves, and additional office furniture, this room is perfect for hybrid workers or those running a home business.
The well-proportioned cloakroom includes a modern WC and a wash-hand basin with practical storage beneath. Finished with recessed spotlights and contemporary tiling, it offers a stylish and functional convenience for both residents and guests.
The double-aspect living room is one of the home's standout features. Generously sized and flooded with natural light, the room benefits from a striking pitched window that frames attractive views of the south-facing garden. The space easily accommodates multiple three-seater sofas, occasional chairs, and a full suite of freestanding furniture, making it ideal for both relaxed family time and more formal entertaining. Positioned at the rear of the home, the breakfast area features oversized floor tiles that enhance the sense of space and provide a cohesive flow into the adjoining kitchen. Bi-fold doors open directly into the conservatory—a part-brick, part-UPVC structure with panoramic garden views. This versatile room is perfect for dining, relaxation, or as an additional playroom, benefiting from excellent natural light throughout the day. The contemporary kitchen is fitted with sleek high-gloss wall and base units offering generous storage and easy maintenance. Integrated appliances include an electric oven, microwave, and dishwasher. The countertops provide ample workspace, and a window overlooking the garden ensures a pleasant backdrop while preparing meals. Oversized floor tiling, recessed spotlights, and clean modern lines contribute to a fresh, polished look. Adjacent to the kitchen is a practical utility room fitted with additional wall and base units, a sink unit, and plumbing/space for both a washing machine and tumble dryer. Durable oversized tiling continues here, and a door provides direct access into the double garage—ideal for unloading shopping or entering the home during inclement weather. There is underfloor heating throughout the downstairs.
The enormous double garage benefits from both lighting and power, making it suitable not only for vehicle storage but also for hobbies, a workshop, or conversion potential. The remote controlled roller garage door provides easy access from the driveway. The spacious and naturally bright landing allows access to all bedrooms and the family bathroom. It enhances the sense of airiness and flow throughout the upper level.
The generous main bedroom is positioned to enjoy a peaceful outlook and includes a complete run of fitted wardrobes. The private en-suite shower room features a double shower cubicle with a fountain power shower, a modern wash-hand basin with integrated storage, a WC, a heated towel rail, recessed spotlights, an extractor fan, and contemporary tiling. It provides a comfortable and stylish retreat for the homeowners. All three further bedrooms are notably well-proportioned and each features fitted wardrobes, maximising storage and usability. These rooms are ideal for children, guests, or additional home office space, offering flexibility to suit a variety of lifestyles.
The modern family bathroom is beautifully appointed with a panelled bath fitted with a power shower, a sleek stone-effect basin with storage, WC recess, ceramic stone-effect tiling, recessed lighting, and an extractor fan. It offers a clean, contemporary feel with a practical, family-friendly design. One of the property's most impressive assets is the large south-facing rear garden. Accessed via side gates or through the conservatory, the garden is predominantly laid out as a well-maintained lawn, offering abundant space for children to play or for large outdoor gatherings. A raised decking area adjacent to the conservatory creates an ideal spot for al fresco dining or relaxing in the sun. The borders are generously planted with a wide selection of mature trees, shrubs, and perennials, providing colour, privacy, and structure. The fully enclosed garden offers both seclusion and the opportunity to further landscape or extend if desired.
Agents Note:
Living room and kitchen blinds have Wi-Fi controlled electric blinds. Living room also has Wi-Fi controlled lighting.
EPC Rating: D
Anti Money Laundering
In accordance with the requirements of the Anti Money Laundering Act 2022, Mansell McTaggart Copthorne Ltd. mandates that prospective purchaser(s) who have an offer accepted on one of our properties undergo identification verification. To facilitate this, we utilise MoveButler, an online platform for identity verification. The cost for each identification check is £30, including VAT charged by MoveButler at the point of onboarding, per individual (or company) listed as a purchaser in the memorandum of sale. This fee is non-refundable, regardless of the circumstances.
Referral Fee
We are pleased to offer our customers a range of additional services to help them with moving home. None of these services are obligatory and you are free to use service providers of your choice. Current regulations require all estate agents to inform their customers of the fees they earn for recommending third party services. If you choose to use a service provider recommended by Mansell McTaggart, please be assured that this will not increase the fees you pay to our service providers, which remain as quoted directly to you.
Brochures
Property Brochure- COUNCIL TAXA payment made to your local authority in order to pay for local services like schools, libraries, and refuse collection. The amount you pay depends on the value of the property.Read more about council Tax in our glossary page.
- Band: F
- PARKINGDetails of how and where vehicles can be parked, and any associated costs.Read more about parking in our glossary page.
- Yes
- GARDENA property has access to an outdoor space, which could be private or shared.
- Yes
- ACCESSIBILITYHow a property has been adapted to meet the needs of vulnerable or disabled individuals.Read more about accessibility in our glossary page.
- Ask agent
Energy performance certificate - ask agent
Erica Way, Copthorne, RH10
Add an important place to see how long it'd take to get there from our property listings.
__mins driving to your place
Get an instant, personalised result:
- Show sellers you’re serious
- Secure viewings faster with agents
- No impact on your credit score
Your mortgage
Notes
Staying secure when looking for property
Ensure you're up to date with our latest advice on how to avoid fraud or scams when looking for property online.
Visit our security centre to find out moreDisclaimer - Property reference 5797b64a-08c1-4824-b9d3-ff4023cc5168. The information displayed about this property comprises a property advertisement. Rightmove.co.uk makes no warranty as to the accuracy or completeness of the advertisement or any linked or associated information, and Rightmove has no control over the content. This property advertisement does not constitute property particulars. The information is provided and maintained by Mansell McTaggart, Copthorne. Please contact the selling agent or developer directly to obtain any information which may be available under the terms of The Energy Performance of Buildings (Certificates and Inspections) (England and Wales) Regulations 2007 or the Home Report if in relation to a residential property in Scotland.
*This is the average speed from the provider with the fastest broadband package available at this postcode. The average speed displayed is based on the download speeds of at least 50% of customers at peak time (8pm to 10pm). Fibre/cable services at the postcode are subject to availability and may differ between properties within a postcode. Speeds can be affected by a range of technical and environmental factors. The speed at the property may be lower than that listed above. You can check the estimated speed and confirm availability to a property prior to purchasing on the broadband provider's website. Providers may increase charges. The information is provided and maintained by Decision Technologies Limited. **This is indicative only and based on a 2-person household with multiple devices and simultaneous usage. Broadband performance is affected by multiple factors including number of occupants and devices, simultaneous usage, router range etc. For more information speak to your broadband provider.
Map data ©OpenStreetMap contributors.




