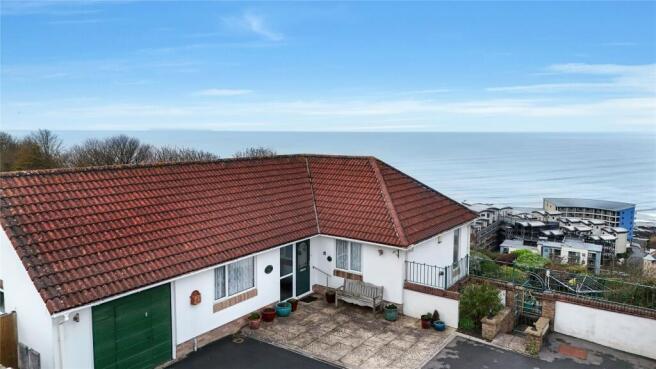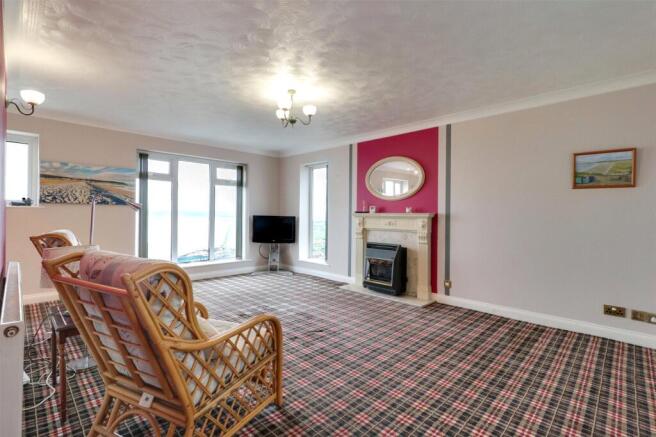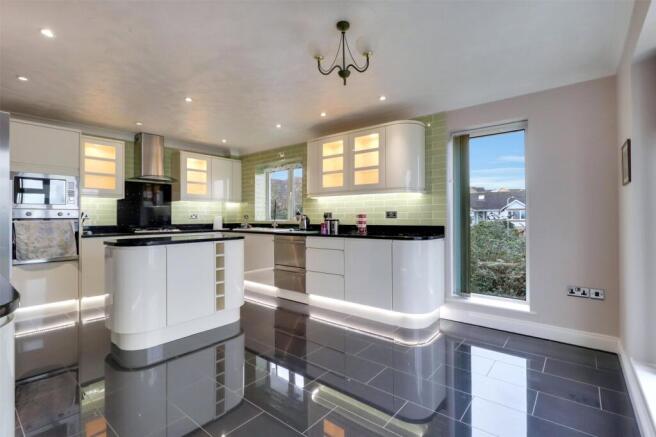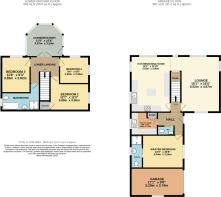
Stanwell Drive, Westward Ho, Bideford, Devon, EX39

- PROPERTY TYPE
Detached
- BEDROOMS
4
- BATHROOMS
2
- SIZE
Ask agent
- TENUREDescribes how you own a property. There are different types of tenure - freehold, leasehold, and commonhold.Read more about tenure in our glossary page.
Freehold
Key features
- NO ONWARD CHAIN
- SUPERB COASTAL VIEWS
- MODERN FITTED KITCHEN / DINING ROOM
- QUIET ELEVATED POSITION
- MASTER BEDROOM WITH EN-SUITE
- GARAGE WITH OFF ROAD PARKING
- SHORT DISTANCE TO VILLAGE CENTRE AND LOCAL AMENITIES INCLUDING BEACHFRONT
- GENEROUS ENCLOSED REAR GARDEN
Description
From the front door, you are welcomed into a tiled hallway that provides access to all principal rooms, including a convenient WC and a separate utility room which is fitted with a range of units and worktops and sink, as well as plumbing for a washing machine.
The master bedroom sits off the hallway, enjoying a peaceful outlook to the front of the property. This airy space comfortably accommodates a double bed and large wardrobes, and is complemented by a private en-suite shower room complete with shower cubicle, WC, and wash basin.
Walking through the entrance hall, you are greeted by a magnificent open-plan living area that immediately draws your eye to the glorious coastal views stretching across Westward Ho! beach, with Lundy Island and Saunton Sands completing the breathtaking panorama. This room provides the perfect vantage point to enjoy the spectacular sunrises and sunsets that colour the skies, creating a truly captivating backdrop.
Offering generous space for a range of furniture, the living area is ideal for both relaxation and entertaining, featuring a charming focal-point fireplace and a large picture window designed to frame those wonderful views. From here, the layout flows seamlessly into the kitchen and dining area—another superb space for hosting family and friends.
The kitchen is fitted with modern, sleek cream-gloss units providing ample storage, complemented by granite worktops and a range of integrated appliances including an oven, microwave, dishwasher, hob, and extractor, along with space for a free-standing American-style fridge-freezer. A useful central island adds further worktop and seating space, while well-positioned UPVC windows ensure you can fully appreciate the spectacular North Devon coastline from every angle. There is also plenty of space for a dining table and chairs, creating a sociable area to enjoy meals or a morning coffee while taking in the scenery.
to the lower ground floor, you will find three double bedrooms and the family bathroom, which is fitted with a four-piece champagne suite, including a panelled spa bath, vanity basin, close-coupled WC, and separate shower cubicle, all finished with tiled flooring.
Completing this level is a rear conservatory with a polycarbonate roof and UPVC double-glazed windows, overlooking the garden. This bright, versatile space offers additional seating and direct access to the outdoors.
There is gated side access to both sides of the rear garden. The first gate leads to an enclosed, low-maintenance garden laid with chippings, while the second provides access to the main rear garden. To the rear, multiple patio areas offer ideal spots to relax, enjoy the sea air, and take in the views, with plenty of space for garden furniture and alfresco dining. Mature shrubs and plants provide year-round colour while remaining low-maintenance.
Through a further gate is a good-sized enclosed garden with a shed with electric. A cellar also benefitting from electric is accessible from the side of the property, offers additional practical storage. From the rear garden, steps lead down to Stanwell Hill, providing convenient access to the surrounding area .
From Bideford Quay, continue along the A386 passing Morrisons Supermarket on your right. Proceed up the hill until reaching the Heywood Road roundabout. At the roundabout take the 1st exit left onto the North Devon Link Road towards Bude, and take the first exit signed posted towards Westward Ho! Continue on this road for approximately 1/2 mile and take the left hand turn into Cornborough Road. Take the first right into Stanwell Drive where the property will be accessed at the end of the development via a shared private driveway.
Brochures
Particulars- COUNCIL TAXA payment made to your local authority in order to pay for local services like schools, libraries, and refuse collection. The amount you pay depends on the value of the property.Read more about council Tax in our glossary page.
- Band: F
- PARKINGDetails of how and where vehicles can be parked, and any associated costs.Read more about parking in our glossary page.
- Yes
- GARDENA property has access to an outdoor space, which could be private or shared.
- Yes
- ACCESSIBILITYHow a property has been adapted to meet the needs of vulnerable or disabled individuals.Read more about accessibility in our glossary page.
- Ask agent
Stanwell Drive, Westward Ho, Bideford, Devon, EX39
Add an important place to see how long it'd take to get there from our property listings.
__mins driving to your place
Get an instant, personalised result:
- Show sellers you’re serious
- Secure viewings faster with agents
- No impact on your credit score
Your mortgage
Notes
Staying secure when looking for property
Ensure you're up to date with our latest advice on how to avoid fraud or scams when looking for property online.
Visit our security centre to find out moreDisclaimer - Property reference BID250287. The information displayed about this property comprises a property advertisement. Rightmove.co.uk makes no warranty as to the accuracy or completeness of the advertisement or any linked or associated information, and Rightmove has no control over the content. This property advertisement does not constitute property particulars. The information is provided and maintained by Webbers Property Services, Bideford. Please contact the selling agent or developer directly to obtain any information which may be available under the terms of The Energy Performance of Buildings (Certificates and Inspections) (England and Wales) Regulations 2007 or the Home Report if in relation to a residential property in Scotland.
*This is the average speed from the provider with the fastest broadband package available at this postcode. The average speed displayed is based on the download speeds of at least 50% of customers at peak time (8pm to 10pm). Fibre/cable services at the postcode are subject to availability and may differ between properties within a postcode. Speeds can be affected by a range of technical and environmental factors. The speed at the property may be lower than that listed above. You can check the estimated speed and confirm availability to a property prior to purchasing on the broadband provider's website. Providers may increase charges. The information is provided and maintained by Decision Technologies Limited. **This is indicative only and based on a 2-person household with multiple devices and simultaneous usage. Broadband performance is affected by multiple factors including number of occupants and devices, simultaneous usage, router range etc. For more information speak to your broadband provider.
Map data ©OpenStreetMap contributors.





