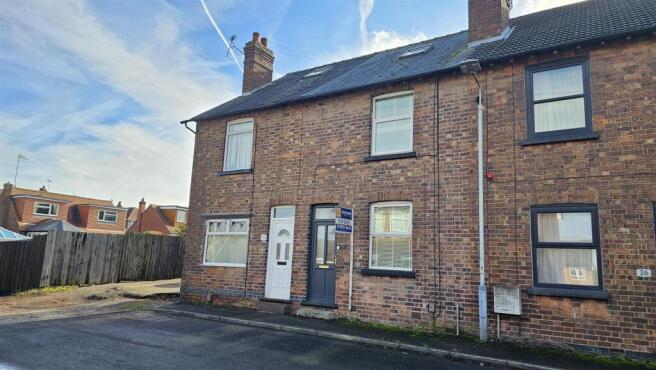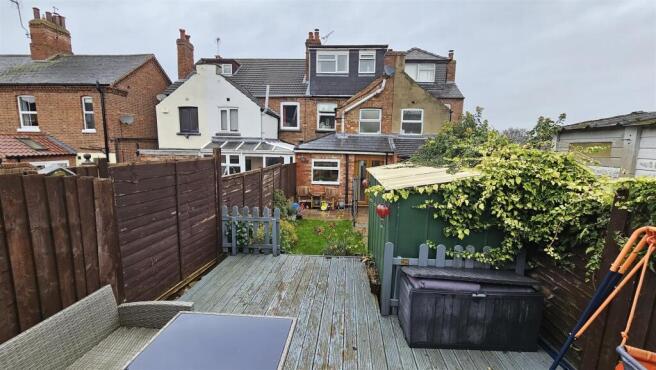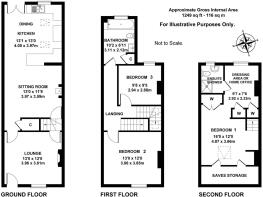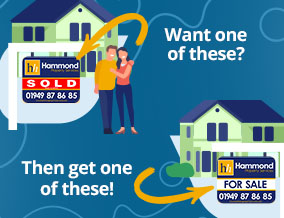
3 bedroom terraced house for sale
Nursery Road, Radcliffe-On-Trent, Nottingham

- PROPERTY TYPE
Terraced
- BEDROOMS
3
- BATHROOMS
2
- SIZE
Ask agent
- TENUREDescribes how you own a property. There are different types of tenure - freehold, leasehold, and commonhold.Read more about tenure in our glossary page.
Freehold
Description
A considerably extended three storey, three double bedroom mid-terrace home in Radcliffe on Trent. The property benefits from a rear extension, as well as a Dormer roof and loft conversion. This has created a versatile room that could be used as a Bedroom and a work space or dressing area with the added benefit of an en-suite shower room.
The property briefly comprises a lounge with period style gas fire, sitting room with a log burner, built in understairs storage, an opening into the kitchen diner and stairs to the first floor. The kitchen benefits from ample storage, space for appliances and has double doors that open up onto the southerly facing rear garden. To the first floor there are two double bedrooms that both feature period fireplaces and a three piece family bathroom consisting a bath with shower overhead, W.C. and a wash basin. Finally to the top floor is the main bedroom that again benefits from plenty of built in storage, a home working space or dressing area and an en suite shower room.
To the rear is a sensibly landscaped and fully enclosed garden that is laid to lawn, with an extended area of patio for al fresco dining and entertaining with both a decking and fenced boundaries to enable secure play for little ones.
The closest Bus Stop to travel eastwards towards Bingham is only 370 yards away and to travel westwards to Nottingham, only 164 yards... perfect!
Radcliffe on Trent is a popular residential village located approximately 6 miles from Nottingham. The village has a wide selection of local shops, pubs, restaurants and amenities along with Primary and Secondary Schools. Road networks are easily accessed from the A52 to the A46 and A1 to Newark and Grantham where there is a train link to London in approximately 71 minutes.
The neighbouring Market Town of Bingham enjoys a wonderful range of supermarkets and independent shops, eateries, coffee house, public houses with a market held every Thursday. There is also a medical centre, pharmacies, dentists, leisure centre and a library. Should a shopping trip to the larger towns be the ‘order of the day’ Bingham & Radcliffe also enjoy direct rail links to Nottingham and Grantham.
As many buyers are aware, homes of this calibre in Radcliffe and Bingham are at a real premium – particularly those with such a fantastic and southerly facing rear garden! With this in mind, coupled with the realistic asking price we anticipate a high degree of interest. See it this week to avoid disappointment!
Double glazed entrance door into the
Lounge - 3.96m x 3.66m (13'0 x 12'0 ) - with a central heating radiator and a double glazed window to the front. Feature Minster-style fireplace and wood effect flooring.
Sitting / Dining Room - 3.96m x 3.58m (13'0 x 11'9) - with a central heating radiator and this area is open to the Dining Kitchen. A panelled door leading to the stairs.
Extended Dining Kitchen - 3.96m x 3.96m (13'0 x 13'0) - with wood effect surfaces to all four sides with drawers and cupboards under. Wall mounted cupboard units. Five ring gas hob to the Range with extractor hood over and oven under. Space for a fridge, freezer and there is plumbing for a dishwasher or washing machine. One and a half bowl inset sink unit with swanhead mixer tap. Wood effect flooring. Double glazed double doors to the southerly rear garden.
First Floor Landing - with a central heating radiator and exposed wooden flooring.
Bedroom 2 - 3.96m x 3.66m (13'0 x 12'0) - with a central heating radiator and a double glazed window to the front. Feature fireplace. Wooden floor.
Bedroom 3 - 2.95m x 2.84m (9'8 x 9'4) - with a central heating radiator and a double glazed window to the rear.
Bathroom - with suite comprising panelled bath with shower over, wash basin with cupboard under, and a low flush W.C., Double glazed window. Central heating radiator.
From The Landing, Stairs Rise To The -
Second Floor Landing Area -
Bedroom 1 - 4.88m x 3.66m (16'0 x 12'0) - with a central heating radiator, a velux window to the front and into-eaves storage. Built-in double wardrobe.
Dressing Area / Home Office - 2.92m x 2.34m (9'7 x 7'8) - The Bedroom area is open plan to the Dressing Area / Home Office? with a double glazed window to the rear and cleverly created storage cupboards.
En-Suite Shower Room - Double glazed window to the rear elevation, low level W.C., a pedestal wash hand basin, a fully tiled shower enclosure.
.
Outside - To the rear is an enclosed garden which includes an extended patio area and a lawn with borders. Sensibly, an outside tap has been provided. The patio area has been created as a wonderful haven from which to enjoy al fresco dining during those balmy summer evenings with family and friends... and two steps lead up to an area of decking... the perfect vantage point from which to enjoy the landscaped gardens and the last drops of Merlot as the rays of the sun disappear over the neighbouring roof tops. The garden shed will be included within the sale.
Brochures
Nursery Road, Radcliffe-On-Trent, NottinghamBrochure- COUNCIL TAXA payment made to your local authority in order to pay for local services like schools, libraries, and refuse collection. The amount you pay depends on the value of the property.Read more about council Tax in our glossary page.
- Band: B
- PARKINGDetails of how and where vehicles can be parked, and any associated costs.Read more about parking in our glossary page.
- Ask agent
- GARDENA property has access to an outdoor space, which could be private or shared.
- Yes
- ACCESSIBILITYHow a property has been adapted to meet the needs of vulnerable or disabled individuals.Read more about accessibility in our glossary page.
- Ask agent
Nursery Road, Radcliffe-On-Trent, Nottingham
Add an important place to see how long it'd take to get there from our property listings.
__mins driving to your place
Get an instant, personalised result:
- Show sellers you’re serious
- Secure viewings faster with agents
- No impact on your credit score
Your mortgage
Notes
Staying secure when looking for property
Ensure you're up to date with our latest advice on how to avoid fraud or scams when looking for property online.
Visit our security centre to find out moreDisclaimer - Property reference 34317098. The information displayed about this property comprises a property advertisement. Rightmove.co.uk makes no warranty as to the accuracy or completeness of the advertisement or any linked or associated information, and Rightmove has no control over the content. This property advertisement does not constitute property particulars. The information is provided and maintained by HAMMOND Property Services, Bingham. Please contact the selling agent or developer directly to obtain any information which may be available under the terms of The Energy Performance of Buildings (Certificates and Inspections) (England and Wales) Regulations 2007 or the Home Report if in relation to a residential property in Scotland.
*This is the average speed from the provider with the fastest broadband package available at this postcode. The average speed displayed is based on the download speeds of at least 50% of customers at peak time (8pm to 10pm). Fibre/cable services at the postcode are subject to availability and may differ between properties within a postcode. Speeds can be affected by a range of technical and environmental factors. The speed at the property may be lower than that listed above. You can check the estimated speed and confirm availability to a property prior to purchasing on the broadband provider's website. Providers may increase charges. The information is provided and maintained by Decision Technologies Limited. **This is indicative only and based on a 2-person household with multiple devices and simultaneous usage. Broadband performance is affected by multiple factors including number of occupants and devices, simultaneous usage, router range etc. For more information speak to your broadband provider.
Map data ©OpenStreetMap contributors.






