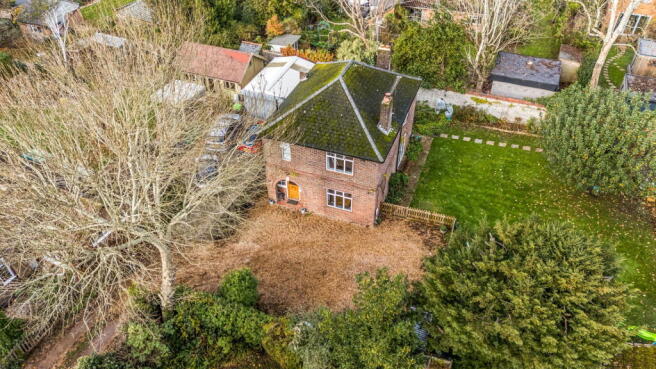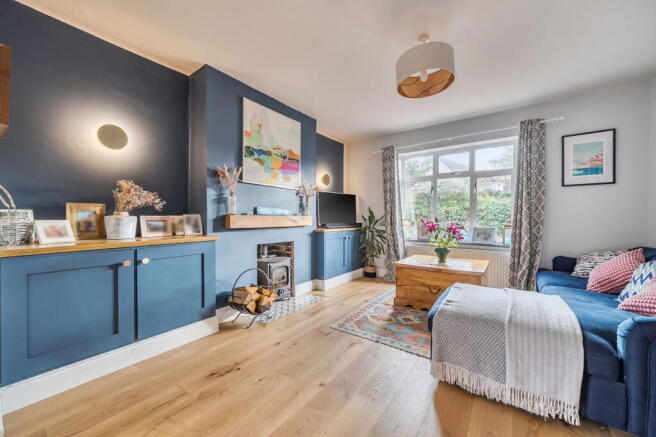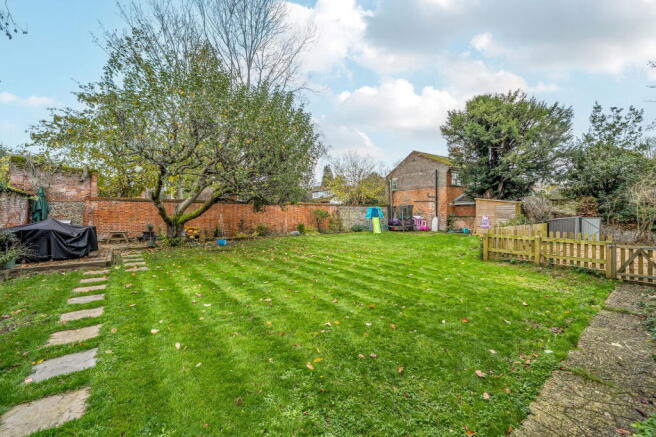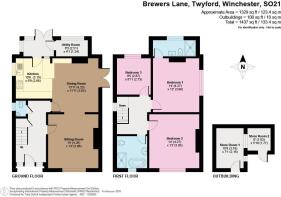3 bedroom detached house for sale
Twyford, Winchester, SO21 1RQ

- PROPERTY TYPE
Detached
- BEDROOMS
3
- BATHROOMS
2
- SIZE
1,437 sq ft
134 sq m
- TENUREDescribes how you own a property. There are different types of tenure - freehold, leasehold, and commonhold.Read more about tenure in our glossary page.
Ask agent
Key features
- A Stunning And Endearing Detached Three Bedroom Home
- Superb Open Plan Kitchen/Dining / Sitting Room
- Three Double Bedrooms Each With Their Own Charm
- A Luxurious Four Piece Bathroom And Ensuite Shower Room
- Practical Utility Room And Cloak Room
- Generously Sized Enchanting Rear Walled Garden/ Two Store Rooms
- Peaceful And Tranquil Position
- Full Planning Consent Has Been Granted To Extend The Residential Dwelling
- Idyllic Village Location
- Twyford St Mary's Primary School, Westgate Secondary School And Twyford Prep School Catchment
Description
A STUNNING AND ENDEARING THREE BEDROOM DETACHED RESIDENCE WITH EXCEPTIONAL CURB APPEAL IN THE DESIRABLE VILLAGE OF TWYFORD
Idyllic Village Location / Generous Plot / Enchanting Garden / Potential To Develop And Extend
Situated along a peaceful lane in the highly sought-after village of Twyford, this beautifully presented three-bedroom detached home offers elegance, warmth, and timeless style. Set over two graceful floors, the property perfectly combines character charm with modern living. The property also benefits from being within an excellent school catchment area, Twyford St Mary's Primary school, Westgate Secondary school and Twyford Prep school.
The property also presents an exciting opportunity to extend and develop with planning permission granted Ref. SDNP/25/02834/HOUS– for a front porch extension, two storey side extension and a two storey and single storey rear extension and elevational alterations
Ground Floor
Upon entering, you are greeted by a spacious entrance hall with handsome oak flooring flowing throughout the ground level. The well-proportioned rooms include a superb open-plan kitchen/dining/sitting room, thoughtfully designed for both family life and entertaining.
The country-style kitchen features ample cabinetry, integrated appliances, and a central island with bar seating, the perfect heart of the home. The dining area exudes character, complete with a delightful open fireplace and splendid views over the rear garden ,while the sitting area offers a welcoming and warm ambience with its appealing log burner, perfect for cosy nights in.
First Floor
Upstairs, there are three double bedrooms, each with their own unique charm. The principal bedroom enjoys its own stylish en-suite shower room. The second bedroom benefits from appealing views of the enviable rear garden. A luxurious four-piece family bathroom, beautifully appointed with high-quality finishes completes this level.
Gardens and Parking
To the front, a large gravelled driveway provides ample parking for several vehicles, complemented by attractive landscaping that enhances the home’s curb appeal.
To the rear, an enchanting and generously sized garden awaits, a beautiful walled garden that offers complete joy, seclusion and tranquillity. Mainly laid to lawn with mature shrubs and trees, its truly a gardeners delight. A terrace area provides the perfect spot for outdoor dining or summer entertaining. The garden also features two practical storerooms, perfect for keeping gardening tools, outdoor furniture, bicycles, and seasonal items safely tucked away. Positioned discreetly within the garden, it provides valuable extra storage while maintaining the garden’s clean, uncluttered appearance.
Twyford and Surrounding Area
The property is located on Brewers Lane in the heart of Twyford which has outstanding village amenities including a post office/store with adjoining café, two pubs, a hairdresser, doctor's surgery and a dentist. The nearby cathedral city of Winchester provides an extensive range of recreational, shopping and cultural facilities.
Road and rail access is excellent. The M3 is 1.5 miles away providing easy access to the South Coast, the New Forest and London. The A34 connects Winchester to Oxford and the Midlands and the West Country is accessed via the A303.
There are regular direct trains to London Waterloo from both Shawford and Winchester railway stations.
Shawford 0.9 miles (London Waterloo 79 minutes) | Winchester 4.1 miles (London Waterloo from 58 minutes) | Southampton Airport 6.1 miles | Southampton 8 miles
Brochures
Brochure 1- COUNCIL TAXA payment made to your local authority in order to pay for local services like schools, libraries, and refuse collection. The amount you pay depends on the value of the property.Read more about council Tax in our glossary page.
- Band: F
- PARKINGDetails of how and where vehicles can be parked, and any associated costs.Read more about parking in our glossary page.
- Driveway,Off street
- GARDENA property has access to an outdoor space, which could be private or shared.
- Private garden
- ACCESSIBILITYHow a property has been adapted to meet the needs of vulnerable or disabled individuals.Read more about accessibility in our glossary page.
- Ask agent
Twyford, Winchester, SO21 1RQ
Add an important place to see how long it'd take to get there from our property listings.
__mins driving to your place
Get an instant, personalised result:
- Show sellers you’re serious
- Secure viewings faster with agents
- No impact on your credit score
Your mortgage
Notes
Staying secure when looking for property
Ensure you're up to date with our latest advice on how to avoid fraud or scams when looking for property online.
Visit our security centre to find out moreDisclaimer - Property reference S1500230. The information displayed about this property comprises a property advertisement. Rightmove.co.uk makes no warranty as to the accuracy or completeness of the advertisement or any linked or associated information, and Rightmove has no control over the content. This property advertisement does not constitute property particulars. The information is provided and maintained by Toby Gullick Independent Property Specialist, Winchester. Please contact the selling agent or developer directly to obtain any information which may be available under the terms of The Energy Performance of Buildings (Certificates and Inspections) (England and Wales) Regulations 2007 or the Home Report if in relation to a residential property in Scotland.
*This is the average speed from the provider with the fastest broadband package available at this postcode. The average speed displayed is based on the download speeds of at least 50% of customers at peak time (8pm to 10pm). Fibre/cable services at the postcode are subject to availability and may differ between properties within a postcode. Speeds can be affected by a range of technical and environmental factors. The speed at the property may be lower than that listed above. You can check the estimated speed and confirm availability to a property prior to purchasing on the broadband provider's website. Providers may increase charges. The information is provided and maintained by Decision Technologies Limited. **This is indicative only and based on a 2-person household with multiple devices and simultaneous usage. Broadband performance is affected by multiple factors including number of occupants and devices, simultaneous usage, router range etc. For more information speak to your broadband provider.
Map data ©OpenStreetMap contributors.




