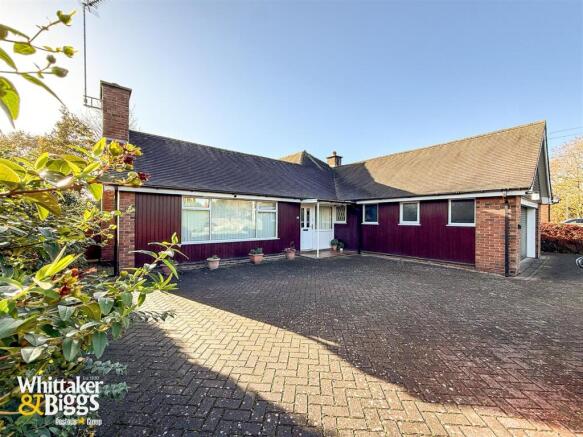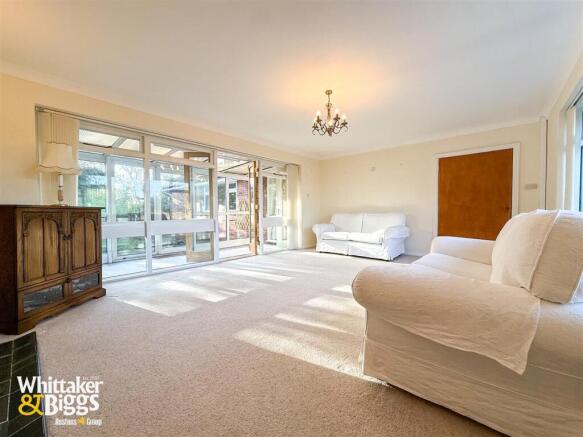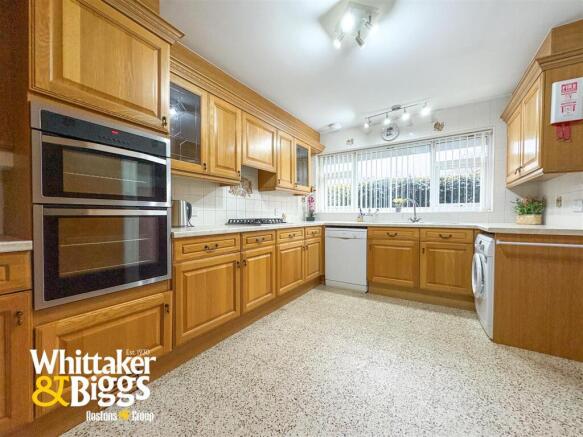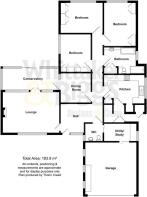
3 bedroom detached bungalow for sale
Sandbach Road, Congleton

- PROPERTY TYPE
Detached Bungalow
- BEDROOMS
3
- BATHROOMS
1
- SIZE
1,980 sq ft
184 sq m
- TENUREDescribes how you own a property. There are different types of tenure - freehold, leasehold, and commonhold.Read more about tenure in our glossary page.
Freehold
Key features
- Superb Sized Detached True Bungalow
- Highly Sought After Location Of West Heath
- Three Double Bedrooms And Spacious Modern Family Bathroom
- Two Good Size Reception Rooms And Additional Garden Room
- Traditional Country Styled Kitchen With Separate Utility Room & Handy Cloakroom
- Fantastic Sized Block Paved Driveway Provided Ample Off Road Private Parking
- Integral Double Garage- Electrically Operated
- Local Amenities & Countryside Walks On Your Doorstep
- Private Landscaped Lawned Gardens To The Rear
- No Upward Chain
Description
Positioned within Congleton’s attractive West Heath / Sandbach Road corridor, an area noted for its mature streetscapes and countryside appeal. The location offers easy access to local amenities, well-regarded primary and high schools whilst still within convenient reach of Congleton town centre, which boasts a variety of independent shops, eateries and community facilities. For those commuting, transport links are very well catered for, with nearby road connections and public transport options.
Internally the property boasts superb size living areas: the welcoming reception hallway is enhanced by natural light that flows through creating an inviting space the moment you step inside, there are spacious and well-proportioned reception rooms, ideal for both day-to-day family life and entertaining in addition to the garden room at the rear of the home which overlooks the mature gardens. The kitchen: a well-considered layout, offering ample storage and room for modern utilities, provides a functional heart of the home, the separate utility area allows direct access to the garage and handy cloakroom.
Towards the rear of the home lie the bedrooms arranged to offer privacy, quiet and a comforting sense of retreat. There is plenty of flexibility for home-office space, guest rooms, or growing family needs.
The modern family bathroom , an attractive and well-maintained bathroom with a spacious walk-in shower and separate bath which enhances the practical appeal of the property.
Worthy of particular mention is that the property enjoys a fantastic loft that's suitable for storage or conversion (subject to planning). The home also enjoys a new heating system which was installed in 2021 providing peace of mind and energy efficiency for the potential purchaser.
Externally the garden is a particularly delightful feature thoughtfully laid out and offering both lawn and planted areas, making it perfect for outdoor relaxation, family life, or entertaining.
The wonderful frontage certainly offers grandeur and kerb appeal, with plentiful off- road parking for vehicles, caravan or motorhome if desired alongside an integral double garage fitted with an electrically operated door for you comfort and ease.
Congleton itself offers a vibrant town centre, rich in heritage and community spirit. Residents benefit from the award-winning Congleton Park, Back Lane Playing Fields and Astbury Mere Country Park offering green spaces, and community facilities
Offered with no onward chain Sandbach Road is a truly special property thoughtfully laid out and located in one of Congleton’s most attractive pockets. It presents a rare opportunity for a discerning buyer to purchase a home with great space, and excellent potential.
Entrance Hallway - 4.38 x 3.01 (14'4" x 9'10") - Having a composite front entrance door with a UPVC double glazed window to the side aspect. Access into the entrance hallway. Double radiator.
Lounge - 5.87 x 4.23 (19'3" x 13'10" ) - Having a UPVC double glazed window to the front aspect.
Feature fireplace housing, a gas coal effect fire sat on a tiled surround and hearth. Wall light points. Coving to ceiling. Double radiator.
Double doors with access into the conservatory.
Dining Room/ Bedroom - 3.14 x 3.05 (10'3" x 10'0") - Having a hardwood door with access into the conservatory. Double radiator. Coving to ceiling.
Conservatory - 5.86 x 2.22 (19'2" x 7'3") - Having UPVC double glazed windows to the front and obscure double glazed windows to the side with sliding patio doors- access onto the garden area. Polycarbonate roof. Power and electric.
Kitchen - 3.61 x 2.97 (11'10" x 9'8") - Having a UPVC double glazed window to the side aspect. Having a range of solid wood wall cupboard and base units with work surfaces over incorporating a stainless steel one and a half bowl sink and drainer with chrome mixer tap over, integrated double oven, gas hob, space for fridge freezer, space and plumbing for dishwasher and washing machine. Tiled flooring. Double radiator. Handy storage cupboard with shelving.- Access to the vestibule
Vestibule - Side entrance door with access to the side passage, continuing through with access to the utility area and garage
Handy storage cupboard with power and lighting.
Utility Area - 3.35 x 1.76 (10'11" x 5'9" ) - Having a UPVC double glazed window to the side aspect. Double radiator. Vinyl flooring. Access to-
Garage - 5.39 x 5.18 (17'8" x 16'11" ) - Having an electric remote controlled door
Cloakroom - 1.70- x1.83 (5'6"- x6'0" ) - Having a UPVC double glazed window to the side aspect
Pedestal wash handbasin with chrome mixer tap over, WC with push flush. Double radiator. Tilde flooring. Sliding door with access Into the utility area.
Bedroom - 4.46 x 3.31 (14'7" x 10'10" ) - Having a UPVC double glazed window to the rear aspect. Fitted wardrobes. Double radiator. Coving to ceiling.
Bedroom - 4.40x 3.13 (14'5"x 10'3") - Having a UPVC double glazed window to the rear aspect. Double radiator. Coving to ceiling.
Bedroom - 3.90 x 3.16 (12'9" x 10'4" ) - Having a UPVC double glaze window to the side aspect. Fitted wardrobes incorporating a vanity unit.
Double radiator. Coving to ceiling.
Family Bathroom - 3.28 x 2.71 (10'9" x 8'10" ) - Having a UPVC double glazed obscure window to the side aspect
Comprising of a four piece suite featuring a separate walk -in double width shower cubicle with separate rainfall showerhead and shower attachment, aqua panelling to the walls. Panel bath with chrome mixer taps over, countertop basin set on a vanity unit with storage underneath. WC with push flush. Double radiator. Double cupboard with shelving/housing the water cylinder and the heating/ water timer. Partially tiled walls. Tiled floor.
Externally - To the front of the property there is a good size block paved driveway.
To the rear there is a fully enclosed lawned garden and patio area, side access via gates.
Aml Regulations - We are required by law to conduct anti-money laundering checks on all those buying a property. Whilst we retain responsibility for ensuring checks and any ongoing monitoring are carried out correctly, the initial checks are carried out on our behalf by Movebutler. You will receive a link via email from Movebutler once you have had an offer accepted on a property you wish to buy. The cost of these checks are £30 (incl. VAT) per buyer, which covers the cost of obtaining relevant data and any manual checks and monitoring which might be required. This fee will need to be paid by you in advance, ahead of us issuing a memorandum of sale, directly to Movebutler, and is non-refundable.
Brochures
Sandbach Road, CongletonBrochure- COUNCIL TAXA payment made to your local authority in order to pay for local services like schools, libraries, and refuse collection. The amount you pay depends on the value of the property.Read more about council Tax in our glossary page.
- Band: F
- PARKINGDetails of how and where vehicles can be parked, and any associated costs.Read more about parking in our glossary page.
- Garage,Driveway
- GARDENA property has access to an outdoor space, which could be private or shared.
- Yes
- ACCESSIBILITYHow a property has been adapted to meet the needs of vulnerable or disabled individuals.Read more about accessibility in our glossary page.
- Wide doorways,Level access shower
Sandbach Road, Congleton
Add an important place to see how long it'd take to get there from our property listings.
__mins driving to your place
Get an instant, personalised result:
- Show sellers you’re serious
- Secure viewings faster with agents
- No impact on your credit score
Your mortgage
Notes
Staying secure when looking for property
Ensure you're up to date with our latest advice on how to avoid fraud or scams when looking for property online.
Visit our security centre to find out moreDisclaimer - Property reference 34317180. The information displayed about this property comprises a property advertisement. Rightmove.co.uk makes no warranty as to the accuracy or completeness of the advertisement or any linked or associated information, and Rightmove has no control over the content. This property advertisement does not constitute property particulars. The information is provided and maintained by Whittaker & Biggs, Congleton. Please contact the selling agent or developer directly to obtain any information which may be available under the terms of The Energy Performance of Buildings (Certificates and Inspections) (England and Wales) Regulations 2007 or the Home Report if in relation to a residential property in Scotland.
*This is the average speed from the provider with the fastest broadband package available at this postcode. The average speed displayed is based on the download speeds of at least 50% of customers at peak time (8pm to 10pm). Fibre/cable services at the postcode are subject to availability and may differ between properties within a postcode. Speeds can be affected by a range of technical and environmental factors. The speed at the property may be lower than that listed above. You can check the estimated speed and confirm availability to a property prior to purchasing on the broadband provider's website. Providers may increase charges. The information is provided and maintained by Decision Technologies Limited. **This is indicative only and based on a 2-person household with multiple devices and simultaneous usage. Broadband performance is affected by multiple factors including number of occupants and devices, simultaneous usage, router range etc. For more information speak to your broadband provider.
Map data ©OpenStreetMap contributors.






