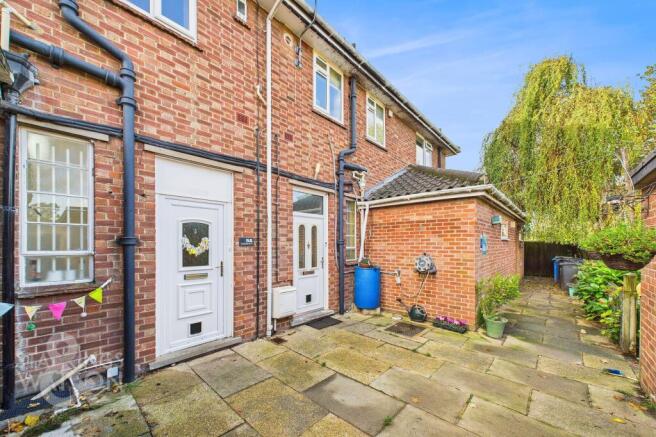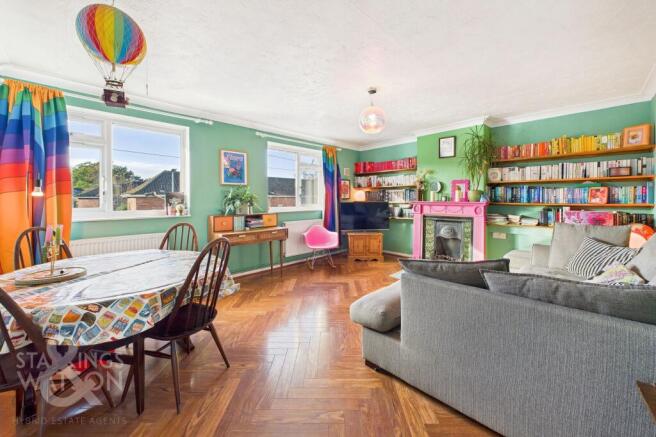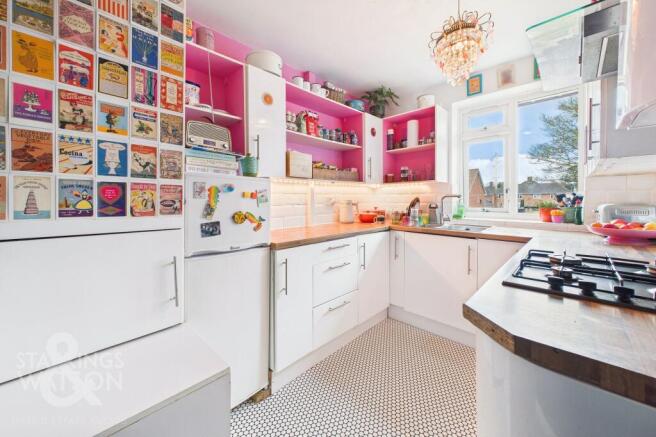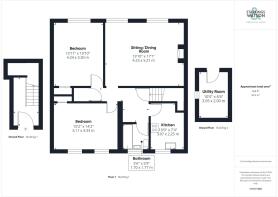
2 bedroom flat for sale
Parmenter Road, Norwich

- PROPERTY TYPE
Flat
- BEDROOMS
2
- BATHROOMS
1
- SIZE
868 sq ft
81 sq m
Key features
- First Floor Flat With Private Entrance
- Tastefully Decorated & Modernised Throughout
- Kitchen With Fitted Appliances
- 17' Open Sitting Room With Feature Period Fireplace
- Two Large Double Bedrooms
- Manageable Yearly Charges
- Sizeable Brick External Utility/Storage Space
- Private & Fully Enclosed Rear Garden
Description
IN SUMMARY
Offered with its own PRIVATE REAR GARDEN this FIRST FLOOR FLAT has been tastefully decorated to create an attractive setting. Entrance comes behind the row of shops to retain privacy, where initially a large entrance lobby sits to the ground floor with a separate EXTERNAL BRICK UTILITY and STORAGE room sitting opposite the front door. Once inside, a 17’ SITTING ROOM offers a wealth of space capable of holding both a sitting room and dining room suite complete with SOLID WOOD FLOORING in a herringbone pattern. A fully UPDATED KITCHEN overlooks the rear garden with BUILT IN COOKING APPLAINCES and tiled splashbacks with a THREE PIECE BATHROOM sat just next door. In total, the property boasts TWO LARGE DOUBLE BEDROOMS, both more than capable of hosting a double bed with further soft furnishings with the addition of BUILT-IN WARDROBE space. The PRIVATE GARDEN is FULLY ENCLOSED with newly erected timber fencing where a section of hardstanding gives potential to add OFF ROAD PARKING (stp).
SETTING THE SCENE
Access to the property comes in the form of a private walkway to the left hand side of the row of shops, where the property sits above. A swinging iron gate separates the space from the public footpath with a flagstone walkway taking you towards the front door. Outside the front of the home, access to the external brick utility and storage shed can be found with newly erected timber swinging gate taking you into the rear garden.
THE GRAND TOUR
Once inside, a ground floor lobby is the first space to greet you laid with tiled flooring, this area creates the ideal space to slip off coats and shoes and to store further items before heading into the remainder of the home. Once upstairs, the central hallway is laid with hard wearing wooden flooring, this grants access to each living space within the home with many of the door thresholds having been fitted with stained glass above by the current owners. Immediately to your left, a tastefully modernised kitchen can be found with a mixture of wall and base mounted storage units set around wood effect rolled edge work surfaces tastefully accompanied by tiled splashbacks and colourful décor. Within the kitchen an integrated oven and hob can be found with extraction fan above and uPVC double glazed windows overlooking the rear garden. Just next door to this is the three piece family bathroom suite where a fully tiled surround is paired with newly fitted taps and rainfall shower head mounted over the bathroom wall mounted radiators.
The first of the double bedrooms is towards the end of the hallway with a dual rear facing aspect. This room is generous in size and could easily accommodate a large double bed with further storage solutions with the added benefits of built in storage wardrobes. The adjacent side of the property is home to the larger of the two bedrooms, again laid with wood effect flooring. The open floor space is conducive to multiple soft furnishings and storage solutions with a large double bed and again a set of built in wardrobes. The main living space comes in the form of a 17’ dual front facing aspect sitting and dining room. Above the doorway within the space, the owners have installed tasteful stained glass windows with a reclaimed original Victorian fireplace being the centrepiece within the room. Solid and hard wearing wood flooring lays underfoot in a herringbone pattern leaving more than enough room for both a formal sitting and dining room suite.
FIND US
Postcode : NR4 7DH
What3Words : ///tree.milky.rescue
VIRTUAL TOUR
View our virtual tour for a full 360 degree of the interior of the property.
AGENTS NOTES
The property is offered as leasehold with an initial term of 125 years starting in December 2012 leaving 112 years remaining. There are yearly charges amounting to approx. £300 per year to include both the service charges and ground rent charges plus buildings insurance. The property is located on the first floor of a mixed use building, with a commercial premises below.
EPC Rating: C
Garden
THE OUTSIDE
The private garden space sits up towards the front of the home where a mixture of newly erected timber panel fences, existing timber panel fences and brick walls line the perimeter. A mixture of lawn and hard standing create the ideal space for families to enjoy with the hard standing area creating potential for off road parking if desired.
Disclaimer
Anti-Money Laundering (AML) Fee Statement:
To comply with HMRC's regulations on Anti-Money Laundering (AML), we are legally required to conduct AML checks on every purchaser once a sale is agreed. We use a government-approved electronic identity verification service to ensure compliance, accuracy, and security. This is approved by the Government as part of the Digital Identity and Attributes Trust Framework (DIATF). The cost of anti-money laundering (AML) checks are £50 including VAT per person, payable in advance after an offer has been accepted. This fee is mandatory to comply with HMRC regulations and must be paid before a memorandum of sale can be issued. Please note that the fee is non-refundable.
General Disclaimer:
Whilst every care has been taken to prepare these sales particulars, they are for guidance purposes only. All measurements are approximate are for general guidance purposes only.
Brochures
Property Brochure- COUNCIL TAXA payment made to your local authority in order to pay for local services like schools, libraries, and refuse collection. The amount you pay depends on the value of the property.Read more about council Tax in our glossary page.
- Band: A
- PARKINGDetails of how and where vehicles can be parked, and any associated costs.Read more about parking in our glossary page.
- Yes
- GARDENA property has access to an outdoor space, which could be private or shared.
- Private garden
- ACCESSIBILITYHow a property has been adapted to meet the needs of vulnerable or disabled individuals.Read more about accessibility in our glossary page.
- Ask agent
Parmenter Road, Norwich
Add an important place to see how long it'd take to get there from our property listings.
__mins driving to your place
Get an instant, personalised result:
- Show sellers you’re serious
- Secure viewings faster with agents
- No impact on your credit score
Your mortgage
Notes
Staying secure when looking for property
Ensure you're up to date with our latest advice on how to avoid fraud or scams when looking for property online.
Visit our security centre to find out moreDisclaimer - Property reference 6a103d19-2e13-48a6-a35a-661c2d65447e. The information displayed about this property comprises a property advertisement. Rightmove.co.uk makes no warranty as to the accuracy or completeness of the advertisement or any linked or associated information, and Rightmove has no control over the content. This property advertisement does not constitute property particulars. The information is provided and maintained by Starkings & Watson, Norfolk & Suffolk. Please contact the selling agent or developer directly to obtain any information which may be available under the terms of The Energy Performance of Buildings (Certificates and Inspections) (England and Wales) Regulations 2007 or the Home Report if in relation to a residential property in Scotland.
*This is the average speed from the provider with the fastest broadband package available at this postcode. The average speed displayed is based on the download speeds of at least 50% of customers at peak time (8pm to 10pm). Fibre/cable services at the postcode are subject to availability and may differ between properties within a postcode. Speeds can be affected by a range of technical and environmental factors. The speed at the property may be lower than that listed above. You can check the estimated speed and confirm availability to a property prior to purchasing on the broadband provider's website. Providers may increase charges. The information is provided and maintained by Decision Technologies Limited. **This is indicative only and based on a 2-person household with multiple devices and simultaneous usage. Broadband performance is affected by multiple factors including number of occupants and devices, simultaneous usage, router range etc. For more information speak to your broadband provider.
Map data ©OpenStreetMap contributors.





