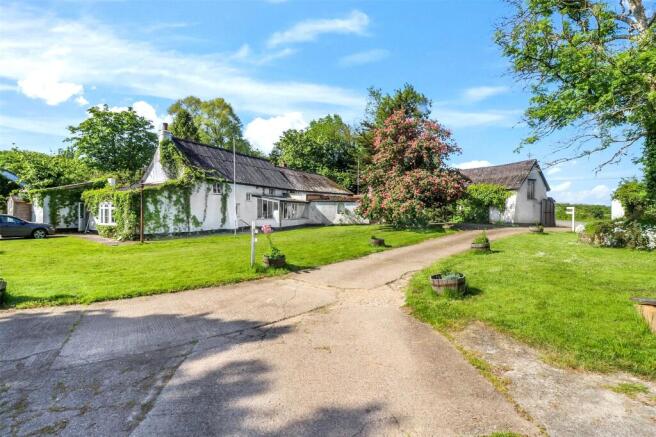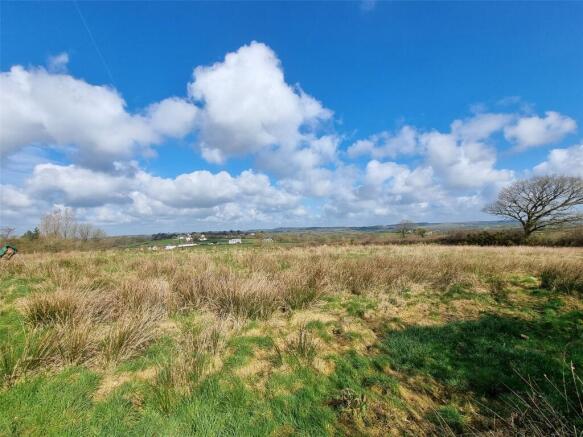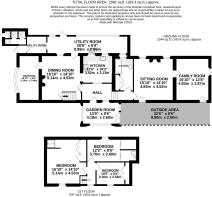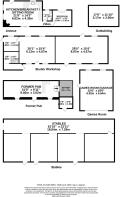
6 bedroom detached house for sale
Bonfire Hill, Black Torrington, Beaworthy, Devon, EX21

- PROPERTY TYPE
Detached
- BEDROOMS
6
- BATHROOMS
2
- SIZE
Ask agent
- TENUREDescribes how you own a property. There are different types of tenure - freehold, leasehold, and commonhold.Read more about tenure in our glossary page.
Freehold
Key features
- Period farmhouse
- Annexe
- Substantial Agricultural building in excess of 10,000 sq. feet
- Farmyard
- Stables
- Workshop
- Woodland
- Coppice
- Lakes
- Lawns
Description
Approached though a gated entrance a sweeping driveway leads into the complex with the farm sitting on the right and the yard, buildings and grounds beyond.
Farmhouse
Entrance to the farm is through a Mediterranean style walled courtyard, complete with covered veranda and large circular ornamental fish pond. Of an evening this must be a very enjoyable place to sit and chat especially as it is adjacent to the cob barn which comprises a splendid beamed function room, bar and snug, accessed via a ladder stair.
A glazed boot room provides ample room for outdoor gear and a door leads into a 22’ split level reception hall. The sitting room is a cosy space having a large granite fireplace with period character log burner inset. Doors open into both the study/office and courtyard. The double aspect study/office is currently used as a ground floor bedroom and within is a fitted bookcase and office desk. At the other end of the reception hall is found a delightful double aspect beamed breakfast room complete with tiled floor, impressive fireplace with tiled surround and an oil fired twin oven Rayburn sitting on a raised hearth. Of more recent times the kitchen has been refitted with an extensive range of wall, floor and drawer units with marble work surfaces running around three sides, a twin glazed sink, tiled floor and appliance space for dish washer, larger fridge/freezer and range cooker. Leading off the breakfast room is another reception room that would be ideal for a children’s playroom or even a fifth bedroom. A lean to garden room runs outside the breakfast room and kitchen and being some 33’ in length, is an ideal space for storing items required for the glamp site and annex accommodation. Leading off is the utility/boiler room which house the oil fired boiler for hot water and heating and has space for both washing machine and tumble dryer. A shower room and twin WC are found adjacent being available for use by visitors staying on site as there is a door leading to the grounds outside. Rounding off the ground floor accommodation is the refitted bathroom offering a white four piece suite with shower over bath, tiled walls and chequerboard tiled floor.
First Floor
Stairs rise from the breakfast room to a small landing off which there are three bedrooms two of which are doubles one having built in cupboards and a shower within, the other having a WC and wash hand basin behind sliding doors. The remaining room is ideal for bunks and has a built in cupboard.
Outside
Artists Retreat (Annexe)
This is found just up from the main farm house and is approached across an easterly facing wooden deck. Sliding patio doors lead into the open plan living/kitchen space having tiled flooring and log burner in one corner. The kitchen has been fitted out with a range of modern units and work surfacing offering plenty of cupboard space, a bistro bar, electric cooker, oven and space for under counter fridge. An inner hall leads to a double bedroom and shower room with WC and wash hand basin.
Xanadu
This is the most amazing geodome structure, with part copper tiled roof, that was subject to a TV programmes during its design and build. Approached across a wooden walk bridge Xanadu gives the appearance of hovering above the water and stepping inside this 40’ space is quite an experience. Large bifold doors with decking outside overlook the water whilst the open plan space with hexagonal ends gives a feeling of light and airiness, having a sink midway, with bespoke copper pipe taps above protruding from a wavy birch panel. Leading off is a cloakroom WC.
Timber Line
Two timber clad ‘old school’ mobile homes have been joined together in an ‘L’ shape. The accommodation on offer is two double bedrooms, a bedroom room with two fitted children’s beds, two shower rooms, two WC’s, a living room and kitchen with cupboards, under counter fridge space, sink and space for a small table. A large south easterly timber decking offers lovely countryside views across the fields to the woodlands beyond.
Brook Hut
This sits just off one of the fields nearby to the burbling stream that runs several feet below and is considered as off grid!
Garaging
Fronting the road and with pedestrian access from the farmhouse garden, is a triple garage (one with water) that is connected to the reverse of the cob barn.
A former double garage leads off the drive and is currently set up as a games room with work bench, power and light.
Stables
Opposite the annexe are four stables with large covered storage behind.
Yard
Through the pair of 5 bar gates leading to the farm yard is found another single storey building currently set up as a gallery some 29’ in length with a 19’ approx. workshop next door having a kitchenette and plant room which houses the controls and battery storage for the PV panels.
Agricultural Building
This area is a substantial building offers in excess of 10,000 sq. feet of space that is currently divided into three distinct areas and in part has light and power connected. As a building it does offer tremendous scope for development (stp).
Toilet/Showers
Within the grounds there are wash/shower facilities and composting wc’s, on top of the facilities found adjacent to the farm house.
Polytunnel
This is sited just above the bell tents in the Meadow and had new plastic in 2022.
Fields
The farm land is approximately 7.5 acres in three distinct field enclosures with a stream acting as the boundary along one side. These currently form part of the area where bell tents and campervans can pitch.
Gardens, Grounds & Woodland
The formal gardens are located around and near the farmhouse and are laid to lawn studded with an abundance of spring bulbs. Immediately adjoining the garden room is a very large southerly facing terrace with a former garden room at the top. If removed this would open up into the coppice that runs along the side of the road leading to one of the lakes and the triple garage outside one of which sits a pizza oven.
The woodland is found along the southern boundary and provides a wonderful natural habitat with a meandering stream running through. The Vendor informs us every year the woodland floor puts on a spectacular bluebell show.
Throughout there is a sense of being away from it all and both formal and informal planting including bay, rose, birch, privet, broad leaf trees, horse chestnut tree, viburnum, box, apple, St. John’s wort, hydrangea and camelia.
The setting for this unique proposition is quite wonderful and wondering around there is a feeling of overall calm and tranquillity and there is an enormous sky line to enjoy the night sky or watch the colours change as the sun sets.
Directions
Leave Exeter via the A30 heading towards Launceston for about 22 miles leaving at the A386 junction and head towards Hatherleigh. After about 10 miles at the Hatherleigh roundabout take the 1st exit onto the A3072 signed to Holsworthy and Highampton. On leaving Highampton a sign for Black Torrington (1 mile) will be found on the
left hand side at Windmilland Cross. The property will be found on the right after about 1 mile clearly marked.
From Torrington take the New street exit heading towards Bideford and at the outskirts of the town bear left on the B3227 Langtree road. Proceed through the village of Langtree and on to Stibb Cross. At the crossroads take the left hand turning sign posted Shebbear. Continue along this road and upon entering Shebbear take the left hand turning signposted Black Torrington. Continue through the village and out the other side where the entrance will be seen half way up on the left hand side.
What3words ///condition.decorated.barstool
Main House
2378 Sq Ft/221 Sq M
Garage/Studio/Workshop
1395 Sq Ft/130 Sq M
Outbuilding
1680 Sq Ft/156 Sq M
Annexe
479 Sq Ft/45 Sq M
Bar/ pub
446 Sq Ft/41 Sq M
Barn
11186 Sq Ft/1039 Sq M
Tenure
Freehold
Council Tax
Band E- Torridge District Council
EPC House
D
EPC Annexe / Artist Retreat
D
EPC Xanadu
E
Viewing Arrangements
Strictly by appointment only with sole selling agent
Services
Mains water and electricity. The PV panels are linked to the house as well as the agricultural building. Oil fired heating, private drainage.
Brochures
Particulars- COUNCIL TAXA payment made to your local authority in order to pay for local services like schools, libraries, and refuse collection. The amount you pay depends on the value of the property.Read more about council Tax in our glossary page.
- Band: E
- PARKINGDetails of how and where vehicles can be parked, and any associated costs.Read more about parking in our glossary page.
- Yes
- GARDENA property has access to an outdoor space, which could be private or shared.
- Yes
- ACCESSIBILITYHow a property has been adapted to meet the needs of vulnerable or disabled individuals.Read more about accessibility in our glossary page.
- Ask agent
Energy performance certificate - ask agent
Bonfire Hill, Black Torrington, Beaworthy, Devon, EX21
Add an important place to see how long it'd take to get there from our property listings.
__mins driving to your place
Get an instant, personalised result:
- Show sellers you’re serious
- Secure viewings faster with agents
- No impact on your credit score
Your mortgage
Notes
Staying secure when looking for property
Ensure you're up to date with our latest advice on how to avoid fraud or scams when looking for property online.
Visit our security centre to find out moreDisclaimer - Property reference TOR250224. The information displayed about this property comprises a property advertisement. Rightmove.co.uk makes no warranty as to the accuracy or completeness of the advertisement or any linked or associated information, and Rightmove has no control over the content. This property advertisement does not constitute property particulars. The information is provided and maintained by Fine & Country, Torrington. Please contact the selling agent or developer directly to obtain any information which may be available under the terms of The Energy Performance of Buildings (Certificates and Inspections) (England and Wales) Regulations 2007 or the Home Report if in relation to a residential property in Scotland.
*This is the average speed from the provider with the fastest broadband package available at this postcode. The average speed displayed is based on the download speeds of at least 50% of customers at peak time (8pm to 10pm). Fibre/cable services at the postcode are subject to availability and may differ between properties within a postcode. Speeds can be affected by a range of technical and environmental factors. The speed at the property may be lower than that listed above. You can check the estimated speed and confirm availability to a property prior to purchasing on the broadband provider's website. Providers may increase charges. The information is provided and maintained by Decision Technologies Limited. **This is indicative only and based on a 2-person household with multiple devices and simultaneous usage. Broadband performance is affected by multiple factors including number of occupants and devices, simultaneous usage, router range etc. For more information speak to your broadband provider.
Map data ©OpenStreetMap contributors.






