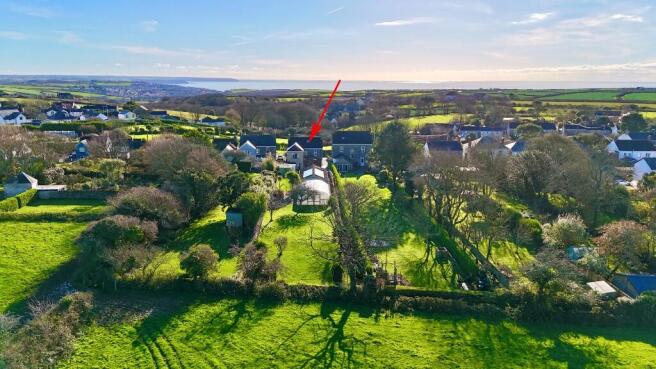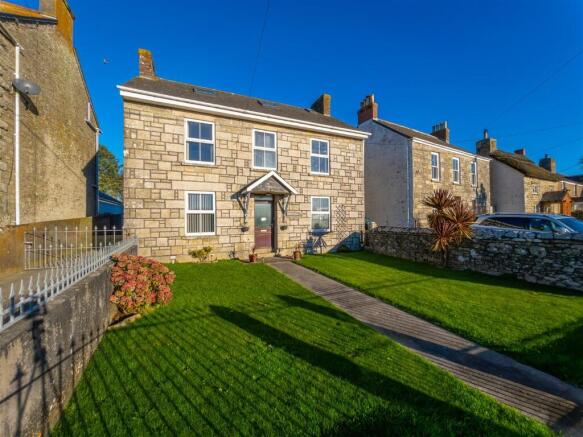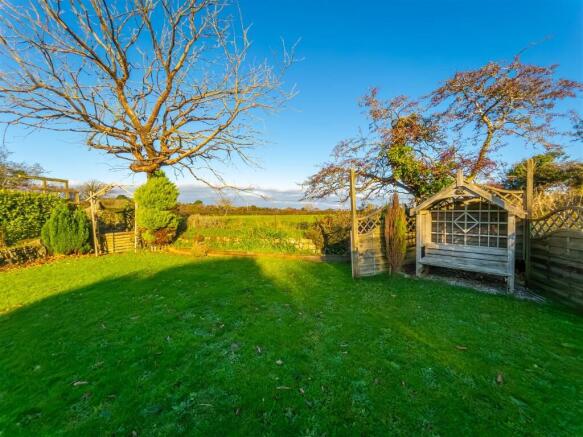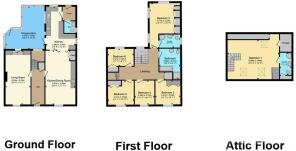6 bedroom detached house for sale
Higher Road, Breage

- PROPERTY TYPE
Detached
- BEDROOMS
6
- BATHROOMS
4
- SIZE
Ask agent
- TENUREDescribes how you own a property. There are different types of tenure - freehold, leasehold, and commonhold.Read more about tenure in our glossary page.
Freehold
Key features
- IMPRESSIVE SIX-BEDROOMED HOME
- GENEROUS VERSATILE ACCOMMODATION
- TRADITIONAL CORNISH VILLAGE
- GARAGE/WORKSHOP
- HEATED SWIMMING POOL
- GENEROUS SIZED GARDENS
Description
The ground floor features a spacious lounge and a beautifully fitted kitchen with a range oven and ample worksurface space. The kitchen flows into the dining room, complete with Rayburn, extra storage and preparation space. This sociable area feels like the true heart of the home - ideal for family gatherings and entertaining. From both the kitchen and lounge, doors open into a bright sunroom, creating a versatile space for relaxing or everyday family use.
Upstairs, the first floor hosts five bedrooms, including a master suite with its own shower room, along with a luxuriously appointed family bathroom featuring a spa bath and separate shower. The second floor provides an attic bedroom suite with bedroom and shower room, perfect for guests or older children.
Outside, the property continues to impress. To the front is a level lawned garden with a path leading to the entrance, while to the side a driveway provides ample parking and leads to a large garage/workshop. There's also a useful washhouse, summerhouse and beyond the garage, a fantastic covered heated swimming pool. The generous garden extends to the rear with a wide level lawn backing onto open fields.
Energy efficiency is a key feature, with owned solar panels heating the swimming pool via an air source heat pump and providing additional income from a feed-in tariff. This substantial home is perfect for a large family or those seeking an income opportunity - subject to consents, there may be potential to create ancillary or holiday accommodation within the grounds.
THE ACCOMMODATION COMPRISES (DIMENSIONS APPROX)
OBSCURED UPCV DOOR TO
HALLWAY
A generous hallway with radiator, turning staircase to the first floor with understairs storage and doors to lounge and dining room.
LOUNGE 6.27m x 3.20m (20'7" x 10'6")
With two radiators, window to front with window seat, contemporary style pebble effect electric fire in surround and door to sunroom.
SUNROOM 5.77m (maximum) x 4.65m (reducing to 2.79m minimum (18'11" (maximum) x 15'3" (reducing to 9'2" minimum)
Irregular shaped room. With radiator, windows to side and rear and external door to side. A versatile room accessing both the lounge and kitchen.
L-SHAPED KITCHEN 5.82m (maximum) reducing to 2.06m (minimum) x 3.84 (19'1" (maximum) reducing to 6'9" (minimum) x 12'7")
With tiled floor fitted with a comprehensive range of stylish oak effect base and wall units including glazed display cabinets with roll top work surfaces over and matching splash backs. Composite sink and drainer with mixer tap, space and point for fridge freezer, integrated dishwasher, Stoves range style oven with brushed steel filter and light over, radiator, breakfast bar area, window to side and rear and glazed door to rear lobby. Glazed concertina style doors connecting to the dining room.
DINING ROOM 6.83m x 3.28m (22'5" x 10'9")
A fabulous space that really feels like the heart of the home and functions as both a dining room as well as an extension to the kitchen. With a stylish black Rayburn, further base and walls units including glazed display cabinets and drawers with work surfaces over and matching splashbacks. Window to front, radiator and airing cupboard.
REAR LOBBY 1.73m x 1.63m (5'8" x 5'4")
With tiled floor, exterior doors to rear and door to.
CLOAKROOM
4'9" x 4'4" - Low level W.C., pedestal wash hand basin, chrome effect ladder style radiator, obscured window to side.
FIRST FLOOR
Galleried landing with window to rear, radiator, airing cupboard, stairs rising to the second floor and doors to various rooms.
MASTER BEDROOM SUITE
Entrance area with window to side, door to ensuite shower room and opening to the:
BEDROOM 3.84m (minimum) x 3.81m (minimum) (12'7" (minimum) x 12'6" (minimum))
A dual aspect room with windows to side and rear offering an outlook over the garden, radiator.
EN SUITE SHOWER ROOM 2.77m x 1.63m (9'1" x 5'4")
Fitted with a generous corner cubicle with aqua panelling and domestic hot water shower with drench head and wand. Wall mounted wash hand basin in vanity unit with storage below and concealed cistern W.C., obscured window to side, chrome effect ladder style radiator and loft access.
BEDROOM TWO 3.56m x 3.07m (11'8" x 10'1")
With radiator, window to front offering an attractive outlook towards the coast and built-in wardrobes.
BEDROOM THREE 3.35m x 2.03m (11' x 6'8" )
With radiator and window to front.
BEDROOM FOUR 3.35m x 3.28m (11' x 10'9")
With window to front, radiator and built-in storage.
BEDROOM FIVE 3.35m x 2.16m (11' x 7'1")
With radiator, window to rear and understairs storage cupboard.
FAMILY BATHROOM 2.59m x 1.96m (minimum) plus cubicle 1.02m x 0.71m (8'6" x 6'5" (minimum) plus cubicle 3'4" x 2'4")
With suite comprising of a spa bath with central taps and tiled surround, wall mounted wash hand basin and concealed cistern W.C. set in vanity with storage and tiled splashback. Shower cubicle with aqua panelling and chrome effect domestic hot water shower, chrome effect ladder style radiator.
SECOND FLOOR
ATTIC BEDROOM SUITE
BEDROOM 7.32m (max) x 3.58m (max) (24' (max) x 11'9" (max))
With restricted head height in places, Velux style windows to both front and rear, access to eaves storage, two radiators, built-in wardrobe and door to en suite.
EN SUITE 2.62m x 1.40m (8'7" x 4'7")
With corner cubicle with aqua panelling housing a electric shower, wash hand basin and concealed cistern W.C. in vanity unit with storage below, chrome effect ladder style radiator, access to eaves storage and Velux style window.
OUTSIDE
To the front of the property is a level lawned garden with gated path leading to the front door. To the side of the property is a driveway offering rear access to the plentiful parking area and leading to the large garage/workshop.
GARAGE/WORKSHOP 12.09m x 5.79m (39'8" x 19')
A superb versatile space with power, light and water connected. Door to:-
SHOWER ROOM
Housing shower cubicle with Triton Seville electric shower, low level W.C. and pedestal wash hand basin. There is access from the garage workshop into the covered swimming pool.
WASH HOUSE 4.72m x 2.49m (15'6" x 8'2")
A useful space with ? storage and work surfaces over, sink with mixer tap and Triton electric shower over, space and plumbing for washing machine. Perfect as a utility area or possibly for a work from home space. Window to side, power and light.
OUTSIDE
The gardens are a real feature of the property they are very generous mainly level and laid to lawn with established shrubs and trees and back onto a field at the rear. There is also a useful timber summerhouse.
POOL AREA 6.10m x 11.02m (20 x 36'2" )
With fully heated pool and air source heat pump.
CONSERVATION AREA
We understand this property is located in a conservation area. For details of conservation areas visit Cornwall Mapping and use the Council's interactive map.
SERVICES
Mains water, electricity and private drainage. Oil fired central heating. Owned solar panels which run the swimming pool via an air source heat pump with surplus energy providing an income via a feed in tariff.
PROOF OF FINANCE - PURCHASERS
Prior to agreeing a sale, we will require proof of financial ability to purchase which will include an agreement in principle for a mortgage and/or proof of cash funds.
MOBILE AND BROADBAND
To check the broadband and mobile coverage for this property, please refer to the attached details.
Brochures
BROCHURE- COUNCIL TAXA payment made to your local authority in order to pay for local services like schools, libraries, and refuse collection. The amount you pay depends on the value of the property.Read more about council Tax in our glossary page.
- Ask agent
- PARKINGDetails of how and where vehicles can be parked, and any associated costs.Read more about parking in our glossary page.
- Yes
- GARDENA property has access to an outdoor space, which could be private or shared.
- Yes
- ACCESSIBILITYHow a property has been adapted to meet the needs of vulnerable or disabled individuals.Read more about accessibility in our glossary page.
- Ask agent
Higher Road, Breage
Add an important place to see how long it'd take to get there from our property listings.
__mins driving to your place
Get an instant, personalised result:
- Show sellers you’re serious
- Secure viewings faster with agents
- No impact on your credit score
Your mortgage
Notes
Staying secure when looking for property
Ensure you're up to date with our latest advice on how to avoid fraud or scams when looking for property online.
Visit our security centre to find out moreDisclaimer - Property reference 3942. The information displayed about this property comprises a property advertisement. Rightmove.co.uk makes no warranty as to the accuracy or completeness of the advertisement or any linked or associated information, and Rightmove has no control over the content. This property advertisement does not constitute property particulars. The information is provided and maintained by Christophers, Helston. Please contact the selling agent or developer directly to obtain any information which may be available under the terms of The Energy Performance of Buildings (Certificates and Inspections) (England and Wales) Regulations 2007 or the Home Report if in relation to a residential property in Scotland.
*This is the average speed from the provider with the fastest broadband package available at this postcode. The average speed displayed is based on the download speeds of at least 50% of customers at peak time (8pm to 10pm). Fibre/cable services at the postcode are subject to availability and may differ between properties within a postcode. Speeds can be affected by a range of technical and environmental factors. The speed at the property may be lower than that listed above. You can check the estimated speed and confirm availability to a property prior to purchasing on the broadband provider's website. Providers may increase charges. The information is provided and maintained by Decision Technologies Limited. **This is indicative only and based on a 2-person household with multiple devices and simultaneous usage. Broadband performance is affected by multiple factors including number of occupants and devices, simultaneous usage, router range etc. For more information speak to your broadband provider.
Map data ©OpenStreetMap contributors.







