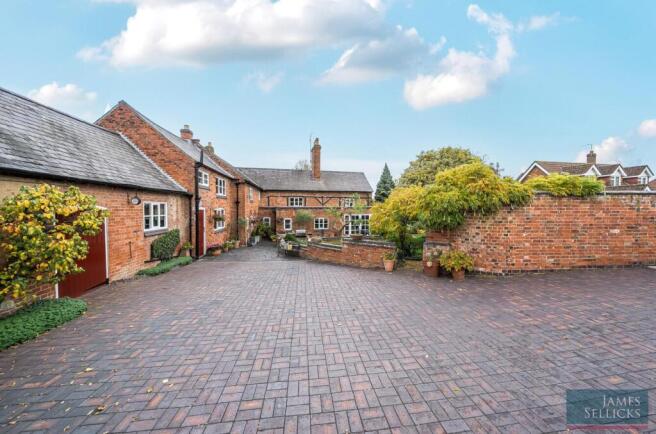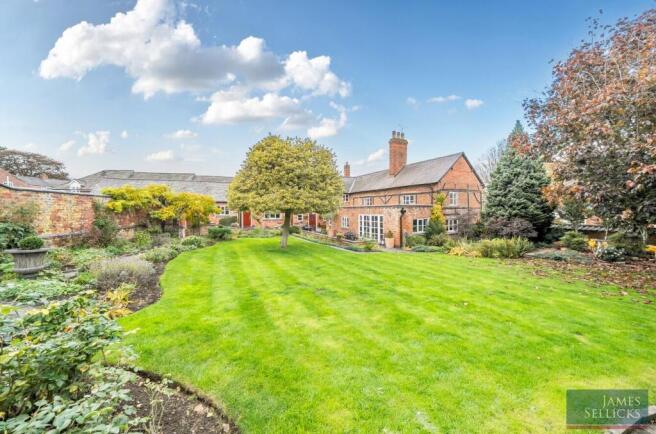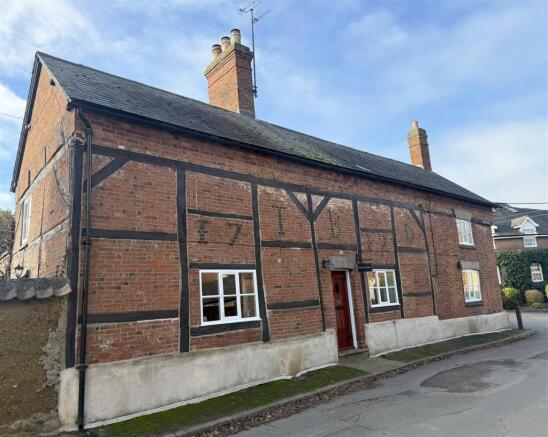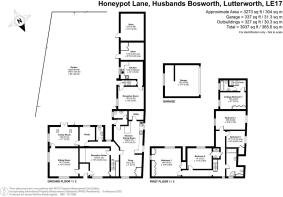
The Old House, Husbands Bosworth

- PROPERTY TYPE
Cottage
- BEDROOMS
5
- BATHROOMS
3
- SIZE
3,273 sq ft
304 sq m
- TENUREDescribes how you own a property. There are different types of tenure - freehold, leasehold, and commonhold.Read more about tenure in our glossary page.
Freehold
Key features
- One of the village’s oldest & most historic homes, beautifully renovated & cared for over 35 years
- Prime setting just off the Village Green, Rich in character with beams, fireplaces & stained glass
- Spacious, flexible living with elegant reception rooms
- Stylish breakfast kitchen with central island unit
- Four generous bedrooms, including a charming master
- Attached self-contained cottage
- Professionally landscaped gardens with lawn & patio
- Gated driveway, double garage, stable & outbuildings
- newly installed boiler
- EPC - E
Description
Set just off the Village Green in this thriving south Leicestershire village, the property enjoys beautifully landscaped gardens designed by the Vendor and managed with the help of a professional horticulturist, together with a range of outbuildings and an attached cottage – ideal for extended family, guests, or potential rental income.
Location - Husbands Bosworth is a thriving, attractive village with many interesting period properties. The village offers a general store, primary school, post office, parish Church and public house. The area is popular with buyers wanting convenient access to Market Harborough, Leicester and Lutterworth, and it provides excellent communications via rail from Market Harborough and Rugby, both with links to London. Junction 20 of the M1 at Lutterworth is within a ten-minute car journey. Leicester City Centre is some 12 miles distant offering a wider range of amenities normally associated with a large City Centre. Both Market Harborough and Leicester off mainline rail connections to London St Pancras in approximately an hour.
Accommodation - The main house reveals an abundance of original features, from exposed beams and stained glass windows to elegant fireplaces and tiled floors. A welcoming entrance hall opens to a charming sitting room with a feature fireplace, while a delightful garden room with French doors provides a lovely connection to the outdoors. There is also a separate study overlooking the garden, a formal dining room with an Inglenook fireplace and a stylish breakfast kitchen fitted with an excellent range of bespoke units, a central island, and a Rangemaster cooker. A rear lobby, utility room, and cloakroom complete the ground floor.
To the first floor, a landing leads to four well-proportioned bedrooms. The principal bedroom enjoys dual-aspect windows, fitted wardrobes, and a feature fireplace. There are two further double bedrooms, one with a Jack and Jill shower room, and a generous single fourth bedroom. A family bathroom with a four-piece suites sits between the bedrooms.
Outside - The property is approached via twin gates from the rear of the Village Green, leading to a large block-paved driveway and a detached garage with an electric roller door, power, and lighting. Behind the garage lies a store, greenhouse, log store, and compost area. The beautifully maintained gardens feature sweeping lawns, mature herbaceous borders, a pond with a water feature, and a series of block-paved paths and patios ideal for outdoor entertaining.
Completing the picture is a stable and additional store room with a purpose built wine cellar, power and lighting – perfect for hobbies, storage, or further development potential (subject to the necessary planning consents).
Other Information - Tenure: Freehold.
Listed Status: Grade II, Listed : No, 1061521.
Conservation Area: Husbands Bosworth
Local Authority: Harborough District Council, Tax Band: G
Services: Offered to the market with all mains services and oil-fired central heating.
Broadband delivered to the property: ADSL, 43mbps.
Wayleaves, Rights of Way & Covenants: None our Clients are aware of.
Flooding issues in the last 5 years: None our Clients are aware of.
Accessibility: Two-Storey property, no specific accessibility modifications made.
Planning issues: None our Clients are aware of.
Satnav Information: - The property’s postcode is LE17 6LY, The Old House.
Brochures
BROCHURE.pdf- COUNCIL TAXA payment made to your local authority in order to pay for local services like schools, libraries, and refuse collection. The amount you pay depends on the value of the property.Read more about council Tax in our glossary page.
- Band: G
- LISTED PROPERTYA property designated as being of architectural or historical interest, with additional obligations imposed upon the owner.Read more about listed properties in our glossary page.
- Listed
- PARKINGDetails of how and where vehicles can be parked, and any associated costs.Read more about parking in our glossary page.
- Garage
- GARDENA property has access to an outdoor space, which could be private or shared.
- Yes
- ACCESSIBILITYHow a property has been adapted to meet the needs of vulnerable or disabled individuals.Read more about accessibility in our glossary page.
- Ask agent
The Old House, Husbands Bosworth
Add an important place to see how long it'd take to get there from our property listings.
__mins driving to your place
Get an instant, personalised result:
- Show sellers you’re serious
- Secure viewings faster with agents
- No impact on your credit score

Your mortgage
Notes
Staying secure when looking for property
Ensure you're up to date with our latest advice on how to avoid fraud or scams when looking for property online.
Visit our security centre to find out moreDisclaimer - Property reference 34315028. The information displayed about this property comprises a property advertisement. Rightmove.co.uk makes no warranty as to the accuracy or completeness of the advertisement or any linked or associated information, and Rightmove has no control over the content. This property advertisement does not constitute property particulars. The information is provided and maintained by James Sellicks Estate Agents, Market Harborough. Please contact the selling agent or developer directly to obtain any information which may be available under the terms of The Energy Performance of Buildings (Certificates and Inspections) (England and Wales) Regulations 2007 or the Home Report if in relation to a residential property in Scotland.
*This is the average speed from the provider with the fastest broadband package available at this postcode. The average speed displayed is based on the download speeds of at least 50% of customers at peak time (8pm to 10pm). Fibre/cable services at the postcode are subject to availability and may differ between properties within a postcode. Speeds can be affected by a range of technical and environmental factors. The speed at the property may be lower than that listed above. You can check the estimated speed and confirm availability to a property prior to purchasing on the broadband provider's website. Providers may increase charges. The information is provided and maintained by Decision Technologies Limited. **This is indicative only and based on a 2-person household with multiple devices and simultaneous usage. Broadband performance is affected by multiple factors including number of occupants and devices, simultaneous usage, router range etc. For more information speak to your broadband provider.
Map data ©OpenStreetMap contributors.





