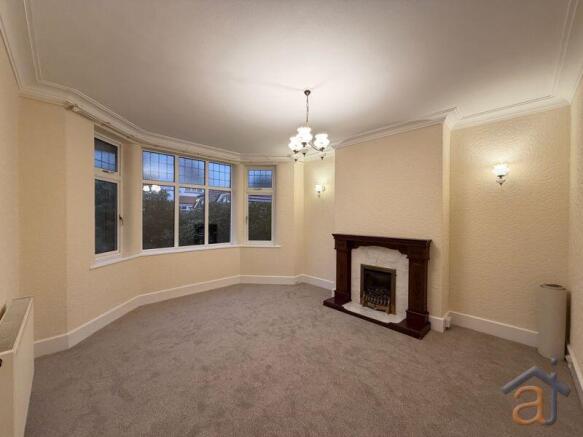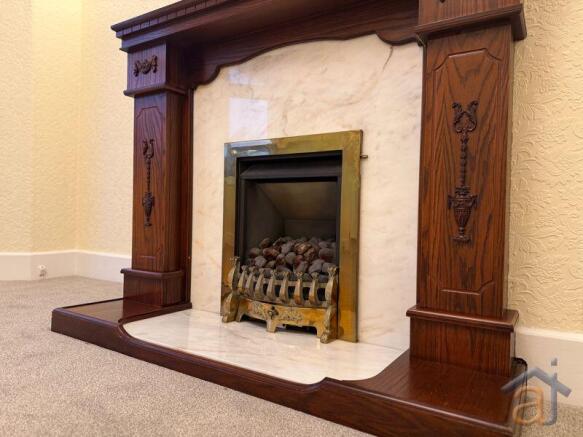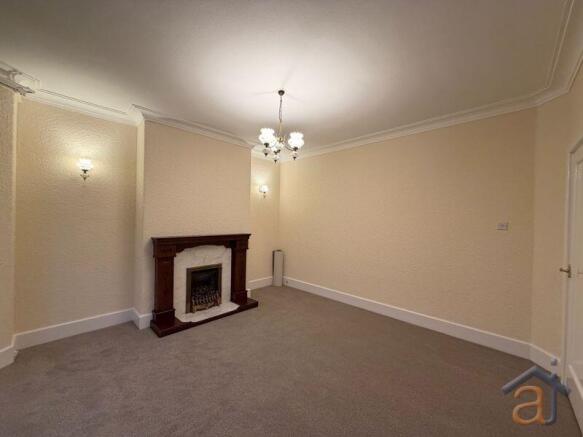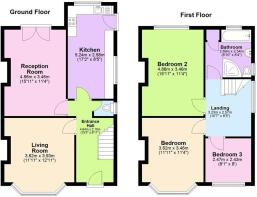
To Let - Roe Lane, Churchtown - Available Immediately

Letting details
- Let available date:
- Now
- Deposit:
- £1,621A deposit provides security for a landlord against damage, or unpaid rent by a tenant.Read more about deposit in our glossary page.
- Min. Tenancy:
- Ask agent How long the landlord offers to let the property for.Read more about tenancy length in our glossary page.
- Let type:
- Long term
- Furnish type:
- Ask agent
- Council Tax:
- Ask agent
- PROPERTY TYPE
Semi-Detached
- BEDROOMS
3
- BATHROOMS
2
- SIZE
Ask agent
Key features
- Semi Detached House
- Three Bedrooms
- Spacious Rear Garden
- Downstairs WC
- Two Reception Rooms
- Sought After Location
- Close to Local Amenities
- Available Immediately
- EPC Rating: D
- Council Tax Band: D
Description
To the front, the property features a paved driveway providing ample off-road parking. To the rear, an impressive and extensive garden offers plenty of outdoor space with a large lawned area — ideal for families or entertaining. A gardener is included in the rent, ensuring the garden remains beautifully maintained all year round.
The ground floor comprises a welcoming entrance hallway, a bright and spacious front living room with feature bay window and fire, a second reception room with patio doors opening to the rear garden, a modern fitted kitchen with integrated appliances, and a downstairs WC.
Upstairs offers three well-proportioned bedrooms and a family bathroom fitted with a four-piece suite including bath, shower, WC, and wash basin.
The property benefits from gas central heating, double glazing, and neutral décor throughout, creating a light and comfortable home ready to move into.
Entrance Hallway
As you enter the property, you are welcomed by a bright and inviting hallway featuring soft grey fitted carpets that create a warm and modern feel. The walls are finished in a neutral magnolia tone, offering a versatile backdrop suited to any style of décor. A gas central heating radiator ensures comfort throughout, while a central pendant light provides a pleasant illumination to the space.
Front Living Room
The spacious front living room offers a comfortable and welcoming setting, featuring soft grey fitted carpets that complement the magnolia-toned wallpaper to create a bright and neutral décor. A feature bay window fills the room with natural light and provides a pleasant outlook to the front of the property. The focal point of the room is an elegant electric fire with an attractive surround, adding warmth and character. A gas central heating radiator ensures the space remains cosy throughout the year, while a central pendant light fitting and two coordinating wall lights provide a choice of ambient lighting options.
WC
The convenient downstairs toilet is fitted with practical vinyl flooring and finished in soft magnolia tones, creating a clean and simple look. The suite includes a WC and wash basin, complemented by a frosted window that allows natural light to enter while maintaining privacy. A central pendant light provides additional illumination, making this space both functional and inviting.
Reception Room
Situated to the rear of the property, the second reception room offers a comfortable and versatile living space. The room features fitted carpets and magnolia-toned wallpaper, creating a warm and neutral backdrop. A striking electric fire with an attractive surround provides a lovely focal point, complemented by a gas central heating radiator to ensure year-round comfort. A central pendant light enhances the space, while large patio doors open directly onto the rear garden, allowing plenty of natural light to flow in and offering an easy transition to outdoor living.
Kitchen
The well-appointed kitchen offers a practical and inviting space, thoughtfully designed for everyday living. The flooring transitions from easy-care vinyl at the front to tiled flooring at the rear, combining durability with style. A range of wall and base units provide ample storage and workspace, complemented by integrated appliances for a streamlined finish. The kitchen is equipped with a gas hob and oven, along with a double bowl sink and drainer for added convenience. Natural light fills the room through a window overlooking the rear garden and an additional window to the side of the property. Patio doors open directly onto the rear garden, creating a seamless link between the indoor and outdoor spaces — ideal for entertaining or family living.
Landing
The stairs and landing are fitted with soft, neutral carpeting that provides both comfort and continuity throughout the home. The staircase features handrails on both sides for safety and ease of use, while a window overlooking the side of the property allows natural light to brighten the space. A central pendant light offers additional illumination, enhancing the welcoming feel of this area.
Bedroom
The master bedroom is positioned at the front of the property and offers a bright and comfortable retreat. The room features fitted carpets and built-in wardrobes, providing both warmth and ample storage space. A charming bay window overlooks the front of the property, allowing natural light to fill the room. The space is complete with a gas central heating radiator, a ceiling-mounted pendant light, and an additional wall-mounted fixture for flexible lighting options.
Bedroom 2
The second bedroom is located at the rear of the property and offers a peaceful outlook over the garden. The room features fitted carpets and magnolia-painted walls, creating a light and neutral atmosphere. A window to the rear allows plenty of natural light to flow in, complemented by a gas central heating radiator for year-round comfort. The space is illuminated by a central pendant light and an additional wall-mounted fixture, offering versatile lighting options.
Bedroom 3
Situated at the front of the property, the third bedroom offers a bright and comfortable space, ideal as a guest room, child's bedroom, or home office. The room features fitted carpets and magnolia-painted walls, providing a warm and neutral backdrop. A window overlooking the front allows natural light to enhance the space, while a gas central heating radiator ensures comfort throughout the seasons. A central pendant light completes the room's simple and inviting design.
Bathroom
The family bathroom features a well-presented four-piece suite comprising a bath, separate shower enclosure, WC, and wash basin. A practical storage cupboard provides useful space for toiletries and linens, while a mirrored cabinet above the sink adds both convenience and style. The room is finished with laminate flooring and tiled walls for a clean, modern appearance. A gas central heating radiator ensures the space remains warm and comfortable throughout the year.
Brochures
Full Details- COUNCIL TAXA payment made to your local authority in order to pay for local services like schools, libraries, and refuse collection. The amount you pay depends on the value of the property.Read more about council Tax in our glossary page.
- Band: D
- PARKINGDetails of how and where vehicles can be parked, and any associated costs.Read more about parking in our glossary page.
- Yes
- GARDENA property has access to an outdoor space, which could be private or shared.
- Yes
- ACCESSIBILITYHow a property has been adapted to meet the needs of vulnerable or disabled individuals.Read more about accessibility in our glossary page.
- Ask agent
Energy performance certificate - ask agent
To Let - Roe Lane, Churchtown - Available Immediately
Add an important place to see how long it'd take to get there from our property listings.
__mins driving to your place
Notes
Staying secure when looking for property
Ensure you're up to date with our latest advice on how to avoid fraud or scams when looking for property online.
Visit our security centre to find out moreDisclaimer - Property reference 12747782. The information displayed about this property comprises a property advertisement. Rightmove.co.uk makes no warranty as to the accuracy or completeness of the advertisement or any linked or associated information, and Rightmove has no control over the content. This property advertisement does not constitute property particulars. The information is provided and maintained by Anthony James Estate Agents, Southport. Please contact the selling agent or developer directly to obtain any information which may be available under the terms of The Energy Performance of Buildings (Certificates and Inspections) (England and Wales) Regulations 2007 or the Home Report if in relation to a residential property in Scotland.
*This is the average speed from the provider with the fastest broadband package available at this postcode. The average speed displayed is based on the download speeds of at least 50% of customers at peak time (8pm to 10pm). Fibre/cable services at the postcode are subject to availability and may differ between properties within a postcode. Speeds can be affected by a range of technical and environmental factors. The speed at the property may be lower than that listed above. You can check the estimated speed and confirm availability to a property prior to purchasing on the broadband provider's website. Providers may increase charges. The information is provided and maintained by Decision Technologies Limited. **This is indicative only and based on a 2-person household with multiple devices and simultaneous usage. Broadband performance is affected by multiple factors including number of occupants and devices, simultaneous usage, router range etc. For more information speak to your broadband provider.
Map data ©OpenStreetMap contributors.





