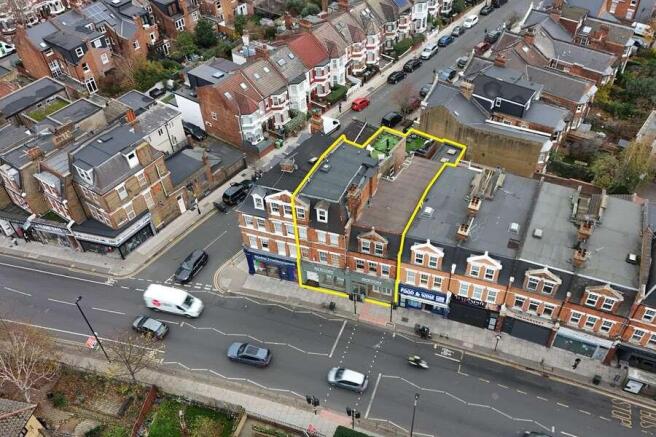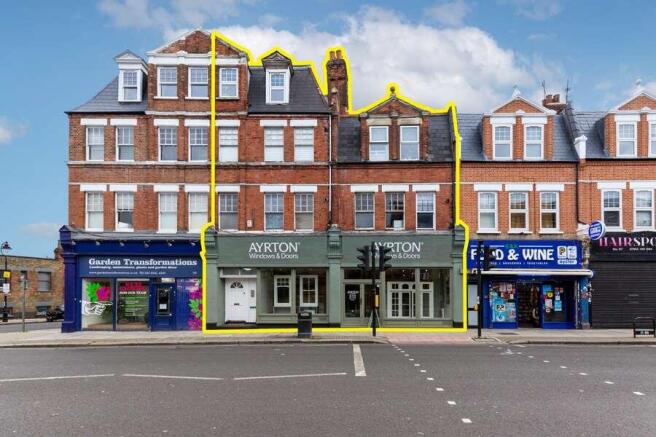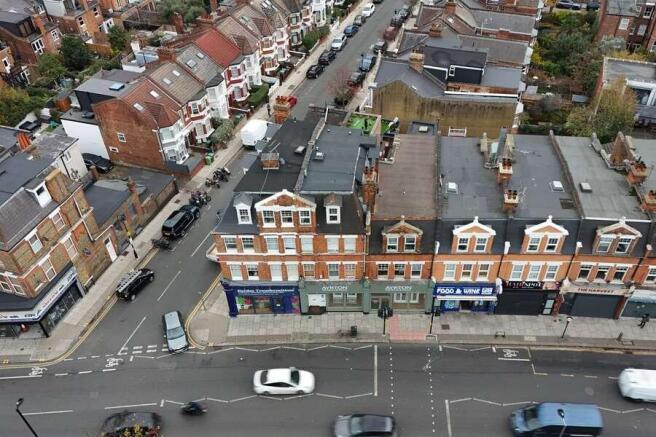61-63 Tottenham Lane, London
- SIZE AVAILABLE
6,668 sq ft
619 sq m
- SECTOR
Mixed use property for sale
Key features
- Freehold Mixed-Use Investment Opportunity
- Double Fronted Retail Unit and 12 Flats
- Fully Let to Separate Tenants
- Ground Floor Recently Renewed on a 10 Year Lease - Expiring 31.10.2035
- Long Standing Tenant of 10+ Years
- Residential Units Let on ASTs
- Asset Management Potential Via Renewal and ASTs
- Several ASTs Holding Over on Long Standing Occupation -Potential to Improve Rent
- 6,384 sq ft (593.09 sq m)
- Investment Let at £244,200 p.a. (9.04% GIY on Guide Price)
Description
Arranged as a double fronted retail unit with 12 residential units to the upper parts and a separately accessed rear mews, the property is fully let to separate tenants and producing a total rent of £244,200 per annum.
The ground floor is let to Ayrton Bespoke Limited, a long standing occupier of 10+ years on a recently renewed 10 year lease expiring 31.10.2035 and paying £31,500 per annum.
The residential units are accessed from both Tottenham Lane and Harvey Mews to the rear and comprise 3 x Studios, 7 x One Bedroom Flats, 1 x Two Bedroom Flats and 1 x Three Bedroom Flats. All units are let on ASTs to separate tenants.
A number of the units are let to long standing tenants, with the ASTs commencing 3+ years ago. We therefore consider the property offers asset management potential via renewal of these ASTs and improvement of rents. Based on rents that have been achieved within the block most recently, we consider the property has an Estimated Rental Value (ERV) of £260,000 per annum.
The property occupies a prominent pitch fronting Tottenham Lane, an arterial route connecting the centres of Crouch End and Hornsey. The property therefore benefits from high footfall and the surrounding area comprises similar mixed uses.
Brochures
61-63 Tottenham Lane, London
NEAREST STATIONS
Distances are straight line measurements from the centre of the postcode- Hornsey Station0.2 miles
- Harringay Station0.7 miles
- Turnpike Lane Station0.7 miles
Notes
Disclaimer - Property reference 8A430662-D09A-4550-B912-F1E8C25F710D. The information displayed about this property comprises a property advertisement. Rightmove.co.uk makes no warranty as to the accuracy or completeness of the advertisement or any linked or associated information, and Rightmove has no control over the content. This property advertisement does not constitute property particulars. The information is provided and maintained by Savills, Savills Auctions- Commercial. Please contact the selling agent or developer directly to obtain any information which may be available under the terms of The Energy Performance of Buildings (Certificates and Inspections) (England and Wales) Regulations 2007 or the Home Report if in relation to a residential property in Scotland.
Map data ©OpenStreetMap contributors.




