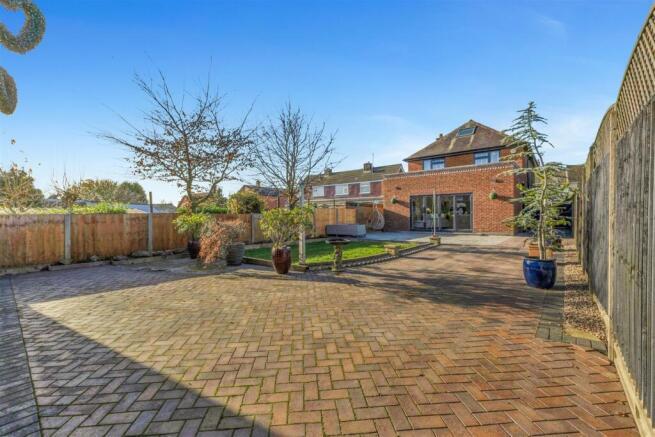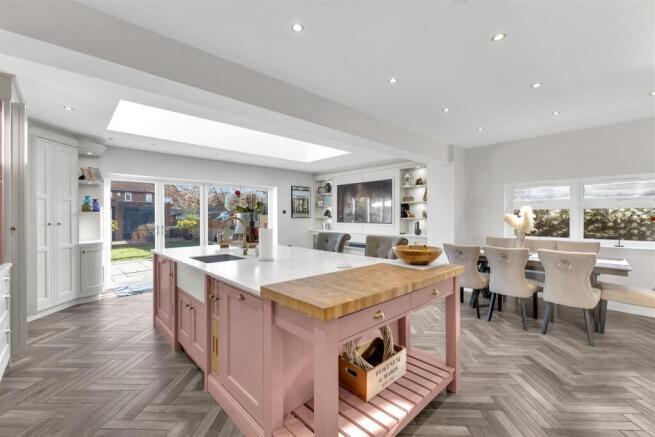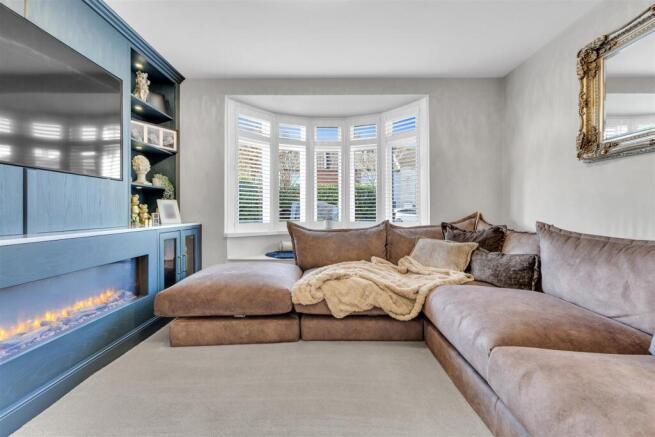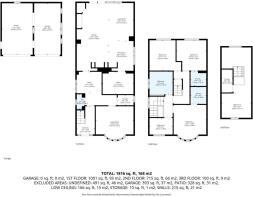Swannington Road, Ravenstone

- PROPERTY TYPE
Detached
- BEDROOMS
4
- BATHROOMS
3
- SIZE
2,195 sq ft
204 sq m
- TENUREDescribes how you own a property. There are different types of tenure - freehold, leasehold, and commonhold.Read more about tenure in our glossary page.
Freehold
Key features
- Comprehensively renovated and extended by current owners creating a stunning family home
- Spectacular living kitchen with orangery roof, bi-fold doors, and bespoke Kingswood kitchen featuring large island and barrister drinks station with hidden bar
- Two striking media walls adding contemporary style to living spaces
- Impressive triple garage/workshop with potential for annex conversion (STPP) + Private Driveway for several vehicles
- East-facing sunny garden with patio, lawn, and secure gated access
- Stylish family bathroom with pebble-shaped feature bath
- Four bedrooms - Master & Bedroom Two both with modern ensuites
- Versatile study/gym, exceptional utility room by Kingswood Designs with W.C. and boot room
- Generous attic room providing flexible guest accommodation or private retreat
- Sought-after village location within National Forest with excellent commuter links to M1 J22, Ashby-de-la-Zouch, and Coalville
Description
THE PROPERTY
Step through the entrance into a stunning hallway adorned with elegant panelling that sets the tone for this seriously interior-led home, created with love for the modern family.
The ground floor flows beautifully, beginning with a sophisticated living room featuring a striking media wall that creates an inviting focal point. The heart of this home is undoubtedly the spectacular living kitchen, crowned with an orangery roof that floods the space with natural light. Bi-fold doors seamlessly connect indoor and outdoor living, whilst the bespoke Kingswood kitchen commands attention with its expansive island, integrated barrister drinks station, and cleverly concealed bar - perfect for entertaining. Underfloor heating and a second media wall add both comfort and contemporary style.
A versatile study provides the ideal work-from-home space or could serve as a private gym. The exceptional utility room, also expertly installed by Kingswood Designs, features thoughtful storage solutions alongside a convenient W.C. and practical boot room - keeping everyday life organised.
Ascending to the first floor, the generous landing leads to a luxurious master suite complete with a modern ensuite finished in sophisticated grey tones and heated towel rail. Bedroom two boasts its own contemporary ensuite, whilst bedroom three currently serves as a serene treatment room though functions perfectly as a double bedroom. A well-appointed single bedroom completes this level. The family bathroom is a showpiece in itself, featuring a statement pebble-shaped bath that invites relaxation.
The surprises don't end there - off the landing, stairs lead to an expansive attic room currently utilised as a guest bedroom, offering flexible accommodation for visiting family or as a private retreat.
OUTSIDE
The approach immediately impresses with a substantial driveway framed by attractive walling that provides both privacy and enviable kerb appeal. Double gates secure the rear whilst providing vehicle access to the exceptional triple garage/workshop - a space with genuine potential for conversion to an annex, subject to the usual planning permissions.
The east-facing rear garden captures sunshine throughout the day, recently enhanced by the current owners with an extensive patio area perfect for alfresco dining. A well-maintained lawn and paved side access complete this delightful outdoor space.
THE AREA
Ravenstone offers the perfect blend of peaceful village living with excellent connectivity. This charming Leicestershire village sits within the National Forest, just off the A511, placing it ideally between Coalville (approximately 2 miles) and the historic market town of Ashby-de-la-Zouch (4 miles).
The village itself provides everyday conveniences including a local store and traditional pubs such as The Plough Inn, whilst Coalville offers more extensive shopping, dining, and leisure facilities including Snibston Discovery Park. The historic St Michael and All Angels Church, dating back to 1323, sits at the heart of the village.
For commuters, the location truly excels. The A511 provides swift access to Junction 22 of the M1 motorway, connecting you to Leicester, Derby, Nottingham, and the wider motorway network. Regular bus services link Ravenstone to Coalville and Leicester, whilst nearby Coalville railway station offers connections to the broader rail network. This enviable position makes daily commuting to major East Midlands cities entirely manageable whilst returning home to tranquil village life
Brochures
Swannington Road, RavenstoneBrochure- COUNCIL TAXA payment made to your local authority in order to pay for local services like schools, libraries, and refuse collection. The amount you pay depends on the value of the property.Read more about council Tax in our glossary page.
- Band: D
- PARKINGDetails of how and where vehicles can be parked, and any associated costs.Read more about parking in our glossary page.
- Garage
- GARDENA property has access to an outdoor space, which could be private or shared.
- Yes
- ACCESSIBILITYHow a property has been adapted to meet the needs of vulnerable or disabled individuals.Read more about accessibility in our glossary page.
- Ask agent
Swannington Road, Ravenstone
Add an important place to see how long it'd take to get there from our property listings.
__mins driving to your place
Get an instant, personalised result:
- Show sellers you’re serious
- Secure viewings faster with agents
- No impact on your credit score
Your mortgage
Notes
Staying secure when looking for property
Ensure you're up to date with our latest advice on how to avoid fraud or scams when looking for property online.
Visit our security centre to find out moreDisclaimer - Property reference 34317493. The information displayed about this property comprises a property advertisement. Rightmove.co.uk makes no warranty as to the accuracy or completeness of the advertisement or any linked or associated information, and Rightmove has no control over the content. This property advertisement does not constitute property particulars. The information is provided and maintained by Berkley Estate & Letting Agents, Kibworth. Please contact the selling agent or developer directly to obtain any information which may be available under the terms of The Energy Performance of Buildings (Certificates and Inspections) (England and Wales) Regulations 2007 or the Home Report if in relation to a residential property in Scotland.
*This is the average speed from the provider with the fastest broadband package available at this postcode. The average speed displayed is based on the download speeds of at least 50% of customers at peak time (8pm to 10pm). Fibre/cable services at the postcode are subject to availability and may differ between properties within a postcode. Speeds can be affected by a range of technical and environmental factors. The speed at the property may be lower than that listed above. You can check the estimated speed and confirm availability to a property prior to purchasing on the broadband provider's website. Providers may increase charges. The information is provided and maintained by Decision Technologies Limited. **This is indicative only and based on a 2-person household with multiple devices and simultaneous usage. Broadband performance is affected by multiple factors including number of occupants and devices, simultaneous usage, router range etc. For more information speak to your broadband provider.
Map data ©OpenStreetMap contributors.




