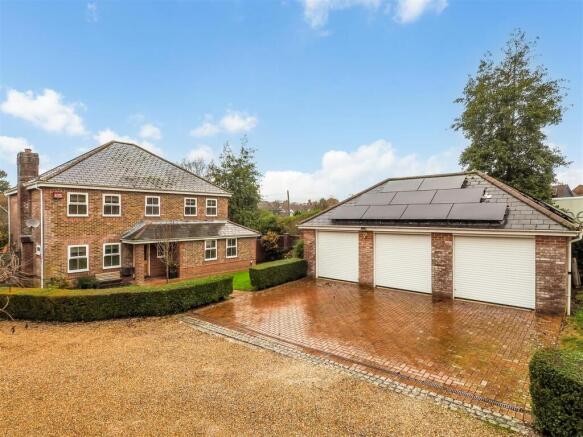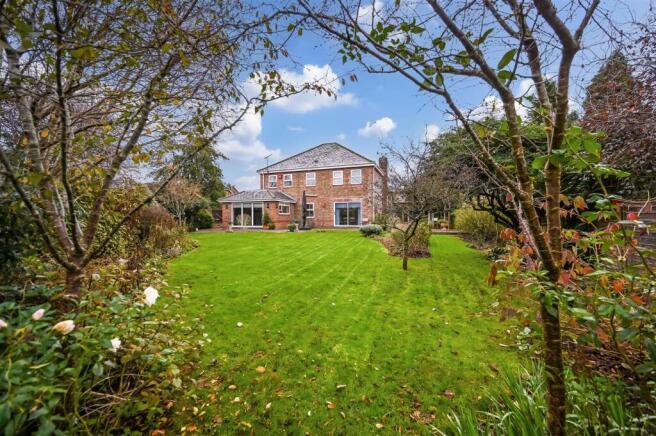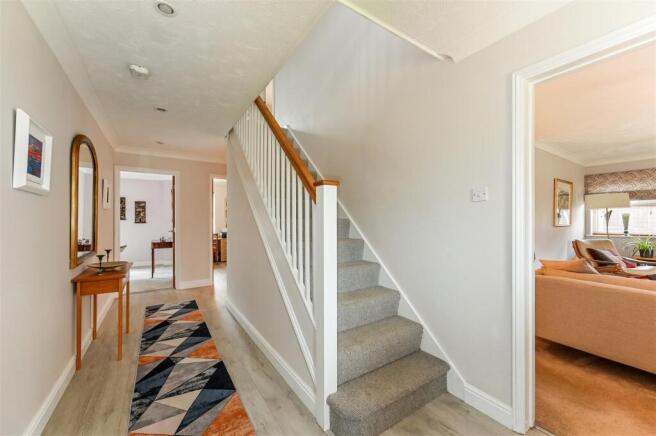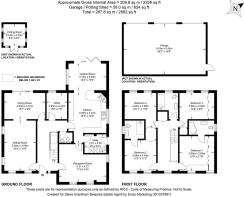Chilworth Gardens, Clanfield

- PROPERTY TYPE
Detached
- BEDROOMS
4
- BATHROOMS
3
- SIZE
2,258 sq ft
210 sq m
- TENUREDescribes how you own a property. There are different types of tenure - freehold, leasehold, and commonhold.Read more about tenure in our glossary page.
Freehold
Key features
- EXECUTIVE DETACHED FAMILY HOME
- DRIVEWAY & TRIPLE GARAGE
- OVER 2220 SQ FT OF INTERNAL ACCOMMODATION
- CORNER PLOT OF 0.22 OF AN ACRE
- FOUR BEDROOMS
- THREE BATHROOMS
- KITCHEN/DINING ROOM
- FOUR FURTHER RECEPTION ROOMS
- UTILITY ROOM
- VERSATILE HOME
Description
Inside, the home unfolds with a sense of space and style. The welcoming hallway guides you first to a large, light-filled lounge, perfect for everyday relaxation, while a cosy TV room sits opposite, providing an ideal retreat for quieter moments. The hallway flows seamlessly to a dining room/playroom and a compact yet well-designed office, along with clever under-stairs storage and a newly updated cloakroom. Each area has been tastefully modernised, creating a cohesive and contemporary feel throughout the ground floor.
The heart of the home is the impressive kitchen and dining space, designed with both everyday living and entertaining in mind. Complete with a breakfast bar, Neff dishwasher and Bosch oven, the kitchen offers a practical yet sociable layout. The generous dining area, enhanced by Tri-fold doors, opens directly onto the garden, effortlessly blending indoor and outdoor living. A sleek utility room sits just off the kitchen, equipped with a sink, two additional Bosch ovens, a water softener and convenient side access to the garden.
Upstairs, the first floor hosts four spacious double bedrooms, each offering excellent proportions. Two of the bedrooms enjoy luxuriously finished en-suite facilities—one with a contemporary shower and the other with a stylish bath—while the remaining bedrooms are served by a beautifully appointed family bathroom featuring a large shower. The property also boasts exceptional further potential in the fully boarded loft, which, subject to the correct planning permissions, could be converted to create an additional bedroom and bathroom.
The surrounding gardens are a true highlight, enveloping the home with generous lawns, mature borders and an expansive patio perfect for outdoor dining and entertaining. A wide side return provides an impressive entertaining area enhancing the home’s appeal for those who love to host. The property benefits from triple glazing throughout—aside from the double-glazed dining room doors—and also features solar panels with battery storage, offering a valuable energy-efficient advantage. Previously granted planning permission for an annexe in the garden (now expired) gives this home exciting possibilities for future development, subject to renewed consent.
A rare opportunity to acquire a substantial and beautifully presented family home in one of Clanfield’s most desirable settings, offering style, space and superb potential both inside and out. This home offers easy access to the A3 as well as being in close proximity to popular local schools and shops.
Brochures
12 Chilworth Gardens Brochure.pdfMaterial InformationBrochure- COUNCIL TAXA payment made to your local authority in order to pay for local services like schools, libraries, and refuse collection. The amount you pay depends on the value of the property.Read more about council Tax in our glossary page.
- Band: F
- PARKINGDetails of how and where vehicles can be parked, and any associated costs.Read more about parking in our glossary page.
- Garage,Driveway
- GARDENA property has access to an outdoor space, which could be private or shared.
- Yes
- ACCESSIBILITYHow a property has been adapted to meet the needs of vulnerable or disabled individuals.Read more about accessibility in our glossary page.
- Ask agent
Chilworth Gardens, Clanfield
Add an important place to see how long it'd take to get there from our property listings.
__mins driving to your place
Get an instant, personalised result:
- Show sellers you’re serious
- Secure viewings faster with agents
- No impact on your credit score

Your mortgage
Notes
Staying secure when looking for property
Ensure you're up to date with our latest advice on how to avoid fraud or scams when looking for property online.
Visit our security centre to find out moreDisclaimer - Property reference 34317611. The information displayed about this property comprises a property advertisement. Rightmove.co.uk makes no warranty as to the accuracy or completeness of the advertisement or any linked or associated information, and Rightmove has no control over the content. This property advertisement does not constitute property particulars. The information is provided and maintained by Steve Grantham Bespoke, Hampshire. Please contact the selling agent or developer directly to obtain any information which may be available under the terms of The Energy Performance of Buildings (Certificates and Inspections) (England and Wales) Regulations 2007 or the Home Report if in relation to a residential property in Scotland.
*This is the average speed from the provider with the fastest broadband package available at this postcode. The average speed displayed is based on the download speeds of at least 50% of customers at peak time (8pm to 10pm). Fibre/cable services at the postcode are subject to availability and may differ between properties within a postcode. Speeds can be affected by a range of technical and environmental factors. The speed at the property may be lower than that listed above. You can check the estimated speed and confirm availability to a property prior to purchasing on the broadband provider's website. Providers may increase charges. The information is provided and maintained by Decision Technologies Limited. **This is indicative only and based on a 2-person household with multiple devices and simultaneous usage. Broadband performance is affected by multiple factors including number of occupants and devices, simultaneous usage, router range etc. For more information speak to your broadband provider.
Map data ©OpenStreetMap contributors.




