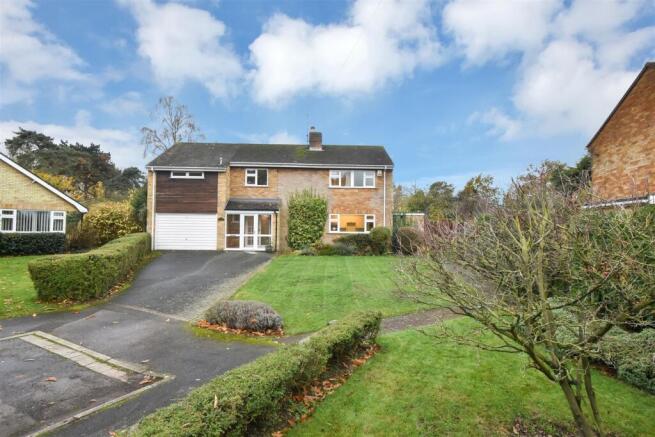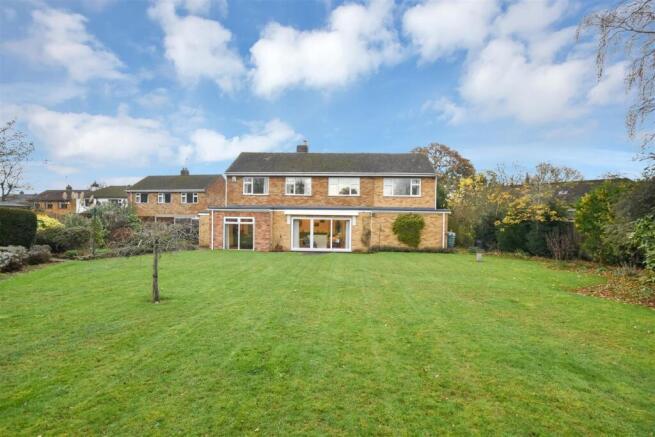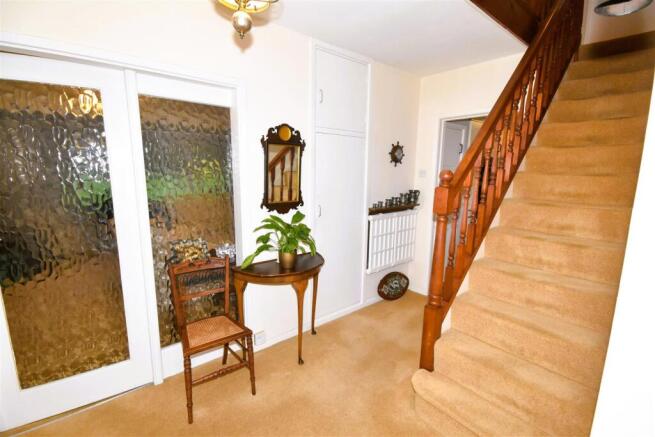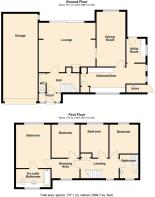
4 bedroom detached house for sale
The Spinney, Winthorpe, Newark

- PROPERTY TYPE
Detached
- BEDROOMS
4
- BATHROOMS
2
- SIZE
Ask agent
- TENUREDescribes how you own a property. There are different types of tenure - freehold, leasehold, and commonhold.Read more about tenure in our glossary page.
Freehold
Key features
- Detached Family Home
- Established Cul de Sac Location
- Four Good Size Bedrooms
- Two Spacious Living Rooms
- Dining Kitchen with Modern Howdens Units Fitted 2019
- Ensuite Bathroom and Family Shower Room
- Tandem Garage
- Spacious and Secluded Gardens
- Gas Central Heating & UPVC Double Glazed Windows
- EPC Rating D
Description
Upon entering, you are welcomed by a generous hall leading to a convenient WC. The expansive lounge is a highlight of the home, featuring sliding doors that seamlessly connect to a separate dining room, creating an inviting space for entertaining guests or enjoying family meals. The dining kitchen is fitted with contemporary Howdens modern Shaker design units, providing both style and functionality, while a utility room adds to the practicality of the home.
The first floor comprises four well-proportioned bedrooms, ensuring ample space for family members or guests. The master bedroom benefits from an en-suite bathroom, while a family shower room serves the remaining bedrooms, catering to the needs of a busy household.
Set on a large plot, the property features secluded gardens that offer a peaceful retreat, perfect for outdoor relaxation or play. Additionally, the integral tandem garage and driveway provides parking for up to five vehicles, ensuring convenience for families with multiple cars.
With uPVC double glazed windows and gas central heating, this home is not only aesthetically pleasing but also energy efficient. This property is a wonderful opportunity for those seeking a spacious and well-equipped family home in a desirable location.
The village of Winthorpe is a well regarded community, with an Ofsted-rated good primary school nearby, making it an excellent choice for families. The active community centre provides various activities and events, offering a good local venue for residents. The nearby town of Newark (3 Miles) has an excellent range of amenities including, Waitrose, Morrisons, Asda and Aldi supermarkets and a recently opened M&S food hall. Fast trains are available from Newark Northgate railway station, travelling to London King's Cross in around 75 minutes. There are good connections to the road network including the A1, A46 and A17, enabling swift commuting times to Nottingham, Lincoln and Sleaford.
The property comprises a detached house built by Fosters of Grantham in circa 1950 constructed of brick elevations under a tiled roof covering with a brick built flat roofed extension to the rear which had a new glass fibre roof fitted in 2023. There are replacement uPVC double glazed windows, the central heating system is gas fired with a combination boiler.
Ground Floor -
Entrance Porch - UPVC double glazed front entrance door.
Entrance Hall - 3.51m x 1.96m (11'6 x 6'5) - Staircase to first floor, radiator, built in cloaks cupboard.
Wc - Fitted with low suite WC and wash hand basin.
Lounge - 6.10m x 5.23m (20' x 17'2 ) - Brick fireplace housing Living Flame gas fire, two double panel radiators. UPVC double glazed sliding patio doors give access to the rear garden. Externally there is a remote controlled electric sun canopy which extends over the patio at the rear of the house. Sliding patio doors give access to the dining room.
Dining Room - 5.77m x 3.00m (18'11 x 9'10 ) - UPVC double glazed picture window to the rear elevation overlooking the rear garden, radiator.
Dining Kitchen - 6.60m x 2.44m (21'8 x 8' ) - (narrowing to 6'5)
UPVC double glazed window to front elevation, two built in storage cupboards including pantry cupboard and store cupboard under stairs. Radiator, space for dining table. Two uPVC double glazed windows to side elevation. Kitchen units fitted in 2019 comprising wood grain effect Shaker design units with base cupboards and drawers, working surfaces over. Composite one and a half bowl sink and drainer, tiled splashbacks, pull out larder unit with shelving. Integral appliances includes an electric hob, double oven and dishwasher. Additionally there is a built in automatic washing machine and fridge. Eye level wall mounted cupboards, extractor fan.
Utility Room - 2.49m x 1.63m (8'2 x 5'4 ) - UPVC window to side elevation, uPVC double glazed rear entrance door, radiator. Shaker design units matching the kitchen comprise base cupboards and drawers with working surfaces over. Space for fridge/freezer.
First Floor -
Bedroom One - 4.29m x 3.71m (14'1 x 12'2 ) - UPVC double glazed window to rear elevation, radiator.
En Suite Bathroom - 3.68m x 1.93m (12'1 x 6'4 ) - Radiator, fully tiled walls, high level uPVC double glazed window. Suite comprising cast iron bath with mixer tap, modern wash hand basin with mixer tap, counter top with vanity cupboards and drawers under, low suite WC.
Bedroom Two - 3.30m x 3.02m (10'10 x 9'11 ) - UPVC double glazed window to rear elevation, radiator.
Study Area - 3.02m x 2.18m (9'11 x 7'2 ) - UPVC double glazed front window connecting doors to bedroom one and two.
Bedroom Three - 3.05m x 3.00m (10' x 9'10 ) - UPVC double glazed window to rear overlooking garden, radiator, loft access hatch.
Bedroom Four - 3.00m x 3.02m (9'10 x 9'11) - Radiator, uPVC double glazed window to rear elevation.
Landing - 3.96m x 1.93m (13' x 6'4) - UPVC double glazed window to the front, radiator, built in cupboard.
Shower Room - 2.41m x 2.06m (7'11 x 6'9 ) - UPVC double glazed window to the front, radiator, part tiled walls, heated towel radiator. Suite comprising low suite WC and pedestal wash hand basin, double shower cubicle with tray, shower boards to walls, wall mounted rain head and hand shower, glass screen and flipper door.
Outside - The property is set on a plot with a deep frontage, garden laid to lawn and tarmac driveway with parking comfortably for three cars. To the rear is an enclosed garden with close boarded fences and hedgerows to the boundaries. The garden is laid to lawn with shrub borders and a paved patio along the rear of the house. There is a small orchard area, timber garden shed and greenhouse. There is an integral store shed accessed from the side of the house housing the modern gas fired Baxi combination boiler.
Integral Tandem Garage - 9.37m x 3.73m (30'9 x 12'3 ) - This double length garage has an electric up and over door to the front, power and light with double power points and light fittings.
Tenure - The property is freehold.
Services - Mains water, electricity, gas and drainage are all connected to the property.
Viewing - Strictly by appointment with the selling agents.
Mortgage - Mortgage advice is available through our Mortgage Adviser. Your home is at risk if you do not keep up repayments on a mortgage or other loan secured on it.
Possession - Vacant possession will be given on completion.
Council Tax - The property comes under Newark and Sherwood District Council Tax Band E
Brochures
The Spinney, Winthorpe, Newark- COUNCIL TAXA payment made to your local authority in order to pay for local services like schools, libraries, and refuse collection. The amount you pay depends on the value of the property.Read more about council Tax in our glossary page.
- Band: E
- PARKINGDetails of how and where vehicles can be parked, and any associated costs.Read more about parking in our glossary page.
- Garage
- GARDENA property has access to an outdoor space, which could be private or shared.
- Yes
- ACCESSIBILITYHow a property has been adapted to meet the needs of vulnerable or disabled individuals.Read more about accessibility in our glossary page.
- Ask agent
The Spinney, Winthorpe, Newark
Add an important place to see how long it'd take to get there from our property listings.
__mins driving to your place
Get an instant, personalised result:
- Show sellers you’re serious
- Secure viewings faster with agents
- No impact on your credit score
Your mortgage
Notes
Staying secure when looking for property
Ensure you're up to date with our latest advice on how to avoid fraud or scams when looking for property online.
Visit our security centre to find out moreDisclaimer - Property reference 34317622. The information displayed about this property comprises a property advertisement. Rightmove.co.uk makes no warranty as to the accuracy or completeness of the advertisement or any linked or associated information, and Rightmove has no control over the content. This property advertisement does not constitute property particulars. The information is provided and maintained by Richard Watkinson & Partners, Newark. Please contact the selling agent or developer directly to obtain any information which may be available under the terms of The Energy Performance of Buildings (Certificates and Inspections) (England and Wales) Regulations 2007 or the Home Report if in relation to a residential property in Scotland.
*This is the average speed from the provider with the fastest broadband package available at this postcode. The average speed displayed is based on the download speeds of at least 50% of customers at peak time (8pm to 10pm). Fibre/cable services at the postcode are subject to availability and may differ between properties within a postcode. Speeds can be affected by a range of technical and environmental factors. The speed at the property may be lower than that listed above. You can check the estimated speed and confirm availability to a property prior to purchasing on the broadband provider's website. Providers may increase charges. The information is provided and maintained by Decision Technologies Limited. **This is indicative only and based on a 2-person household with multiple devices and simultaneous usage. Broadband performance is affected by multiple factors including number of occupants and devices, simultaneous usage, router range etc. For more information speak to your broadband provider.
Map data ©OpenStreetMap contributors.








