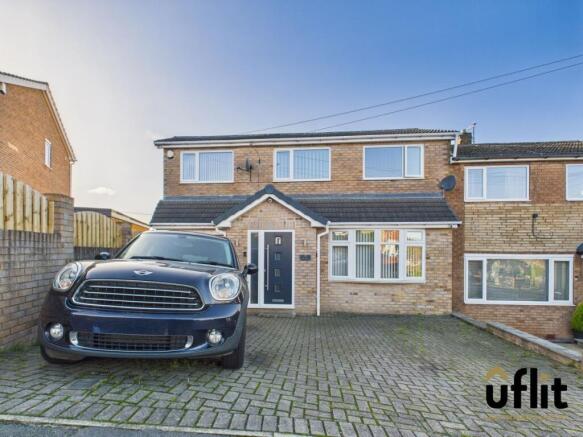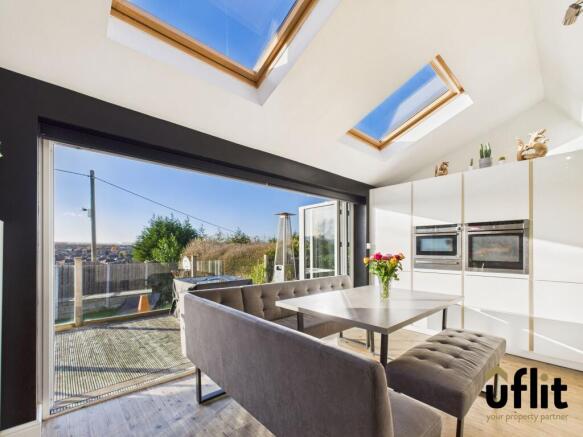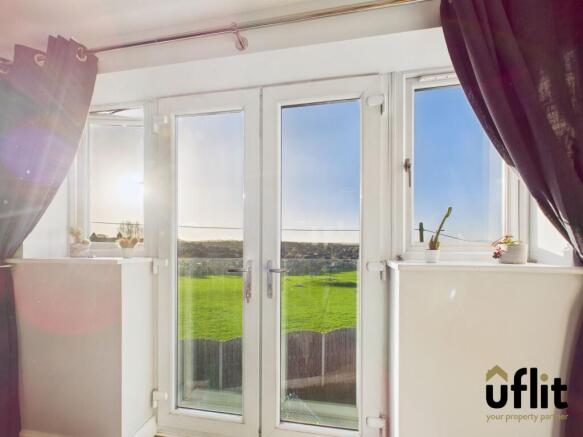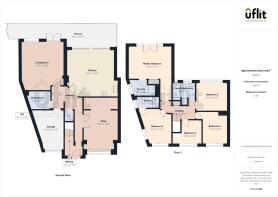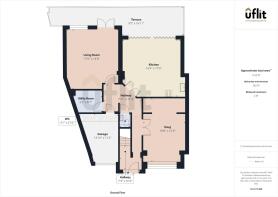
Sunnybank Crescent, Brinsworth, Rotherham
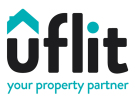
- PROPERTY TYPE
Semi-Detached
- BEDROOMS
5
- BATHROOMS
3
- SIZE
Ask agent
- TENUREDescribes how you own a property. There are different types of tenure - freehold, leasehold, and commonhold.Read more about tenure in our glossary page.
Freehold
Key features
- Extended five bedroom semi detached property
- Beautiful Open Plan Kitchen Diner
- Downstairs WC
- Fabulous Views
- Separate Utility
- Off Road Parking with Integral Garage
- Family Bathroom & Two Ensuites
- Close to Local Amenities and Transport Links
- Beautifully enclosed rear garden
- MUST BE VIEWED!
Description
SUNNYBANK CRESCENT-SIMPLY DEVINE.......A STUNNING FIVE BED WHERE STYLE AND COMFORT ALIGN!
A Stunning & Substantially Extended 5 Bedroom Semi-Detached Home in Highly Sought After Brinsworth.
Occupying an enviable position with open views over neighbouring playing fields, this beautifully presented and extensively enhanced five-bedroom semi-detached family home offers style, space and versatility in abundance. From the moment you arrive, the attractive double bricked driveway, contemporary composite entrance door and the commanding kerb appeal set the tone for the quality found throughout the property.
Inside, the home unfolds into a series of beautifully appointed rooms crafted for modern family living. High quality floorings, bespoke fitted interiors, multiple reception spaces, luxurious bathrooms and an exceptional John Lewis Alno kitchen with aluminum bi-folds combine perfectly with practical additions such as a fully equipped utility, downstairs WC and integrated garage storage.
To the rear, an impressive tiered low-maintenance garden offers a superb outdoor retreat with elevated decking, glass balustrades, under-deck storage and steps descending to the lawn all overlooking peaceful green space, making this a truly idyllic setting.
Call Uflit today to secure your viewing .
Council Tax Band: B
Tenure: Freehold
Entrance hall
The welcoming hallway features Karndean flooring and a wall radiator, with carpeted stairs rising to the first floor. Doors offer access to the snug/kitchen area, main kitchen, WC, utility room and the spacious living room.
Snug
This versatile front-facing room enjoys a large bay window that floods the space with light. The room features hand carved solid oak flooring and an electric fire for added comfort. To one side is a practical kitchenette equipped with a sink, ceramic hob, extractor, integrated microwave, double oven and fridge freezer, making it ideal for entertaining or multi-generational living.
Downstairs WC
A modern and convenient WC with Karndean flooring, a low-level toilet and a basin housed in a vanity unit with a tiled splash back.
Utility
A functional and well planned space fitted with base and wall units and laminate work surfaces. The room includes space for a washer, dryer and additional fridge freezer, and benefits from a radiator and tiled flooring.
Living room
A beautifully presented main reception room featuring hand-carved solid oak flooring. Natural light enters through a rear-facing window and French doors that open onto the decked garden area. Two radiators provide warmth, making this a cosy yet spacious family living space.
Integral Garage
The integrated garage offers practical and accessible storage space ideal for household items, sporting equipment or workshop use.
Kitchen/diner
This stunning John Lewis Alno Symmetrical kitchen is a highlight of the home. It features a NEFF five-point induction hob with warming area, NEFF slide-and-hide oven, separate combi grill and warming drawer. A range of wall and base units are complemented by bespoke Corian worktops and upstands. Two Velux roof windows provide excellent natural light, while aluminum bi-fold doors open directly onto the garden decking. The space is completed by Karndean flooring, a radiator, sink and drainer.
FIRST FLOOR:
Landing
Carpeted stairs lead to a spacious landing giving access to five double bedrooms, the airing cupboard and the family bathroom.
Master bedroom
This large double bedroom features laminate flooring and enjoys exceptional natural light from two side windows and French doors which open to reveal stunning views. The room benefits from two fitted wardrobes and a wall radiator.
Ensuite
The master ensuite includes a side-facing window, towel rail radiator, low-level WC, a striking large glass feature sink and floor-to-ceiling tiling. A double shower enclosure, complete with sliding doors, includes a multi-function jet system and twin shower heads.
Bedroom 2
A spacious double room featuring fitted wardrobes and bespoke over-bed furniture. Light enters from both a front-facing and a side-facing window. The room has a radiator and wood effect lino flooring.
Ensuite
This ensuite is fitted with a tiled floor, a side window, towel rail radiator, double sliding-door shower, low-level WC and a basin set within a vanity cupboard. Splash back panels extend from floor to ceiling for a contemporary, easy maintenance finish.
Family Bathroom
A well-appointed family bathroom offering a paneled bath, a separate glass-enclosed shower, and two rear-facing windows that brighten the space. A large feature sink with drawer vanity unit, a towel rail radiator, low-level WC and tiled flooring and walls complete the room.
Bedroom 3
A comfortable double bedroom with laminate flooring, a rear facing window and a radiator.
Bedroom 4
Another double bedroom featuring laminate flooring, a front-facing window, bespoke fitted wardrobes and a radiator.
Bedroom 5
A further double bedroom with laminate flooring, a front-facing window, a bespoke fitted bed and a radiator.
Garden
The property enjoys a fully enclosed and low-maintenance rear garden with beautiful views across playing fields. A tiered decked area with glass balustrades provides an ideal space for outdoor dining and relaxation. Under-deck storage offers added practicality and decked steps lead down to a neatly maintained lawn, creating a wonderful outdoor entertaining environment.
Brochures
Brochure- COUNCIL TAXA payment made to your local authority in order to pay for local services like schools, libraries, and refuse collection. The amount you pay depends on the value of the property.Read more about council Tax in our glossary page.
- Band: B
- PARKINGDetails of how and where vehicles can be parked, and any associated costs.Read more about parking in our glossary page.
- Driveway,Off street
- GARDENA property has access to an outdoor space, which could be private or shared.
- Enclosed garden,Rear garden
- ACCESSIBILITYHow a property has been adapted to meet the needs of vulnerable or disabled individuals.Read more about accessibility in our glossary page.
- Ask agent
Sunnybank Crescent, Brinsworth, Rotherham
Add an important place to see how long it'd take to get there from our property listings.
__mins driving to your place
Get an instant, personalised result:
- Show sellers you’re serious
- Secure viewings faster with agents
- No impact on your credit score
Your mortgage
Notes
Staying secure when looking for property
Ensure you're up to date with our latest advice on how to avoid fraud or scams when looking for property online.
Visit our security centre to find out moreDisclaimer - Property reference RS2144. The information displayed about this property comprises a property advertisement. Rightmove.co.uk makes no warranty as to the accuracy or completeness of the advertisement or any linked or associated information, and Rightmove has no control over the content. This property advertisement does not constitute property particulars. The information is provided and maintained by Uflit, Rotherham. Please contact the selling agent or developer directly to obtain any information which may be available under the terms of The Energy Performance of Buildings (Certificates and Inspections) (England and Wales) Regulations 2007 or the Home Report if in relation to a residential property in Scotland.
*This is the average speed from the provider with the fastest broadband package available at this postcode. The average speed displayed is based on the download speeds of at least 50% of customers at peak time (8pm to 10pm). Fibre/cable services at the postcode are subject to availability and may differ between properties within a postcode. Speeds can be affected by a range of technical and environmental factors. The speed at the property may be lower than that listed above. You can check the estimated speed and confirm availability to a property prior to purchasing on the broadband provider's website. Providers may increase charges. The information is provided and maintained by Decision Technologies Limited. **This is indicative only and based on a 2-person household with multiple devices and simultaneous usage. Broadband performance is affected by multiple factors including number of occupants and devices, simultaneous usage, router range etc. For more information speak to your broadband provider.
Map data ©OpenStreetMap contributors.
