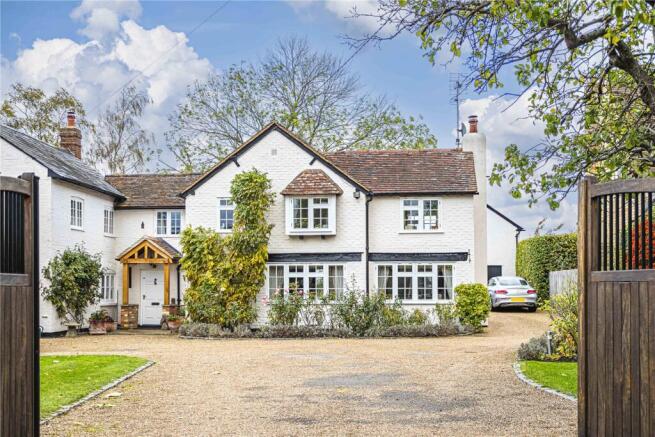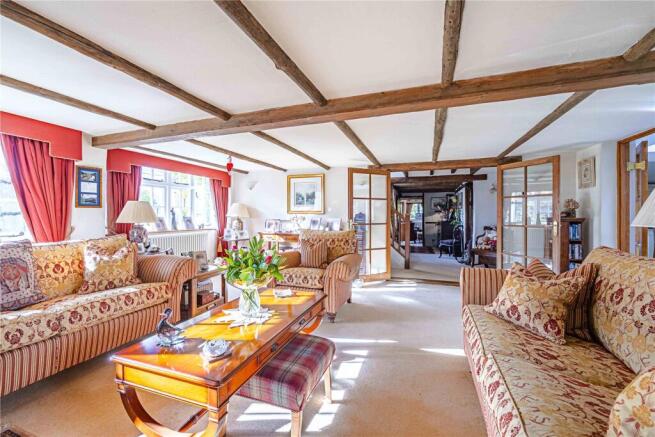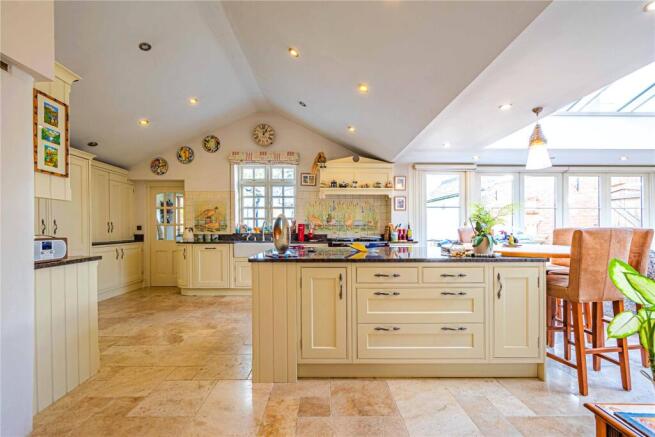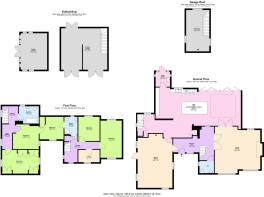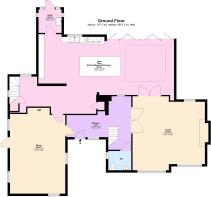
Leighton Road, Northall, Buckinghamshire, LU6

- PROPERTY TYPE
House
- BEDROOMS
5
- BATHROOMS
2
- SIZE
Ask agent
- TENUREDescribes how you own a property. There are different types of tenure - freehold, leasehold, and commonhold.Read more about tenure in our glossary page.
Freehold
Key features
- SPACIOUS OPEN PLAN KITCHEN / FAMILY ROOM
- DOUBLE DETACHED GARAGE WITH OFFICE ROOM ABOVE
- APPROX 0.96 ACRE PLOT WITH COUNTRYSIDE VIEWS
- FIVE BEDROOMS AND STUDY TO FIRST FLOOR
- TWO LARGE RECEPTION ROOMS WTH WOODBURNERS
- DRIVEWAY WITH AMPLE PARKING
- EXPANSIVE REAR GARDEN WITH SUMMER HOUSE
- INTEGRATED APPLIANCES
- CLOSE TO COMMUTER ROUTES
Description
Set back from the road behind electric double wooden gates on just under AN ACRE of grounds, in the BUCKINGHAMSHIRE village of Northall, this enchanting residence enjoys an extensive rear garden that opens directly onto rolling agricultural farmland, offering a rare sense of privacy, space, and countryside serenity.
Step inside, and you are immediately greeted by the warmth and personality that define this exceptional home. From the exposed beams that trace the ceilings to fireplaces that anchor the principal reception rooms, every detail speaks of craftsmanship and heritage. The large lounge exudes rustic charm, with its welcoming WOOD BURNING stove set within a striking fireplace, an inviting retreat for cosy evenings. Across the hall, the formal dining room mirrors this atmosphere, complete with its own wood burner, creating a space ideal for gatherings and memorable family meals.
To the rear of the property lies the true heart of the home, an impressive OPEN PLAN kitchen and family room, stretching approximately 35' in length. The family area is bathed in natural light from the lantern roof, with sensory remote-operated window panel, ensuring effortless ventilation and atmosphere control. The 'Shaker style' kitchen has been thoughtfully designed with both aesthetics and practicality in mind. At its centre stands a substantial island fitted with generous storage cupboards, an oven, plate warming drawer, and microwave. INTEGRATED appliances include a full-size fridge, separate freezer, washing machine, tumble dryer, and dishwasher, while a remote operated canopy extractor hood complements the LPG operated AGA cooker, adding a touch of country luxury. Fine TRAVERTINE flooring with UNDERFLOOR HEATING extends throughout the entire space and into the inner lobby, which leads to one of the home’s two staircases. The kitchen also enjoys a charming decorative inset glazed window that looks through to the hallway, providing a lovely architectural feature that enhances the sense of light and connection between rooms. A well-appointed utility room provides additional storage and direct access to the rear garden, perfect for muddy boots after a countryside stroll.
The entrance hallway continues the home’s theme of character and practicality, featuring an understairs storage cupboard and a convenient downstairs WC, both thoughtfully incorporated into the flow of the house.
Upstairs, the period charm continues with further EXPOSED BEAMS and an abundance of natural light. The dual aspect master bedroom offers serene views over the gardens and farmland beyond, creating a peaceful retreat at the end of the day. There are four further bedrooms, each beautifully proportioned and full of individual character, along with a separate office ideal for remote working or study. A family bathroom and an additional shower room ensure convenience and comfort for every member of the household.
Outside, the magic of Ivy Cottage truly comes to life. The property is enveloped by just under AN ACRE of thoughtfully landscaped grounds that strike a perfect balance between elegance and countryside charm. Immediately beyond the rear of the house lies a wide patio area, ideal for entertaining and 'Al-Fresco' dining. This beautifully designed space features a low wall with inset lighting, an outside tap, and power points, creating a practical yet ambient setting for outdoor living. The wall’s steps lead gracefully up to an expansive lawn, framed by well stocked and immaculately maintained bedding areas bursting with seasonal colour.
To one side of the patio, a wishing well with a canopy roof adds a whimsical touch, while the opposite side features a charming water fountain and a gate leading to the driveway and the front of the garage. Beyond this lies the DETACHED DOUBLE GARAGE, complete with double barn doors, light & power along with a staircase leading to a first-floor workshop or office space which is a highly versatile area boasting its own wood-burning stove, making it an ideal creative retreat or home office.
Elsewhere in the garden, a picturesque pond with a cascading waterfall feature & rockery surround creates a soothing focal point. A large SUMMER HOUSE with light and power stands proudly nearby, fronted by a paved veranda in front which is perfectly oriented to the west, thus creating an idyllic spot for evening drinks and watching the sunset.
A wide, established hedgerow borders the garden, thoughtfully maintained to preserve breathtaking panoramic views of Totternhoe Knolls, Dunstable Downs, Whipsnade Zoo, and the Chiltern Lion carved into the hillside. Adding to the charm, there is an outside water fountain tap, a large greenhouse with power point, vegetable plots, a potting shed, a smaller greenhouse, and fruit trees, offering endless opportunities for the gardening enthusiast.
Midway up the garden lies a particularly striking feature a wide decorative paved area with benches, tall lamppost style lights, and a metal rail in front overlooking the open countryside. This area, affectionately dubbed by the valuer as 'The Embankment', evokes the feel of a riverside promenade along the Thames, offering a truly unique and peaceful vantage point to enjoy the surrounding landscape.
The front of the property continues the same attention to detail, with a wide sweeping driveway, established lawn, planted borders, and a boundary wall. The approach is completed by an ELECTRIC DOUBLE GATED entrance, ensuring both privacy and a sense of arrival befitting such a distinguished home.
This fabulous part Grade II listed property perfectly combines period elegance with modern luxury, offering both comfort and character in abundance. From its warm, beam filled interiors to its expansive, meticulously designed gardens, it represents the very best of English country living, a home that delights the senses and soothes the soul in equal measure.
Brochures
Particulars- COUNCIL TAXA payment made to your local authority in order to pay for local services like schools, libraries, and refuse collection. The amount you pay depends on the value of the property.Read more about council Tax in our glossary page.
- Band: F
- PARKINGDetails of how and where vehicles can be parked, and any associated costs.Read more about parking in our glossary page.
- Garage,Driveway
- GARDENA property has access to an outdoor space, which could be private or shared.
- Yes
- ACCESSIBILITYHow a property has been adapted to meet the needs of vulnerable or disabled individuals.Read more about accessibility in our glossary page.
- Ask agent
Leighton Road, Northall, Buckinghamshire, LU6
Add an important place to see how long it'd take to get there from our property listings.
__mins driving to your place
Get an instant, personalised result:
- Show sellers you’re serious
- Secure viewings faster with agents
- No impact on your credit score
Your mortgage
Notes
Staying secure when looking for property
Ensure you're up to date with our latest advice on how to avoid fraud or scams when looking for property online.
Visit our security centre to find out moreDisclaimer - Property reference EBO250119. The information displayed about this property comprises a property advertisement. Rightmove.co.uk makes no warranty as to the accuracy or completeness of the advertisement or any linked or associated information, and Rightmove has no control over the content. This property advertisement does not constitute property particulars. The information is provided and maintained by Castles Estate Agents, Eaton Bray. Please contact the selling agent or developer directly to obtain any information which may be available under the terms of The Energy Performance of Buildings (Certificates and Inspections) (England and Wales) Regulations 2007 or the Home Report if in relation to a residential property in Scotland.
*This is the average speed from the provider with the fastest broadband package available at this postcode. The average speed displayed is based on the download speeds of at least 50% of customers at peak time (8pm to 10pm). Fibre/cable services at the postcode are subject to availability and may differ between properties within a postcode. Speeds can be affected by a range of technical and environmental factors. The speed at the property may be lower than that listed above. You can check the estimated speed and confirm availability to a property prior to purchasing on the broadband provider's website. Providers may increase charges. The information is provided and maintained by Decision Technologies Limited. **This is indicative only and based on a 2-person household with multiple devices and simultaneous usage. Broadband performance is affected by multiple factors including number of occupants and devices, simultaneous usage, router range etc. For more information speak to your broadband provider.
Map data ©OpenStreetMap contributors.
