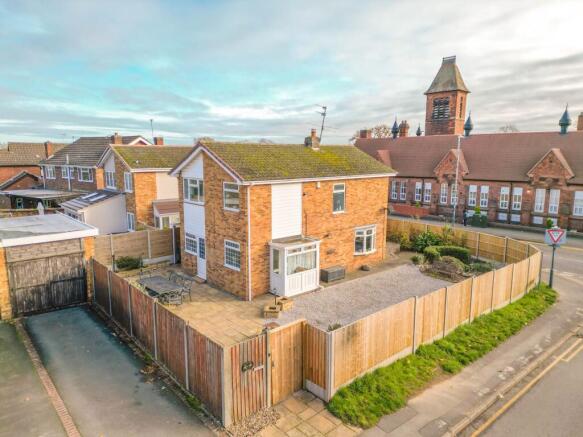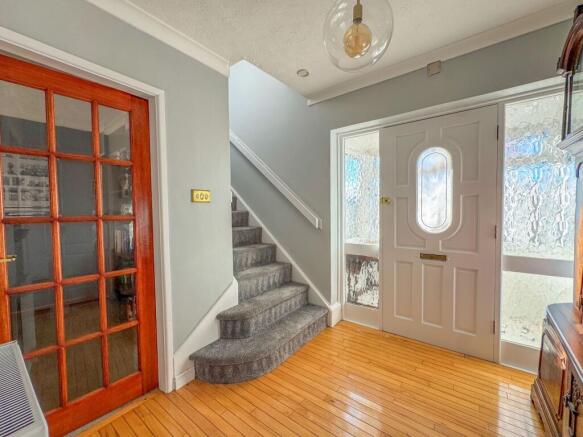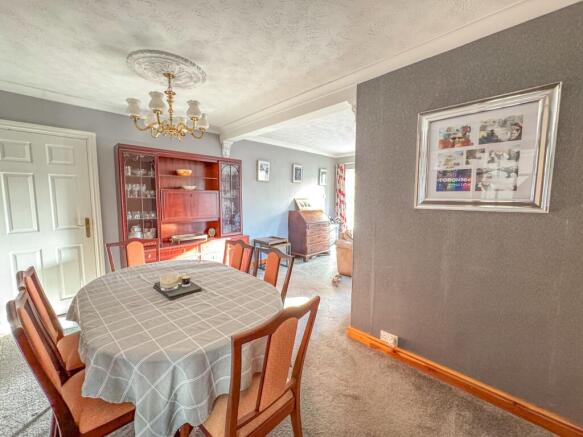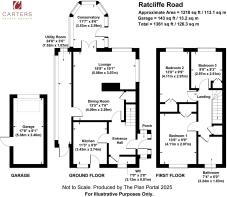Ratcliffe Road, Atherstone, CV9

- PROPERTY TYPE
Detached
- BEDROOMS
3
- BATHROOMS
1
- SIZE
1,361 sq ft
126 sq m
- TENUREDescribes how you own a property. There are different types of tenure - freehold, leasehold, and commonhold.Read more about tenure in our glossary page.
Freehold
Key features
- FANTASTIC SIZED CORNER PLOT
- PROXIMITY TO ATHERSTONE TOWN CENTRE
- 3 SPACIOUS DOUBLE BEDROOMS & MODERN FAMILY BATHROOM
- OFF ROAD PARKING AND DETACHED GARAGE
- LOW MAINTENANCE GARDEN
- VERSATILE GROUND FLOOR SPACE - WC, UTILITY ROOM, CONSERVATORY AND LOUNGE DINING ROOM
Description
Carters Estate Agents are delighted to present this much-improved and deceptively spacious three-bedroom end of terrace home, perfectly positioned on the edge of Atherstone town centre. Offering generous living accommodation across both floors, the property also benefits from landscaped gardens to three sides, a full-length utility, off-road parking and a rear garage. Well-suited to families, professional couples or downsizers seeking practical space with the potential for low-maintenance living, this home is a rare find in such a central location.
Atherstone itself is a thriving market town known for its historic charm, all while being exceptionally well-connected. With easy access to the M42, M6 and M1 motorways, plus a direct train line to London, it’s no surprise that the area remains a popular choice for commuters and families alike.
The property welcomes you via a practical glazed porch with tiled flooring, leading into a light and spacious entrance hallway. There is a guest cloakroom/WC, fitted with a modern two-piece suite and chrome towel radiator, and stairs rising to the first floor. To the rear sits the kitchen, offering a good range of fitted units, roll edge worktops, integrated fridge freezer, dishwasher, range-style electric cooker and extractor, all set against tasteful tiling. A side door gives convenient garden access.
The ground floor continues with a flexible open-plan layout between the dining area and the spacious lounge. The dining space has useful under-stairs storage and flows naturally into the lounge, which features a bow window, additional window to the rear, a recessed log-effect living flame gas fire and French doors that lead into the conservatory. The conservatory is fully glazed with a tiled floor, radiator and direct access to the garden, offering year-round enjoyment of the outdoor space.
One of the standout features of the property is the full-length utility room, accessible from the dining room, which offers ample storage, appliance space, plumbing for a washing machine, and further work surfaces — an extremely rare and practical addition.
Upstairs, the first-floor landing leads to three good sized double bedrooms, each with built-in wardrobes, providing flexible and comfortable sleeping arrangements or potential for home working. The family bathroom is well-appointed, with a modern white suite including a vanity wash unit, panelled bath with shower over, contemporary tiling, and chrome towel radiator.
Externally, the property enjoys wraparound gardens designed for ease of maintenance. The rear offers a paved seating area, perfect for entertaining, and a further stoned side garden with established borders and fencing. Gated access leads to the tandem driveway at the rear, providing off-road parking and access to the single garage.
Much improved and neatly presented, this is a superb opportunity to secure a well-located and flexible home in a thriving North Warwickshire town. Viewing is highly recommended.
EPC Rating: D
Parking - Garage
Parking - Off street
Disclaimer
Carters Estate Agents has not tested any appliances, services, or systems within this property. Purchasers should conduct their own investigations regarding their condition and functionality.
Floor plans are for identification only and not to scale. All measurements and distances are approximate. These details are produced in good faith as a guide but do not form part of any offer or contract. Purchasers should verify tenure, lease terms, ground rent, service charges, planning permissions, and building regulations with their solicitor.
Fixtures and fittings should be confirmed at the point of offer.
All images and marketing materials are the property of Carters Estate Agents and may not be reproduced without permission.
Anti-Money Laundering: Purchasers must provide ID and proof of funds before a sale can be agreed.
Carters Estate Agents operates under The Property Ombudsman Code of Practice.
- COUNCIL TAXA payment made to your local authority in order to pay for local services like schools, libraries, and refuse collection. The amount you pay depends on the value of the property.Read more about council Tax in our glossary page.
- Band: D
- PARKINGDetails of how and where vehicles can be parked, and any associated costs.Read more about parking in our glossary page.
- Garage,Off street
- GARDENA property has access to an outdoor space, which could be private or shared.
- Yes
- ACCESSIBILITYHow a property has been adapted to meet the needs of vulnerable or disabled individuals.Read more about accessibility in our glossary page.
- Ask agent
Energy performance certificate - ask agent
Ratcliffe Road, Atherstone, CV9
Add an important place to see how long it'd take to get there from our property listings.
__mins driving to your place
Get an instant, personalised result:
- Show sellers you’re serious
- Secure viewings faster with agents
- No impact on your credit score
Your mortgage
Notes
Staying secure when looking for property
Ensure you're up to date with our latest advice on how to avoid fraud or scams when looking for property online.
Visit our security centre to find out moreDisclaimer - Property reference cf03960e-723a-43ee-ad7d-0d945d4fde40. The information displayed about this property comprises a property advertisement. Rightmove.co.uk makes no warranty as to the accuracy or completeness of the advertisement or any linked or associated information, and Rightmove has no control over the content. This property advertisement does not constitute property particulars. The information is provided and maintained by Carters Estate Agents, Atherstone. Please contact the selling agent or developer directly to obtain any information which may be available under the terms of The Energy Performance of Buildings (Certificates and Inspections) (England and Wales) Regulations 2007 or the Home Report if in relation to a residential property in Scotland.
*This is the average speed from the provider with the fastest broadband package available at this postcode. The average speed displayed is based on the download speeds of at least 50% of customers at peak time (8pm to 10pm). Fibre/cable services at the postcode are subject to availability and may differ between properties within a postcode. Speeds can be affected by a range of technical and environmental factors. The speed at the property may be lower than that listed above. You can check the estimated speed and confirm availability to a property prior to purchasing on the broadband provider's website. Providers may increase charges. The information is provided and maintained by Decision Technologies Limited. **This is indicative only and based on a 2-person household with multiple devices and simultaneous usage. Broadband performance is affected by multiple factors including number of occupants and devices, simultaneous usage, router range etc. For more information speak to your broadband provider.
Map data ©OpenStreetMap contributors.




