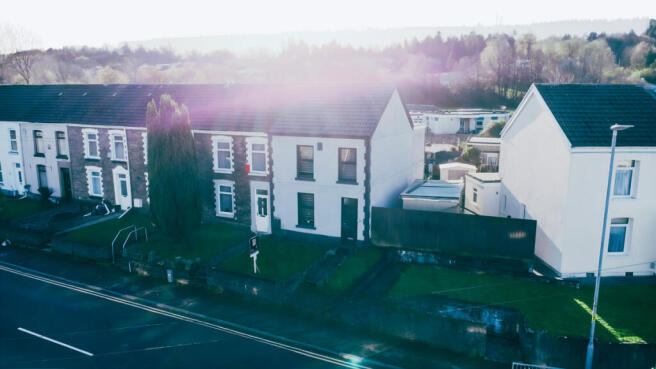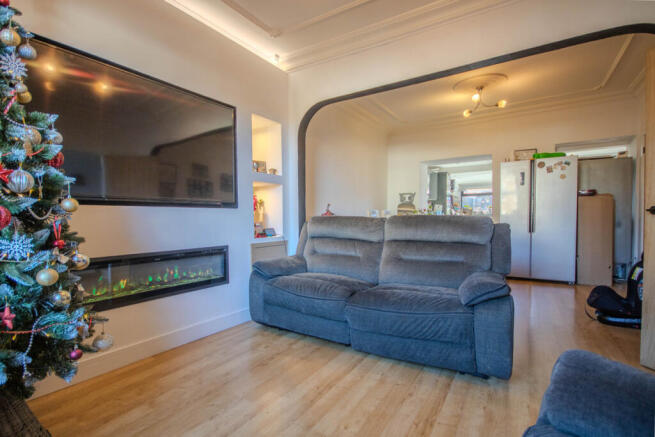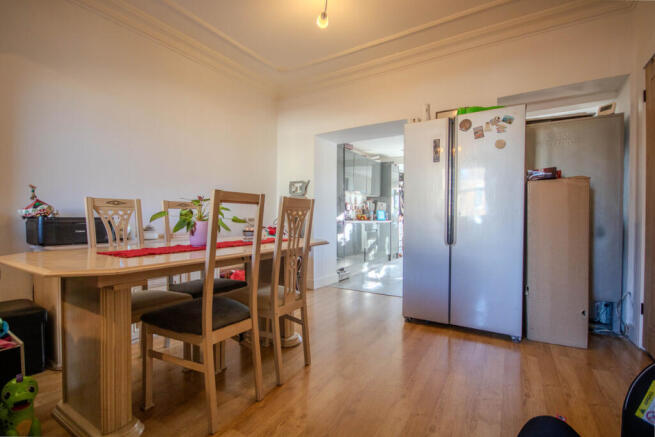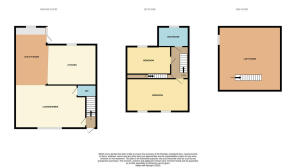
Bonymaen Road, Swansea, SA1

- PROPERTY TYPE
End of Terrace
- BEDROOMS
2
- BATHROOMS
1
- SIZE
1,195 sq ft
111 sq m
- TENUREDescribes how you own a property. There are different types of tenure - freehold, leasehold, and commonhold.Read more about tenure in our glossary page.
Freehold
Key features
- Investor Opportunity below market value for quick sale
- Convenient location
- Parking to rear for two cars
- Refurbished with new kitchen , Double glazing and boiller in the last 3 years
- Being Sold by TAUK Secure Sale (BUY IT NOW Option Available) – Reservation Fee Applies
- Modern Layout with built in TV wall unit
Description
This beautifully presented home is ready to move into with no onward chain, making it ideal for first-time buyers, home movers and buy-to-let investors. The property has been significantly improved in recent years and offers a modern, low-maintenance finish throughout.
Ground Floor – Summary
The ground floor offers an open-plan reception/dining room, a modern fitted kitchen with extended utility area and a convenient ground-floor cloakroom. The layout flows well for everyday living and entertaining.
Hallway
You enter via a welcoming porch into a hallway Leading to stairs to the first floor and a door leading into the open-plan reception/dining room.
Open-Plan Reception / Dining Room
A spacious open-plan lounge/diner with laminate flooring, a modern built-in TV wall unit creating a contemporary focal point, and two radiators with decorative covers for a clean, cohesive look. The room benefits from uPVC double glazed windows, allowing in plenty of natural light. A door from this room leads to the cloakroom.
Cloakroom
Ground-floor cloakroom fitted with a WC, sink and radiator.
Kitchen & Utility Area
The open-plan layout continues through to a generous modern kitchen, which was fitted approximately two years ago and has been extended to include a very practical utility area. The kitchen enjoys worktops running around the room, providing excellent preparation space, and incorporates a built-in double electric oven, gas hob with stainless steel extractor, double sink with plumbing beneath for a dishwasher, and space for a large double fridge freezer. There is a wall radiator for added comfort, laminate flooring, ceiling spotlights and two ceiling light fittings, as well as a uPVC double glazed window to the rear.
The utility area provides additional worktop space, a sink and plumbing for a washing machine and dryer, together with a uPVC double glazed window, a radiator and a uPVC double glazed door leading out to the rear garden.
First Floor – Summary
The first floor offers a modern family bathroom, a good-size second double bedroom, a versatile loft/attic room and a generous master bedroom.
Landing
The landing gives access to the family bathroom, the second double bedroom, a useful storage cupboard, the loft room and the master bedroom.
Family Bathroom
The modern family bathroom includes a standalone bath, a newly installed separate shower cubicle, a built-in sink and cabinet unit and a WC. There is an enclosed cupboard housing the boiler, which is approximately three years old, along with an electric towel rail. The room is finished with fully tiled walls and floor and has a uPVC double glazed window providing ventilation and natural light.
Bedroom Two (Double)
A good-size double bedroom with laminate flooring, fitted wardrobe, radiator and a uPVC double glazed window overlooking the rear garden.
Loft / Attic Room
Accessed from the hallway, a versatile loft/attic room with carpeted flooring, Velux window and radiator – ideal as a home office, hobbies room or additional storage (subject to any necessary consents).
Master Bedroom
A generous master bedroom with laminate flooring, fitted wardrobes, two uPVC double glazed windows to the front providing excellent natural light, and a radiator.
Outside & Overall Potential
Outside, there is a good-sized rear garden with shed and rear access. There is space to park up to two cars at the back (subject to access and vehicle size), providing very useful off-road parking.
The property benefits from laminate flooring throughout, giving a clean and contemporary feel, with the bathroom finished in fully tiled walls and floor. New uPVC double-glazed windows and doors enhance energy efficiency and natural light throughout.
Recent improvements:- New fitted kitchen around 2 years ago, new uPVC double-glazed windows and doors and Boiler – around 3 years ago, new roof – around 2 years ago and fully redecorated interior.
Please note: Some alterations as Kitchen Extension and Attic have been carried out without building regulation approval. Buyers are advised to make their own enquiries regarding building regulations, lending options and any necessary indemnity/technical reports via their legal and survey advisers.
This Property is Being sold by TAUK Secure Sale.
Secure Sale is a faster and more secure way to sell or purchase a property, where the seller and the buyer commit to the transaction and an agreed fixed timescale.
A legal pack (including searches) will be created upfront and made available to any interested parties and passed to the conveyancers once a sale has been agreed. Please contact TAUK to view these documents.
When an offer is accepted, the buyer will be required to pay a non-refundable Reservation Fee of £6,875 including VAT (in addition to the final negotiated selling price), sign a Reservation Form and agree the Terms and Conditions prior to solicitors being instructed. If you require a copy of these documents, or for further information, please contact the TAUK Team.
Brochures
Brochure 1- COUNCIL TAXA payment made to your local authority in order to pay for local services like schools, libraries, and refuse collection. The amount you pay depends on the value of the property.Read more about council Tax in our glossary page.
- Band: B
- PARKINGDetails of how and where vehicles can be parked, and any associated costs.Read more about parking in our glossary page.
- Yes
- GARDENA property has access to an outdoor space, which could be private or shared.
- Yes
- ACCESSIBILITYHow a property has been adapted to meet the needs of vulnerable or disabled individuals.Read more about accessibility in our glossary page.
- Ask agent
Energy performance certificate - ask agent
Bonymaen Road, Swansea, SA1
Add an important place to see how long it'd take to get there from our property listings.
__mins driving to your place
Get an instant, personalised result:
- Show sellers you’re serious
- Secure viewings faster with agents
- No impact on your credit score
Your mortgage
Notes
Staying secure when looking for property
Ensure you're up to date with our latest advice on how to avoid fraud or scams when looking for property online.
Visit our security centre to find out moreDisclaimer - Property reference RX684942. The information displayed about this property comprises a property advertisement. Rightmove.co.uk makes no warranty as to the accuracy or completeness of the advertisement or any linked or associated information, and Rightmove has no control over the content. This property advertisement does not constitute property particulars. The information is provided and maintained by TAUK, Covering Nationwide. Please contact the selling agent or developer directly to obtain any information which may be available under the terms of The Energy Performance of Buildings (Certificates and Inspections) (England and Wales) Regulations 2007 or the Home Report if in relation to a residential property in Scotland.
*This is the average speed from the provider with the fastest broadband package available at this postcode. The average speed displayed is based on the download speeds of at least 50% of customers at peak time (8pm to 10pm). Fibre/cable services at the postcode are subject to availability and may differ between properties within a postcode. Speeds can be affected by a range of technical and environmental factors. The speed at the property may be lower than that listed above. You can check the estimated speed and confirm availability to a property prior to purchasing on the broadband provider's website. Providers may increase charges. The information is provided and maintained by Decision Technologies Limited. **This is indicative only and based on a 2-person household with multiple devices and simultaneous usage. Broadband performance is affected by multiple factors including number of occupants and devices, simultaneous usage, router range etc. For more information speak to your broadband provider.
Map data ©OpenStreetMap contributors.






