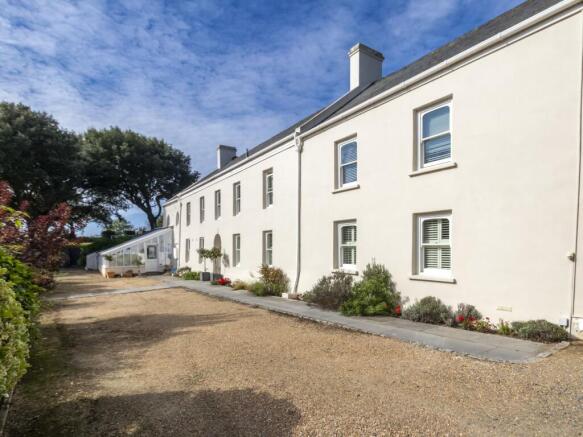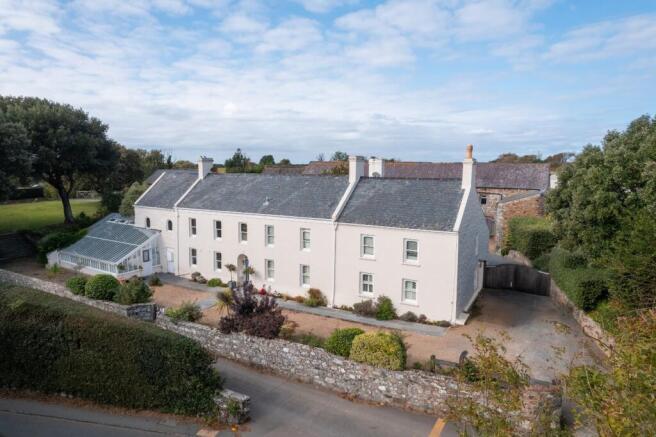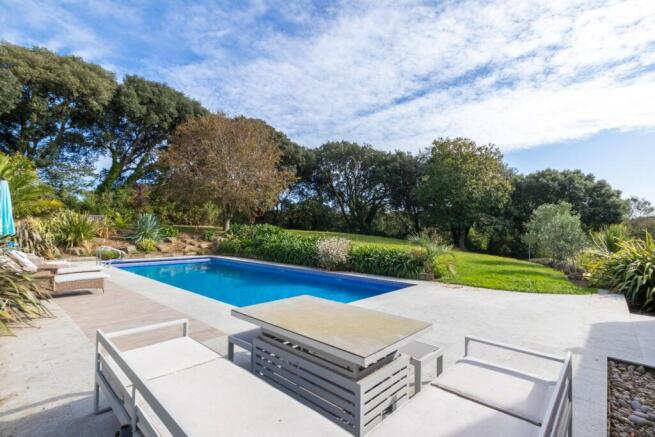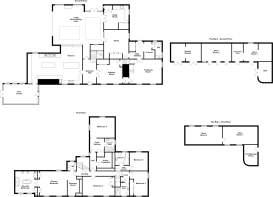Rue De Quanteraine, St. Pierre Du Bois, Guernsey

- PROPERTY TYPE
Detached
- BEDROOMS
5
- BATHROOMS
4
- SIZE
Ask agent
- TENUREDescribes how you own a property. There are different types of tenure - freehold, leasehold, and commonhold.Read more about tenure in our glossary page.
Ask agent
Key features
- Attractive and spacious family home
- Wonderful open plan kitchen/dining/living space
- Large master bedroom suite
- Four further double bedrooms & three bath/shower rooms
- Secluded pool area and gardens
- Triple bay oak garage and plenty of parking
- Substantial outbuildings
- Rural St. Peter's location
Description
The striking Georgian facade gives way to a contemporary spacious interior offering all the attributes for modern family living. Thoughtfully planned reception areas lead to the heart of the home—a wonderful open-plan kitchen/dining/living space—perfect for entertaining and everyday family life and a traditional-style vine house adds an elegant dining/breakfast space.
On the first floor there are five generous bedrooms, including a luxurious main bedroom suite, and a further three bath/shower rooms, ‘Les Grais’ ensures ample space and comfort.
Externally ‘Les Grais’ offers landscaped gardens, a secluded pool, an enclosed courtyard, additional field/woodland and outbuildings. In addition, there is a recently constructed triple-bay oak garage with ample additional parking.
This family home represents a prime opportunity for discerning buyers, and a viewing is highly recommended to appreciate what ‘Les Grais’ has to offer.
GROUND FLOOR
Entrance Hall
4.75m x 2.34m
Staircase to first floor.
Kitchen
9.22m x 4.6m
Fitted with a range of walnut base units with corian worksurface over and cream wooden wall units . Three Franke sinks with drainers, two central islands and a five ring induction hob.
Living Room/Dining room
10.05m x 8.43m
Two large atrium roof lights. Double doors leading to rear. Bi-folding doors leading to Al fresco dining area. Multi-fuel fireplace with feature wall.
Vine House
8.35m x 4.87m
Rebuilt by the current owners the vine house is used as a sitting room and formal dining area and features a wood burning stove. Double doors lead onto a west facing court yard and give access to the Jacuzzi.
Study
4.68m x 4.21m
Built in storage cupboard.
Utility Room
4.46m x 3.37m
Fitted with a range of grey painted units with a wooden work surface over incorporating a belfast sink.
Hobbies Room
4.75m x 4.55m
Cloak storage cupboard.
TV/Family Room
6.18m x 4.78m
Integrated multi fuel burner. Access to storage.
Rear Hallway
2.69m x 1.27m
Cloakroom
2.97m x 1.85m
Featuring a selection of storage cupboards.
WC
2.4m x 2.34m
Consisting of three piece suite including low flush WC, wash hand basin and bidet.
FIRST FLOOR
Landing
5.89m x 0.9m
Primary Bedroom Suite Comprising...
Bedroom
4.7m x 4.87m
Built in wardrobes.
WC
1.56m x 1.33m
Fitted with a two piece white suite.
Dressing Room
3.77m x 1.64m
Fitted with a range of built in open fronted storage units.
Ensuite Bathroom
4.7m x 4.17m
Fully tiled. His and hers sink set into vanity unit. Two walnut storage cabinets. One centre free standing bath tub. Large walk in dual ended shower.
Bedroom Suite 2 Comprising...
Bedroom
3.73m x 4.48m
Shower Room
2.14m x 2.36m
Fitted with a three piece suite consisting of wash hand basin, low flush WC and large walk in shower.
Inner Hallway
3.4m x 1.27m
Airing cupboard
2.8m x 1.7m
Bedroom 3
4.97m x 3.8m
Built in wardrobes.
Bedroom 4
5.25m x 3.37m
Large built in wardrobe.
Shower Room
3.62m x 1.9m
Three piece suite consisting of wash hand basin set into vanity unit, low flush WC and large walk in shower.
Rear Landing
2.68m x 0.93m
Bathroom
2.66m x 1.68m
Three piece suite consisting of wash hand basin set into pedestal, low flush WC and bath with shower over.
Bedroom 5
3.83m x 2.74m
Appliances
Siemens appliances including 5 ring induction hob, three ovens, two warming drawers and microwave. Two AEG fridges. AEG freezer. Two Miele dishwashers. Hotpoint washing machine. Hotpoint tumble dryer. Hotpoint future freezer.
OUTSIDE
BARN
Stroe Room 1
7m x 5.7m
Store Room 2
16.82m x 5.45m
Store Room 3
6.78m x 5.6m
Store Room 4
4m x 3.24m
Lawnmower Store
5.66m x 2.11m
Pool/Storage Room
3.86m x 2.82m
First Floor Store Room 1
10.27m x 5.62m
Housing pool pump and equipment.
First Floor Store Room 2
16.74m x 5.6m
Oak Built Triple Garage
9.9m x 6.61m
Bespoke fitted workshop storage units and basin.
Front
A gated, gravelled driveway provides parking for numerous vehicles and gives access to the front door. Gates also leading to the rear.
Side
A separate driveway gives access to a modern, oak built triple bay garage. From this side there is a lawned garden which leads to a courtyard with jacuzzi.
Rear
Immediately to the rear is a decked alfresco dining area accessed off of the living room. From here a gravelled path leads up steps to gardens and swimming pool, completed approximately 5 years ago. Stretching along the rear boundary is a substantial barn with various store rooms, workshops, garages and gym. In total the outbuildings offer approximately 4000sqft of space, which could potentially be further developed subject to the necessary planning permissions.
Field
Located across the road from the front of the property is an agricultural field measuring approximately 1.5 acres.
Brochures
Web Details- COUNCIL TAXA payment made to your local authority in order to pay for local services like schools, libraries, and refuse collection. The amount you pay depends on the value of the property.Read more about council Tax in our glossary page.
- Band: TBC
- PARKINGDetails of how and where vehicles can be parked, and any associated costs.Read more about parking in our glossary page.
- Yes
- GARDENA property has access to an outdoor space, which could be private or shared.
- Yes
- ACCESSIBILITYHow a property has been adapted to meet the needs of vulnerable or disabled individuals.Read more about accessibility in our glossary page.
- Ask agent
Energy performance certificate - ask agent
Rue De Quanteraine, St. Pierre Du Bois, Guernsey
Add an important place to see how long it'd take to get there from our property listings.
__mins driving to your place
Get an instant, personalised result:
- Show sellers you’re serious
- Secure viewings faster with agents
- No impact on your credit score
Your mortgage
Notes
Staying secure when looking for property
Ensure you're up to date with our latest advice on how to avoid fraud or scams when looking for property online.
Visit our security centre to find out moreDisclaimer - Property reference OMA230067. The information displayed about this property comprises a property advertisement. Rightmove.co.uk makes no warranty as to the accuracy or completeness of the advertisement or any linked or associated information, and Rightmove has no control over the content. This property advertisement does not constitute property particulars. The information is provided and maintained by Swoffers Limited, Guernsey. Please contact the selling agent or developer directly to obtain any information which may be available under the terms of The Energy Performance of Buildings (Certificates and Inspections) (England and Wales) Regulations 2007 or the Home Report if in relation to a residential property in Scotland.
*This is the average speed from the provider with the fastest broadband package available at this postcode. The average speed displayed is based on the download speeds of at least 50% of customers at peak time (8pm to 10pm). Fibre/cable services at the postcode are subject to availability and may differ between properties within a postcode. Speeds can be affected by a range of technical and environmental factors. The speed at the property may be lower than that listed above. You can check the estimated speed and confirm availability to a property prior to purchasing on the broadband provider's website. Providers may increase charges. The information is provided and maintained by Decision Technologies Limited. **This is indicative only and based on a 2-person household with multiple devices and simultaneous usage. Broadband performance is affected by multiple factors including number of occupants and devices, simultaneous usage, router range etc. For more information speak to your broadband provider.
Map data ©OpenStreetMap contributors.




