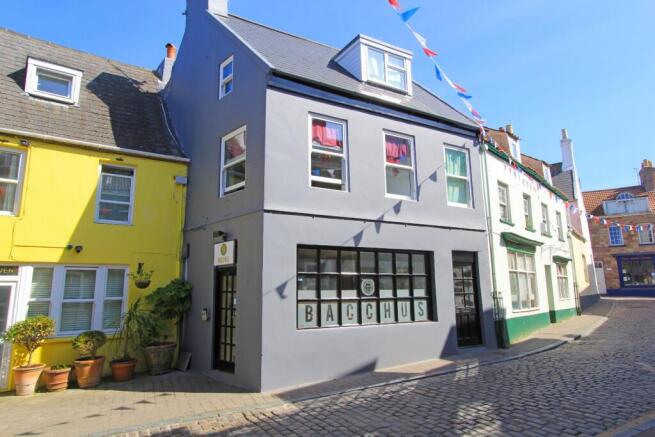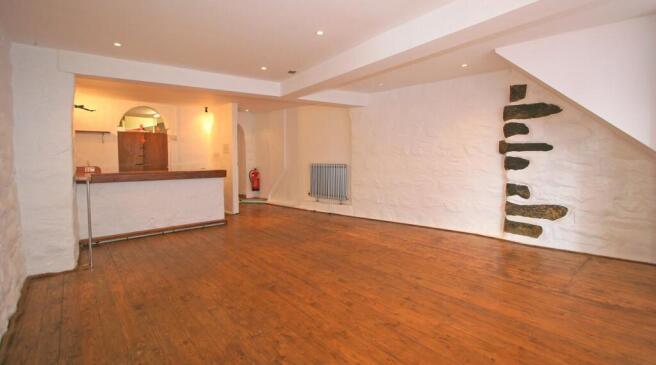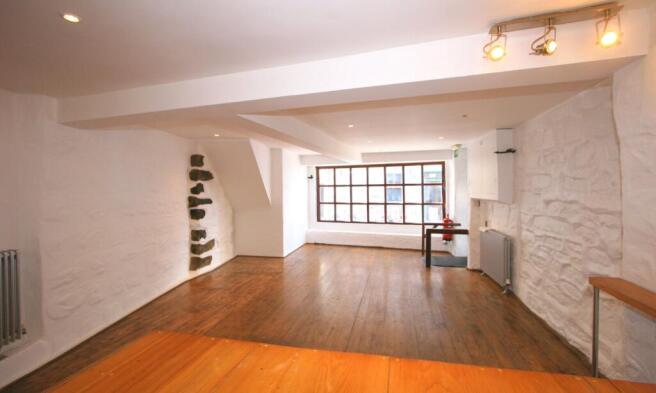Alderney, Channel Islands

- BEDROOMS
2
- BATHROOMS
2
- SIZE
Ask agent
- TENUREDescribes how you own a property. There are different types of tenure - freehold, leasehold, and commonhold.Read more about tenure in our glossary page.
Ask agent
Key features
- Set up/relocate your business at tenancy end
- Commercial premise, modern flat & studio flat
- Ground floor commercial premise ready for occupation
- Set within the island’s commercial hub
Description
Situated in the heart of St Anne, this property enjoys high visibility and easy access to local amenities and businesses.
Featuring a thoughtfully designed layout that seamlessly integrates commercial space on the ground floor, with one bedroom mezzanine level apartment and a larger apartment with its own access.
Renovated in recent years, this property boasts modern finishes, updated systems, and a fresh aesthetic, ensuring a turnkey experience for the new owner.
The ground floor commercial space offers endless possibilities, ideal for retail, a professional office, or a cafe. Large display windows invite customers and clients in, while ample square footage allows for creative customisation.
Ascend to the upper level to discover a well-appointed apartment. With one bedroom and bathroom, an open concept living area, this space provides a comfortable home for the owner or additional rental income.
This versatile property, with its blend of commercial functionality and residential comfort, is an exceptional investment opportunity.
GROUND FLOOR
Commercial Area
9.45m x 4.78m
north facing timber door to main street with round window and self-closer mechanism, air conditioning unit over, fire exit sign and emergency lighting, large double glazed panelled shop front window, timber strip flooring, recessed spot lights and additional strip spots over main serving area, radiators, power points, cupboard housing fuses and electric meters; with three phase electric power supply. Bar: timber counter, anti-slip flooring, open shelving for drinks storage, under counter glass storage, lighting control switches, power points and Vent Axia air conditioning control unit.
Kitchen
5.64m x 2.4m
anti-slip flooring, fluorescent ceiling light strips, water proof power points, commer-cial stainless steel work benches, large double sink unit with spray attachment over, stainless steel splash backs to all walls, stainless steel bespoke open shelving, large extractor hood, small stainless steel hand sink, circuit breakers.
Passage
11.2m x 1.27m
aluminium Checker plate safety flooring, emergency lighting, recessed spot lights, radiator. Boiler Room: concrete floor, ceiling light point, power points, Boulter oil fired combi boiler with Sunvic control unit.
Ladies WC
1.4m x 0.94m
ceiling light point, extractor fan, aluminium checker plate safety flooring, WC, stainless steel hand basin, paper towel dispenser.
Unisex WC
ceiling light point, extractor fan, aluminium checker plate safety flooring, WC, stainless steel hand basin, paper towel dispenser.
Gents WC
1.45m x 1.24m
ceiling light points, extractor fan, laminate check plate safety flooring, double stainless steel urinal with automatic water flow system, stainless steel hand basin, paper towel dispenser.
Store Room
6.7m x 4.62m
concrete flooring, fluorescent ceiling light points, power points, open timber racking, circuit breakers, stainless steel wall shelving, storage cupboard under stairs. Open tread timber stairs to Staff Accommodation
REAR APARTMENT
Open Plan Living
4.3m x 3.58m
oak laminate floor, ceiling light point, power points, television point, radiator, open shelving, coat hooks, vaulted ceiling with decorative beams.
Sun room/dining area
2.82m x 1.73m
with west facing double glazed timber door opening to roof terrace with adjacent UPVC double glazed windows.
Kitchen Area
2.13m x 2.13m
oak laminate floor, wall light points, power points, base unit, opening shelving, stain-less steel sink with single drainer, beamed ceiling.
Bathroom
2.13m x 2m
cork tiles to floor, ceiling light point, bath with Mira electric show-er over, WC and hand basin set in vanity unit, open corner shelving, beamed ceiling and splash back tiling around shower attachment.
Bedroom
4.2m x 2.13m
west facing Velux window, fitted carpet, ceiling light point, power points, spot lights mounted on ceiling beam.
REFURBISHED SELF CONTAINED FRONT FLAT
Entrance Hall
access is via a west facing timber part glazed front door, ceiling light point, power points.
FIRST FLOOR
Living Room
9.04m x 3.1m
one north facing, two west facing UPVC double glazed sash window with good views down Victoria Street, east facing Velux window, oak laminate flooring, two tracks each with four spot lights, one ceiling light points with strip spots, TV and Sky point, two tele-phone points, power points, large storage cupboard, glass block features, under floor heating.
Kitchen Area
east facing Velux window, oak laminate flooring, power points, all plumbing and services fitted, Leko electric cooker and under floor heating.
Bathroom
3.96m x 3.48m
east facing large Velux set in high level dormer, borrowed light from glass block window, tiled floor, matching white suite comprising bath set in tiled surround, fully tiled corner shower will glass door, WC, twin modern round sinks set on tiled plinth with lights over and storage under, ladder radiator, recessed ceiling light points, door to under eaves storage, under floor heating.
Landing
west facing UPVC double glazed sash window, oak laminate flooring, ceiling light points, power points, stairs to second floor.
SECOND FLOOR
Bedroom
5.6m x 5.3m
north facing UPVC double glazed sash window, east and west facing UPVC double glazed window, oak laminate flooring, ceiling light points with two tracks each with four spot lights, telephone point, power points, recessed wardrobe, under floor heating, under eaves storage, lit feature alcove, four wall lit box alcoves, loft hatch and feature beam along back wall.
Brochures
Web Details- COUNCIL TAXA payment made to your local authority in order to pay for local services like schools, libraries, and refuse collection. The amount you pay depends on the value of the property.Read more about council Tax in our glossary page.
- Band: TBC
- PARKINGDetails of how and where vehicles can be parked, and any associated costs.Read more about parking in our glossary page.
- Ask agent
- GARDENA property has access to an outdoor space, which could be private or shared.
- Ask agent
- ACCESSIBILITYHow a property has been adapted to meet the needs of vulnerable or disabled individuals.Read more about accessibility in our glossary page.
- Ask agent
Energy performance certificate - ask agent
Alderney, Channel Islands
Add an important place to see how long it'd take to get there from our property listings.
__mins driving to your place
Get an instant, personalised result:
- Show sellers you’re serious
- Secure viewings faster with agents
- No impact on your credit score
Your mortgage
Notes
Staying secure when looking for property
Ensure you're up to date with our latest advice on how to avoid fraud or scams when looking for property online.
Visit our security centre to find out moreDisclaimer - Property reference OMA230081. The information displayed about this property comprises a property advertisement. Rightmove.co.uk makes no warranty as to the accuracy or completeness of the advertisement or any linked or associated information, and Rightmove has no control over the content. This property advertisement does not constitute property particulars. The information is provided and maintained by Swoffers Limited, Guernsey. Please contact the selling agent or developer directly to obtain any information which may be available under the terms of The Energy Performance of Buildings (Certificates and Inspections) (England and Wales) Regulations 2007 or the Home Report if in relation to a residential property in Scotland.
*This is the average speed from the provider with the fastest broadband package available at this postcode. The average speed displayed is based on the download speeds of at least 50% of customers at peak time (8pm to 10pm). Fibre/cable services at the postcode are subject to availability and may differ between properties within a postcode. Speeds can be affected by a range of technical and environmental factors. The speed at the property may be lower than that listed above. You can check the estimated speed and confirm availability to a property prior to purchasing on the broadband provider's website. Providers may increase charges. The information is provided and maintained by Decision Technologies Limited. **This is indicative only and based on a 2-person household with multiple devices and simultaneous usage. Broadband performance is affected by multiple factors including number of occupants and devices, simultaneous usage, router range etc. For more information speak to your broadband provider.
Map data ©OpenStreetMap contributors.



