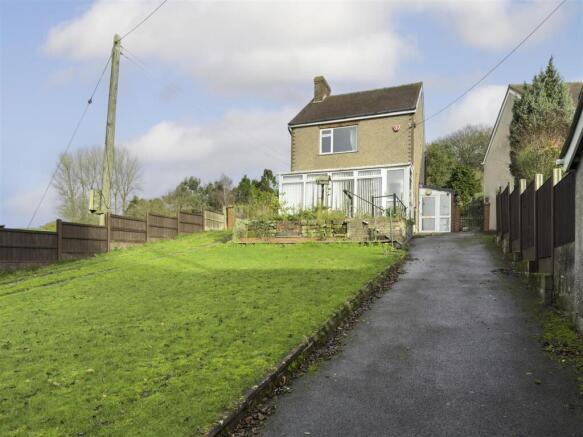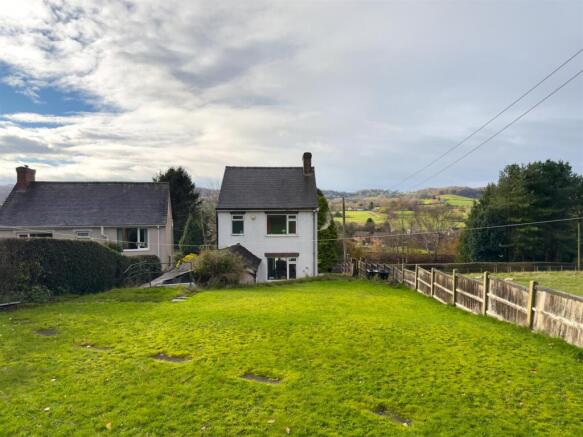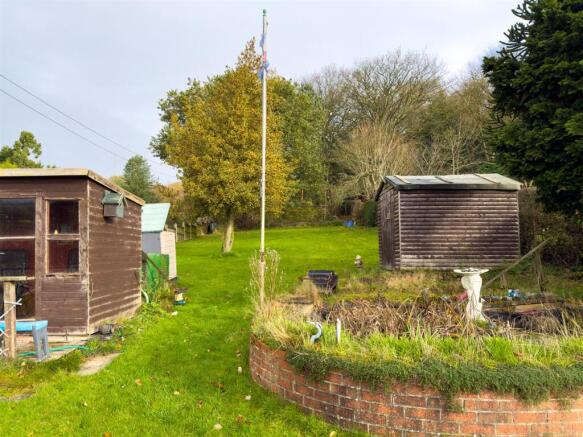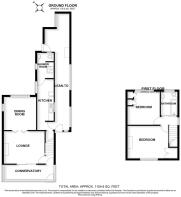Dilhorne Road, Cheadle

- PROPERTY TYPE
Detached
- BEDROOMS
2
- BATHROOMS
1
- SIZE
Ask agent
- TENUREDescribes how you own a property. There are different types of tenure - freehold, leasehold, and commonhold.Read more about tenure in our glossary page.
Freehold
Key features
- Mature detached property
- Desirable location
- Countryside views
- Full renovation opportunity
- Large gardens to front and rear
- Tarmac driveway
Description
The house requires substantial improvement and renovation throughout, providing an ideal canvas for those looking to modernise or extend. There is scope to incorporate the side lean-to into the main accommodation, creating a modern, open-plan kitchen and utility space. In addition, the plot is large enough to accommodate a double-storey extension, offering the potential for a third bedroom or additional living accommodation (subject to the necessary Local Authority Planning Consent), making this home highly adaptable to individual needs.
Currently, the property is accessed via a UPVC front conservatory and then into the lounge/dining area and kitchen. The kitchen is narrow but extends into a downstairs double shower room. An inner hall provides further access to the side lean-to, which runs along the side and rear of the property and opens into a wider area, offering flexible space for extension or remodeling.
The first floor comprises two double bedrooms, both enjoying front and rear views, and a bathroom with a baby-blue suite in need of upgrading.
Set on an impressive plot, the property benefits from large front and rear gardens, a tarmac driveway providing ample parking, and a paved walkway to the front entrance. With its elevated position, extensive grounds, and panoramic countryside vistas, this property offers enormous potential to create a magnificent family home in a truly enviable setting.
*****Please note, the property has not yet been photographed as it is currently being prepared and cleaned, and images will be available shortly*****
The Accommodation Comprises -
Conservatory - 1.50m x 5.38m (4'11" x 17'8" ) - This is the first room you enter from the drive via a UPVC front door. It provides a sitting space overlooking the front and offers views across the surrounding area. The conservatory is located at the front of the lounge.
Entrance Hall - The entrance hall is accessed via the conservatory and opens into a welcoming square area with the staircase rising to the first floor.
Lounge - 3.81m x 4.11m (12'6" x 13'6") - A wooden mantel with a black-and-cream tiled inset housing a fitted gas fire, creating a focal point to the room. Double wooden doors lead through to the dining area, allowing the spaces to be opened up for entertaining or closed off for a more intimate feel. To the front of the lounge, sliding doors open into the conservatory, adding additional living space and providing plenty of natural light.
Dining Room - 3.43m x 3.30m (11'3" x 10'10") - The dining area has a large rear-facing UPVC window, a double radiator, and a doorway through to the kitchen.
Kitchen - 4.11m x 1.65m (13'6" x 5'5") - This room would benefit from upgrading but includes a range of built-in base and wall cabinets. There is a stainless steel sink positioned beneath a privacy window, with another window opposite and space for a cooker. The floor is tiled, and there is access to the:
Shower Room - 2.21m x 1.93m (7'3" x 6'4") - The double shower cubicle has sliding glass doors, a tiled floor, a pedestal wash hand basin, and a low-flush WC tucked around the corner of the shower. There is also a radiator and a privacy window. The room would benefit from updating and modernising.
Inner Hall - 1.85m x 0.84m (6'1" x 2'9") - The inner hall provides access to the side lean-to and includes a cupboard/pantry for storage.
Side Lean To - 11.86m x 1.50m x expanding to 3.25m (max) (38'11" - The lean-to has been added onto the property which extends along the side and rear of the property and has its own entrance door. It has currently been used as a utility area and extra space, but offers potential to be incorporated into the main building to enlarge the kitchen and create a modern, open-plan layout.
First Floor - Stairs rise from the Entrance Hall.
Landing - Access to all bedrooms.
Bedroom One - 3.35m x 4.11m (11'0" x 13'6" ) - A double bedroom with a large front-facing UPVC window capturing views of the surrounding countryside. The room is bright and includes a cupboard for storage.
Bedroom Two - 3.56m x 3.30m (11'8" x 10'10" ) - Another double bedroom with a cupboard for storage.
Bathroom - 2.69m x 1.65m (8'10" x 5'5" ) - The bathroom would benefit from replacing. It currently has a light blue panelled bath, a pedestal wash hand basin, a low-flush WC, a radiator beneath a privacy window, part-tiled walls, and tiled-effect flooring.
Outside - The property is approached via a tarmac driveway providing parking at the bottom, complemented by a mature, established tree. The driveway continues along the side of the lawned frontage, offering space for additional vehicles. The garden is long and the house is set back in a slightly elevated position, enjoying open countryside views and fields to the left. A small paved walkway leads to the front steps, a patio area, and the conservatory, providing a pleasant entrance. Gated access on both sides leads to the rear garden, which features a generous lawn stretching to the top of the plot, ideal for family use or entertaining, and taking full advantage of the surrounding vistas. At the top are two storage sheds and a charming circular flower bed with a brick wall surround. The plot offers scope to create your ideal garden or outdoor space, making this home a rare opportunity for those looking to combine a prime position with potential for improvement.
Services - All mains services are connected. The Property has the benefit of GAS CENTRAL HEATING and UPVC DOUBLE GLAZING.
Tenure - We are informed by the Vendors that the property is Freehold, but this has not been verified and confirmation will be forthcoming from the Vendors Solicitors during normal pre-contract enquiries.
Viewing - Strictly by appointment through the Agents, Kevin Ford & Co Ltd, 19 High Street, Cheadle, Stoke-on-Trent, Staffordshire, ST10 1AA .
Mortgage - Kevin Ford & Co Ltd operate a FREE financial & mortgage advisory service and will be only happy to provide you with a quotation whether or not you are buying through our Office.
Agents Note - None of these services, built in appliances, or where applicable, central heating systems have been tested by the Agents and we are unable to comment on their serviceability.
Brochures
Dilhorne Road, CheadleBrochure- COUNCIL TAXA payment made to your local authority in order to pay for local services like schools, libraries, and refuse collection. The amount you pay depends on the value of the property.Read more about council Tax in our glossary page.
- Ask agent
- PARKINGDetails of how and where vehicles can be parked, and any associated costs.Read more about parking in our glossary page.
- Yes
- GARDENA property has access to an outdoor space, which could be private or shared.
- Yes
- ACCESSIBILITYHow a property has been adapted to meet the needs of vulnerable or disabled individuals.Read more about accessibility in our glossary page.
- Ask agent
Dilhorne Road, Cheadle
Add an important place to see how long it'd take to get there from our property listings.
__mins driving to your place
Get an instant, personalised result:
- Show sellers you’re serious
- Secure viewings faster with agents
- No impact on your credit score
Your mortgage
Notes
Staying secure when looking for property
Ensure you're up to date with our latest advice on how to avoid fraud or scams when looking for property online.
Visit our security centre to find out moreDisclaimer - Property reference 34318248. The information displayed about this property comprises a property advertisement. Rightmove.co.uk makes no warranty as to the accuracy or completeness of the advertisement or any linked or associated information, and Rightmove has no control over the content. This property advertisement does not constitute property particulars. The information is provided and maintained by Kevin Ford and Co Ltd, Cheadle. Please contact the selling agent or developer directly to obtain any information which may be available under the terms of The Energy Performance of Buildings (Certificates and Inspections) (England and Wales) Regulations 2007 or the Home Report if in relation to a residential property in Scotland.
*This is the average speed from the provider with the fastest broadband package available at this postcode. The average speed displayed is based on the download speeds of at least 50% of customers at peak time (8pm to 10pm). Fibre/cable services at the postcode are subject to availability and may differ between properties within a postcode. Speeds can be affected by a range of technical and environmental factors. The speed at the property may be lower than that listed above. You can check the estimated speed and confirm availability to a property prior to purchasing on the broadband provider's website. Providers may increase charges. The information is provided and maintained by Decision Technologies Limited. **This is indicative only and based on a 2-person household with multiple devices and simultaneous usage. Broadband performance is affected by multiple factors including number of occupants and devices, simultaneous usage, router range etc. For more information speak to your broadband provider.
Map data ©OpenStreetMap contributors.




