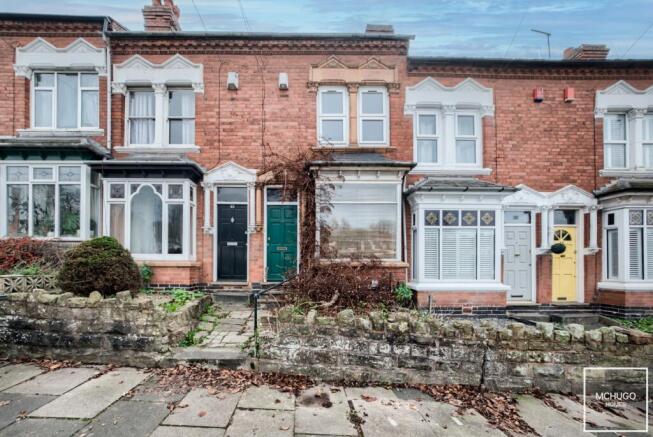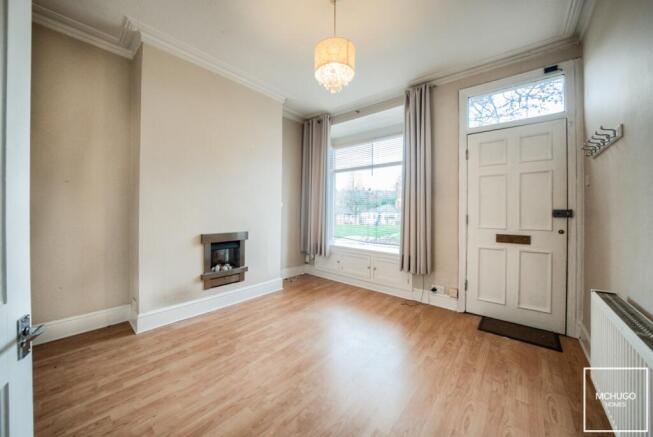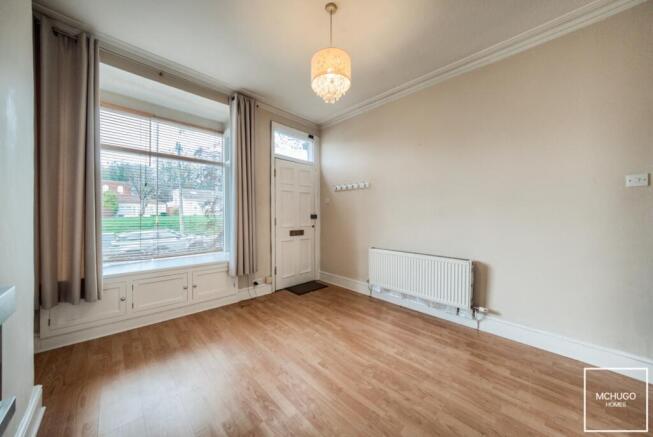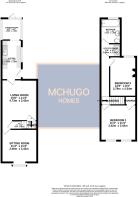War Lane, Harborne B17 9RR

- PROPERTY TYPE
Terraced
- BEDROOMS
2
- BATHROOMS
1
- SIZE
785 sq ft
73 sq m
- TENUREDescribes how you own a property. There are different types of tenure - freehold, leasehold, and commonhold.Read more about tenure in our glossary page.
Freehold
Key features
- Charming Victorian terrace
- No upward chain
- Two bedrooms
- Two reception rooms
- Traditional exterior
- First floor utility
- Rear garden
- Excellent transport links
- Conservatory
- Freehold
Description
War Lane is a beautifully characteristic Victorian terrace, offering period charm in a highly desirable Harborne location. Positioned just off the upper end of the High Street, this delightful home combines traditional features with practical modern touches, making it a superb option for first-time buyers, couples, or those seeking a cosy and well-placed home.
Property
The property features two welcoming flexible reception rooms that lead through to a well-kept kitchen and a bright conservatory, adding valuable extra space for dining, relaxing, or working from home, with the luxury of a downstairs WC. Upstairs, there are two well-proportioned bedrooms along with a first-floor utility room, offering rare practicality for a home of this age.
Outside, the rear garden provides a private, manageable space with plenty of potential, ideal for outdoor seating or light gardening.
With traditional features, a great layout, and unbeatable proximity to Harborne's cafés, shops, restaurants, and bus routes, this charming terrace is a fantastic step onto the property ladder. A home full of character in a location that's hard to beat.
Approach
Set back slightly from War Lane, this traditional Victorian terrace presents a charming façade reflective of its heritage, with classic brickwork and period detailing. A short pathway leads to the front door, offering a warm and characteristic welcome to the property.
Sitting Room
Double glazed bay window to front elevation, laminate flooring, radiator, ceiling light point, ceiling coving, electric fire, telephone port and power points.
Living Room
Double glazed window to rear elevation, laminate flooring, radiator, ceiling light point with ceiling rose, ceiling coving, TV port, power points and doors leading to:
Downstairs WC
Low level WC, wash hand basin and ceiling light point.
Kitchen
Ceiling tracker lighting, four ring gas hob with extractor above, integrated oven, wall and base units with space for appliances, towel rail radiator, tile flooring, power points, double glazed window to side elevation and single glazed door leading to rear garden.
Conservatory
PVC double glazed windows and door to rear garden, radiator, wall light point and power points.
Landing
Stairs from ground floor, carpeted, two ceiling light points, radiator and doors to:
Bedroom one
Two double glazed windows to front elevation, laminate flooring, radiator, ceiling light point, power points and built in storage.
Bedroom two
Double glazed window to rear elevation, laminate flooring, radiator, ceiling light point, power points and traditional feature fire place.
First floor utility
'Worcester' boiler, space for appliances under counter top, sky light, ceiling light point and door to:
Bathroom
Tile flooring, double glazed obscure window to rear elevation, radiator, ceiling light point, bath with shower over head, wash hand basin and low level WC.
Rear garden
Provides a peaceful outdoor space with plenty of potential. Featuring a long layout typical of Victorian terraces, it includes a patio areas with further mature shrubs, fence to borders and a back gate for access to the rear of the property.
Area
War Lane is perfectly positioned at the heart of Harborne, just a short stroll from the top of the High Street. Residents benefit from immediate access to a wide selection of cafés, gastropubs, restaurants, independent shops, and daily conveniences. The area is well connected, with excellent bus routes into Birmingham City Centre and close proximity to the Queen Elizabeth Hospital and the University of Birmingham.
Harborne's leafy streets, parks, and friendly community atmosphere make it one of the most sought-after areas in the city. War Lane places you right at the centre of this vibrant neighbourhood, offering both convenience and an appealing residential setting.
Further details
Tenure :Freehold EPC: D Council Tax Band: C Utility supply, rights and restrictions: Broadband: FTTP Electricity supply: Mains supply Gas supply: Mains supply Sewerage: Mains supply Water supply: Mains supply Other information Construction materials: Brick Roof material: Tile
Disclaimer
With approximate measurements these particulars have been prepared in
good faith by the selling agent in conjunction with the vendor(s) with
the intention of providing a fair and accurate guide to the property.
However, they do not constitute or form part of an offer or
contract nor may they be regarded as representations, all interested
parties must themselves verify their accuracy. No tests or checks have
been carried out in respect of heating, plumbing, electric installations
or any type of appliances which may be included.
Brochures
Brochure- COUNCIL TAXA payment made to your local authority in order to pay for local services like schools, libraries, and refuse collection. The amount you pay depends on the value of the property.Read more about council Tax in our glossary page.
- Band: C
- PARKINGDetails of how and where vehicles can be parked, and any associated costs.Read more about parking in our glossary page.
- Ask agent
- GARDENA property has access to an outdoor space, which could be private or shared.
- Yes
- ACCESSIBILITYHow a property has been adapted to meet the needs of vulnerable or disabled individuals.Read more about accessibility in our glossary page.
- Ask agent
War Lane, Harborne B17 9RR
Add an important place to see how long it'd take to get there from our property listings.
__mins driving to your place
Get an instant, personalised result:
- Show sellers you’re serious
- Secure viewings faster with agents
- No impact on your credit score
Your mortgage
Notes
Staying secure when looking for property
Ensure you're up to date with our latest advice on how to avoid fraud or scams when looking for property online.
Visit our security centre to find out moreDisclaimer - Property reference 10725255. The information displayed about this property comprises a property advertisement. Rightmove.co.uk makes no warranty as to the accuracy or completeness of the advertisement or any linked or associated information, and Rightmove has no control over the content. This property advertisement does not constitute property particulars. The information is provided and maintained by McHugo Homes, Harborne. Please contact the selling agent or developer directly to obtain any information which may be available under the terms of The Energy Performance of Buildings (Certificates and Inspections) (England and Wales) Regulations 2007 or the Home Report if in relation to a residential property in Scotland.
*This is the average speed from the provider with the fastest broadband package available at this postcode. The average speed displayed is based on the download speeds of at least 50% of customers at peak time (8pm to 10pm). Fibre/cable services at the postcode are subject to availability and may differ between properties within a postcode. Speeds can be affected by a range of technical and environmental factors. The speed at the property may be lower than that listed above. You can check the estimated speed and confirm availability to a property prior to purchasing on the broadband provider's website. Providers may increase charges. The information is provided and maintained by Decision Technologies Limited. **This is indicative only and based on a 2-person household with multiple devices and simultaneous usage. Broadband performance is affected by multiple factors including number of occupants and devices, simultaneous usage, router range etc. For more information speak to your broadband provider.
Map data ©OpenStreetMap contributors.





