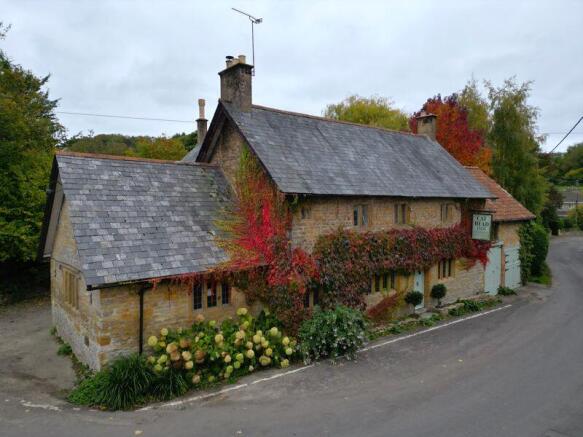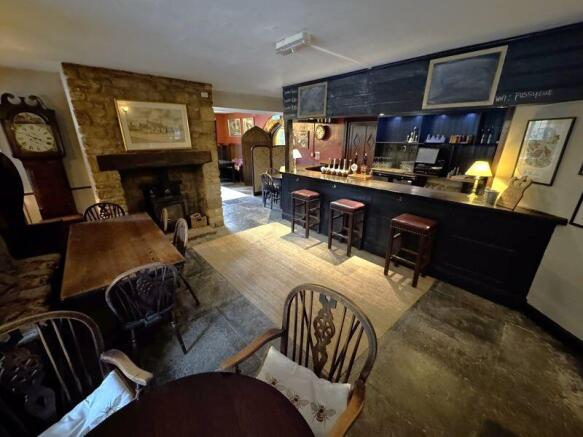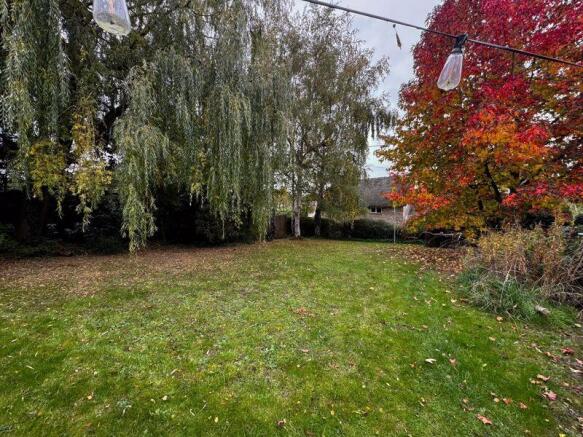Chiselborough
- SIZE
Ask agent
- SECTOR
Pub for sale
Key features
- A Stunning, Quintessential Period Grade II Listed Village Inn
- Situated in Lovely Unspoilt Countryside Approx 2 Miles South of the A303
- Character Main Bar, Dining Room, Second Dining Area & Commercial Kitchen
- Superior Four Bed Owners Accommodation
- Extensive and Attractive Trade Garden with Skittle Alley
Description
The Inn is situated in the hamlet of Chiselborough in an unspoilt rural part of Somerset in a reasonably accessible location to draw trade from the many towns and small villages in the area, including Crewkerne some 4 miles to the south and Yeovil 7 miles west. The county town of Taunton and the M5 motorway are twenty miles to the west of Chilselborough. The nearby A303 trunk road, around a mile and a half away, is one of the major holiday routes to the Westcountry. The Cat Head Inn is substantially built of mellow ham stone under a slated roof. It was converted from a farmhouse into a pub about 1896 and is Grade II listed. A feature of the business is the beautiful outside trading area, arranged as 3 beer gardens, a patio and Skittle Alley and also the character main bar and dining room. The pub is currently closed, however provides an excellent opportunity for an operator to kick start the business at an affordable price.
ENTRANCE PORCH
Door to:-
MAIN TRADE AREA
To the left of the front door there is an attractive bar area with original flagstone flooring, leaded windows to the front, exposed stone walls, open fireplace with cast iron log burner with stone surround and chimney breast over, central heating radiators and wall light points. Seating for 10 at two rustic tables with additional seating at the bar. Attractive timber topped and fronted BAR SERVERY with flagstone flooring. Bespoke timber back bar for wine and spirit storage with integrated downlighters. Opening to the left of the main bar area to:-
DINING AREA
With flagstone flooring, leaded windows to the front and side, exposed stone walls, wall light points and central heating radiator. Seating for 20 plus at attractive timber topped tables with high backed upholstered chairs. Large arched doorway to the rear giving access to the trade garden via:-
REAR PORCH
With quarry tiled floor, exposed stonework and partly glazed rear door. To the right of the front door a there is a further:-
DINING AREA
With leaded window to the front, carpeted, central heating radiator and large inglenook Minster style fireplace with cast iron wood burner. Window to the rear, seating for 12 plus at attractive timber topped tables with high backed chairs. Doorway to:-
LADIES (WITH DISABLED FACILITIES) & GENTS CLOAKROOMS
COMMERCIAL KITCHEN
Window to the rear, non-slip flooring and brand new state of the art stainless steel extraction system. Fully equipped commercial catering equipment throughout.
WASH UP AREA
With non-slip flooring, window to the rear, double stainless steel sink unit with drainer, Glazed door to rear and garden.
BEER CELLAR
Temperature controlled, with ring main and python system.
OFFICE
Area with external door and steps up to:-
FIRST FLOOR OWNERS' ACCOMMODATION
VAULTED KITCHEN/DINER
Beautiful kitchen area with fitted domestic units and exposed oak beams.
UTILITY ROOM
LARGE LANDING
Carpeted, with doors to:-
LOUNGE
Good sized room with leaded windows to the side and rear, carpeted, central heating radiator and feature fireplace with stone surround.
MAIN BEDROOM
Large double room with leaded windows to the front, carpeted, central heating radiator and two doors to large walk-in wardrobes.
BEDROOM 2
Double room with window to the rear overlooking the gardens. Carpeted, central heating radiator.
BEDROOM 3
Small double room, leaded window to the front. Carpeted, central heating radiator, feature fireplace with cast iron grate and stone surround.
BEDROOM 4/OFFICE
Single room, leaded window to the front, carpeted, central heating radiator.
BATHROOM/WC
Leaded window to the rear, carpeted. Suite comprising panelled bath with tiled surround and electric shower over, close couple WC, pedestal wash hand basin with tiled splashback. Central heating radiator.
Second internal staircase.
OUTSIDE
To the rear, left hand side of the property there is a tarmac drive leading across the rear of the property.
RAISED PAVED TRADE PATIO IN FRONT OF SKITTLE ALLEY
THREE SEPARATE BEER GARDENS
GENERAL INFORMATION
TENURE
Freehold. Alternatively, the premises is available via a new FR&I Lease with terms to be negotiated. Rent £20,000 per annum.
RATEABLE VALUE
2023 List: £8,450
Please note this is not Rates Payable. (Rural Rate Relief may be available). For information, we advise you to contact the Local Authority, South Somerset District Council.
COUNCIL TAX BAND B
SERVICES
All main services are connected however LPG is used for cooking.
INVENTORY
To include furnishings and equipment as per an inventory to be supplied, but excluding the owners personal effects.
OVERAGE
Please note that the vendor will look to establish an overage provision on the garden area. In the event that the buyer (or their successors in title), develop the site as residential development, the Buyer and Seller will share equally any uplift in the market value of the property. This overage will apply for 25 years. Further terms to be agreed.
EPC AWAITED
ACV (Asset of Community Value)
Please note that The Cat Head Inn is listed as an ACV with Somerset Council, for further information please visit or email
Brochures
Chiselborough
NEAREST STATIONS
Distances are straight line measurements from the centre of the postcode- Crewkerne Station4.0 miles
Notes
Disclaimer - Property reference 12774640. The information displayed about this property comprises a property advertisement. Rightmove.co.uk makes no warranty as to the accuracy or completeness of the advertisement or any linked or associated information, and Rightmove has no control over the content. This property advertisement does not constitute property particulars. The information is provided and maintained by Bettesworths, Devon. Please contact the selling agent or developer directly to obtain any information which may be available under the terms of The Energy Performance of Buildings (Certificates and Inspections) (England and Wales) Regulations 2007 or the Home Report if in relation to a residential property in Scotland.
Map data ©OpenStreetMap contributors.




