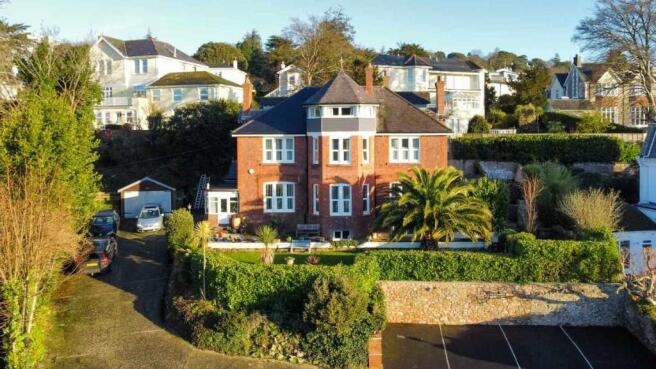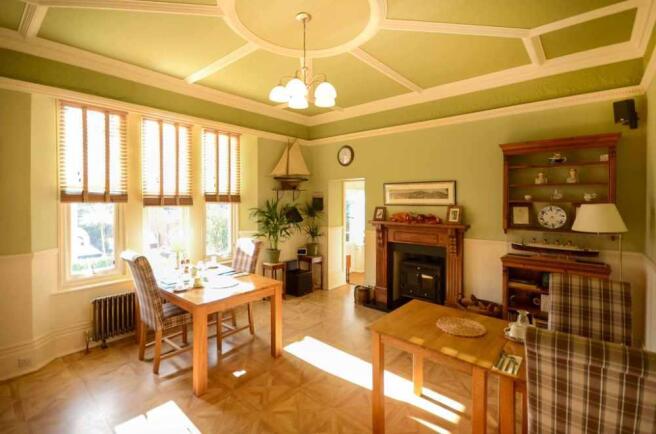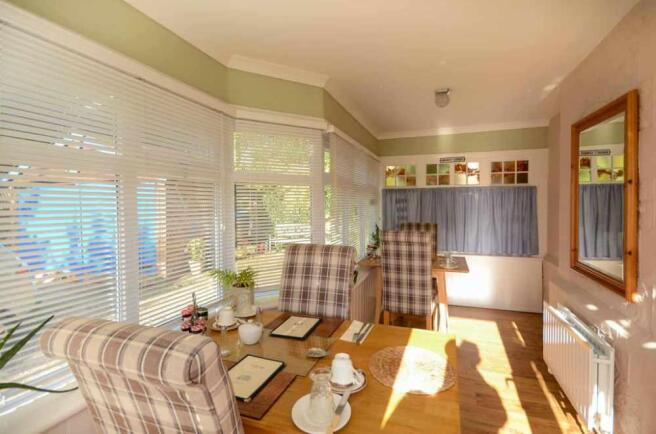Braddons Hill Road East, Torquay, Devon, TQ1

- PROPERTY TYPE
Detached
- BEDROOMS
9
- SIZE
Ask agent
- TENUREDescribes how you own a property. There are different types of tenure - freehold, leasehold, and commonhold.Read more about tenure in our glossary page.
Freehold
Key features
- Beautifully presented detached Victorian former guest house
- Located close to Torquay's idyllic harbour and seafront
- 9 bedrooms
- Plenty of parking
Description
LOCATION
Torquay is one of the UK's most popular holiday destinations, with good all-year-round trade. It is only a short distance from Dartmouth and an equal distance to the cities of Plymouth and Exeter - with its international airport, mainline train station, and M5 motorway. Situated off Torwood Street, it is just a short walking distance from the picturesque Marina and Harbour of Torquay and a level walk along the esplanade, with lovely views over Torbay to Paignton and Brixham. Within a short walk is the main shopping precinct, Princess Theatre, and the Riviera Convention Centre.
ACCOMMODATION COMPRISES
Entrance over a large car park to
PORCH
An impressive porch entrance with original flooring, roof lantern and large door to
VESTIBULE
1.79m x 1.43
With original Victorian tiles, wall mounted fire and alarm system.
Glazed door to
RECEPTION HALLWAY
A lovely open spaced area with a grand turning staircase to upper floors together with a large beautiful stained-glass window which has been double glazed to the rear. The reception area has a small, delicate fold down reception table, cloak room with WC and hand wash basin, original parquet flooring, wall mounted tourist pamphlets and door to
INNER HALLWAY
With door to
DINING ROOM 1
4.76m x 4.40m
A lovely looking room normally with four/five tables and chairs together with an ornate fireplace with inset wood burner, parquet effect flooring, wall art, shelving, music sound system, bookshelves, highly ornate decorative coving and three large windows to front, creating a bright and airy room. (currently being used as owners lounge)
Archway to
ORANGERY (DINING ROOM 2)
4.47m x 2.52m
An additional dining area should it be required. It comprises of two tables and chairs with wrap around windows and wood effect flooring, large mirror and door leading to front garden.
KITCHEN
5.19m x 3.27m
A large spacious area which has been comprehensively equipped with an array of wall mounted and base fitted units with inset twin stainless steel sink and drainer, eight ring gas hob range cooker with double oven and grill, several coffee filter machines, water boiler, toasters, microwave oven, large amounts of work top space and much more. The kitchen benefits from dual aspect large windows to rear and side creating much natural day light and ideal working conditions.
UTILITY ROOM
2.30m x 1.64m
Up some steps from the kitchen is a room with washing machine, tumble dryer, WC, Belfast sink with window to side.
LETTING ACCOMMODATION
All rooms have recently been decorated to a high standard. They all feature furniture and are equipped with good en-suite facilities. The high standards of the rooms are complimented with up-to-date equipment including LCD Digital Free view TV's, complimentary beverage facilities, bedside tables, chest of drawers and wardrobes facilities.
GROUND FLOOR
ROOM 1
A double room with a Super King bed (zip & link bed, either twin or double). The en-suite comprises of a double corner shower, low level WC and wash hand basin. The bedroom has a comfortable two-seater sofa and window to front of the property overlooking the garden.
FIRST FLOOR HALF LANDING
A beautiful galleried landing which overlooks the stained-glass window and doors to
CLOAK ROOM
With a WC, wash hand basin and window to side.
BATHROOM
With a full-length bath, wash hand basin and window to side. (Not used)
ROOM 2
A double room with standard double bed. The en-suite comprises of a shower, low level WC and wash hand basin. The bedroom benefits from two individual comfortable chairs and a window to the front overlooking the garden and far-reaching views.
ROOM 3
A double room with a Super King bed (zip & link bed, either twin or double). The en-suite comprises of a double corner shower, low level WC and wash hand basin. The bedroom has a comfortable two-seater sofa and window to front of the property overlooking the garden and far-reaching views.
ROOM 4
A double room with standard double bed. The en-suite comprises of a shower, low level WC and wash hand basin. The bedroom benefits from two individual comfortable chairs and a window to the front overlooking the garden and far-reaching views.
ADDITIONAL LETTING ROOMS NOT BEING USED
ROOM 5
A double room with window overlooking the rear and with bathroom facilities comprising of shower, low level WC and wash hand basin. (Currently used for general storage)
ROOM 6
A double room with window overlooking the rear and with bathroom facilities comprising of shower, low level WC and wash hand basin. (Currently used for general storage)
SECOND FLOOR HALF LANDING
With a window to side creating much natural day light.
SECOND FLOOR
STORAGE ROOM
2.07m x 1.62m
This room is used for the general storage of linen, vacuum cleaners, cleaning materials and guest teas and coffees etc.
Door to
LOFT
A very large usable boarded loft space with ample storage space.
OWNERS ACCOMMODATION
SECOND FLOOR
BEDROOM 1
A double room with a window to the side and bathroom facilities comprising of a shower, low level WC and wash hand basin.
BEDROOM 2
A substantial suite sized room with ample space for a lounge area, Super King bed and bathroom facilities comprising of a shower, low level WC and wash hand basin. The views from this room are panoramic, overlooking the harbour, sea and over the town of Torquay. The owners also benefit from additional space on the ground floor
LOUNGE
4.98m x 4.21m
A large room with an ornate fire surround with inset wood burner and ample space for a large sofa suite, TV and three windows to front overlooking the garden.
DINING ROOM
3.32m x 3.31m
This area is just to the rear of the kitchen and used mainly as a family dining room.
LOWER GROUND FLOOR
From the rear of the kitchen are steps leading down to two fantastic spacious bright and airy rooms. There are windows to the front and this area has been comprehensively tanked, making it ideal for owner's accommodation.
ROOM 1
4.55m x 3.89m
This room is currently used as an office and has a window to the front of the property, overlooking the garden.
ROOM 2
5.17m x 3.18m
The room is currently used as a cinema / music room and has a window to the front of the property, overlooking the garden.
OUTSIDE
PARKING
To the front and side is substantial car parking space for approx. 10 vehicles and a double garage.
GARDEN / TERRACE
Immediately in front of the property is a lovely large, secluded area laid to lawn and to the side is a spacious terrace with tables and chairs for customers use.
WASH DOWN ROOM
2.88m x 1.64m
A fantastic space should a guest or owner come back after they've been sailing, diving etc., or for a dog which needs to be washed down and cleaned. It comprises of tiled walls, water floor run-off, washing machine, tumble dryer and dry clothing hanging rack. This room is accessed from the side of the property.
SIDE COURTYARD (owners)
A very large space with a brick built shed for drying wood, storing bikes etc. Also, an elevated 2nd terrace area which would be ideal for a jacuzzi and benefits from enclosed wall which provided privacy. To the front of this is a large, paved terrace offering much additional space which could ideally accommodate many tables and chairs, BBQ and much more. There is also a gate to the front.
FIXTURES AND FITTINGS
A full inventory will be provided prior to exchange of contracts. No testing of these fixtures or any appliance has been undertaken by the agents, Ware Commercial.
SERVICES
Mains gas, electricity water, broadband and drainage are all connected. No testing of these services has been undertaken by the agents, Ware Commercial.
PLANNING
The property planning class is C1 usage (hotel and guest accommodation) Our clients would facilitate and agree to a purchase subject to change of usage, if required.
TENURE
Freehold
VIEWINGS
All viewings and enquiries are to be made through the agents, Ware Commercial. TEL. or Email.
- COUNCIL TAXA payment made to your local authority in order to pay for local services like schools, libraries, and refuse collection. The amount you pay depends on the value of the property.Read more about council Tax in our glossary page.
- Ask agent
- PARKINGDetails of how and where vehicles can be parked, and any associated costs.Read more about parking in our glossary page.
- Yes
- GARDENA property has access to an outdoor space, which could be private or shared.
- Yes
- ACCESSIBILITYHow a property has been adapted to meet the needs of vulnerable or disabled individuals.Read more about accessibility in our glossary page.
- Ask agent
Energy performance certificate - ask agent
Braddons Hill Road East, Torquay, Devon, TQ1
Add an important place to see how long it'd take to get there from our property listings.
__mins driving to your place
Get an instant, personalised result:
- Show sellers you’re serious
- Secure viewings faster with agents
- No impact on your credit score
Your mortgage
Notes
Staying secure when looking for property
Ensure you're up to date with our latest advice on how to avoid fraud or scams when looking for property online.
Visit our security centre to find out moreDisclaimer - Property reference RedholmeResidential. The information displayed about this property comprises a property advertisement. Rightmove.co.uk makes no warranty as to the accuracy or completeness of the advertisement or any linked or associated information, and Rightmove has no control over the content. This property advertisement does not constitute property particulars. The information is provided and maintained by Ware Commercial, Torquay. Please contact the selling agent or developer directly to obtain any information which may be available under the terms of The Energy Performance of Buildings (Certificates and Inspections) (England and Wales) Regulations 2007 or the Home Report if in relation to a residential property in Scotland.
*This is the average speed from the provider with the fastest broadband package available at this postcode. The average speed displayed is based on the download speeds of at least 50% of customers at peak time (8pm to 10pm). Fibre/cable services at the postcode are subject to availability and may differ between properties within a postcode. Speeds can be affected by a range of technical and environmental factors. The speed at the property may be lower than that listed above. You can check the estimated speed and confirm availability to a property prior to purchasing on the broadband provider's website. Providers may increase charges. The information is provided and maintained by Decision Technologies Limited. **This is indicative only and based on a 2-person household with multiple devices and simultaneous usage. Broadband performance is affected by multiple factors including number of occupants and devices, simultaneous usage, router range etc. For more information speak to your broadband provider.
Map data ©OpenStreetMap contributors.



