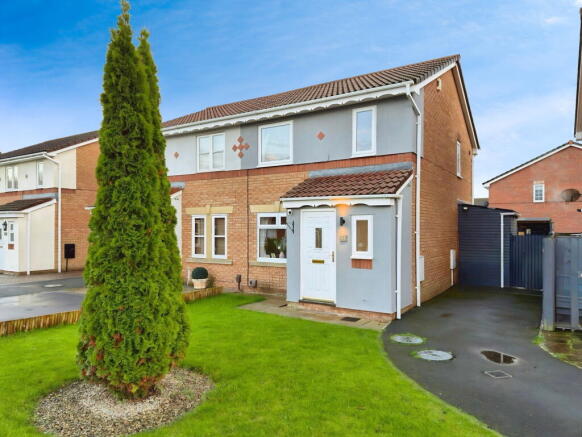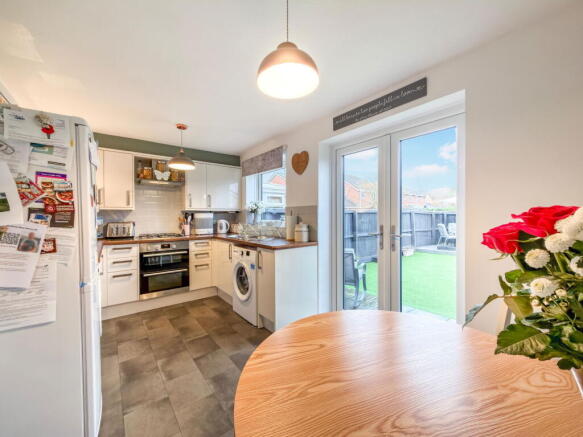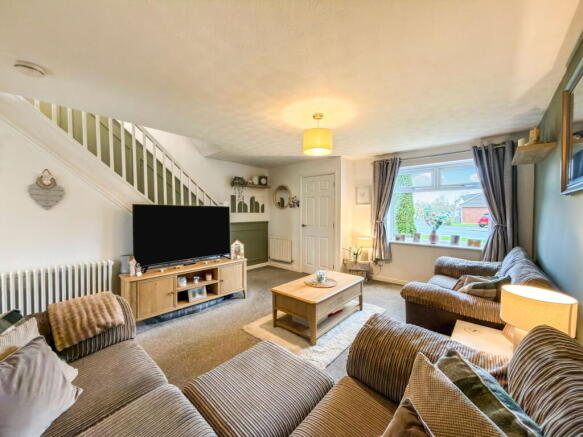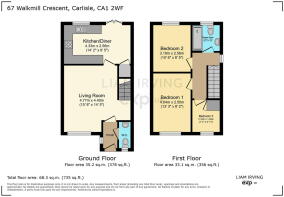3 bedroom semi-detached house for sale
Walkmill Crescent, Carlisle, CA1 2WF

- PROPERTY TYPE
Semi-Detached
- BEDROOMS
3
- BATHROOMS
1
- SIZE
Ask agent
Key features
- Immaculately Presented Three-Bedroom Home
- Stylish Move-In-Ready Interior Throughout
- Generous Living Room Filled With Natural Light
- Spacious Dining Kitchen With French Doors To Garden
- Private Rear Garden Designed For Year-Round Enjoyment
- Fabulous Raised Decking Area With Built-In Outdoor Bar
- Luxurious Modern Rainfall Shower Room
- Two-Car Driveway Providing Excellent Off-Road Parking
- Popular Residential Development Close To Carlisle And M6
- QUOTE LI0465
Description
Step inside 67 Walkmill Crescent — a beautifully cared-for three-bedroom home designed for those who want modern living made easy… and a home they can proudly entertain in. With a fully equipped outdoor bar, private garden, modern interiors and brilliant off-road parking, this is the perfect first step onto the property ladder. Ready to move into and enjoy from day one - QUOTE LI0465.
Neutrally decorated from top to bottom and meticulously cared for, this is a home you can move straight into without lifting a paintbrush. It’s ideal for first-time buyers, young families or anyone looking for a fresh start with no fuss required.
Set within a popular residential development to the south of Carlisle, you’ll enjoy the benefits of a peaceful location while staying close to the city centre, local schools, great transport links and green open spaces.
From the moment you pull up outside, the property gives a great first impression. An attractive lawn and private driveway set the tone for what’s to come — a warm, welcoming and extremely practical home designed for real life.
Step through the front door into the entrance porch — a neat and useful space that makes arriving home feel organised and calm. The downstairs WC is close by, ideal for everyday family living and visiting guests.
Move through to the living room and you’ll feel an immediate sense of comfort. A generous layout means there’s space for everyone to relax, while the large front window draws in natural light throughout the day. Tasteful décor, including contemporary wooden panelling, adds character and a touch of sophistication without being overpowering. It’s a room that feels cosy in winter and bright and inviting in summer.
The living space flows seamlessly into the dining kitchen — the heart of this wonderful home. Designed with both function and entertaining in mind, it features sleek cabinetry, modern worktops, integrated appliances and space for all the essentials. A large dining area offers the perfect setting for family mealtimes or a lively gathering with friends. The French doors at the rear expand the living space beautifully — throw them open and enjoy a free-flowing connection to the garden on sunny days.
Upstairs continues to impress with three thoughtfully planned bedrooms.
The master bedroom is a calming sanctuary, filled with soft light and generous enough for a full furniture set.
The second bedroom, currently arranged as a walk-in dressing suite, offers superb versatility — use it as a spacious double bedroom, fashion-lover’s paradise or a luxurious home office.
The third bedroom is perfect as a child’s room, nursery or study — whichever stage of life you’re in, this home adapts with you.
The shower room is a real highlight — fully transformed into a luxurious, contemporary wash space complete with a walk-in rainfall shower, elegant vanity storage and modern tiling from floor to ceiling. It’s the sort of bathroom that makes mornings smoother and relaxation easier.
Now, let’s talk about that garden… Designed for maximum enjoyment and minimum maintenance, this space is a real stand-out. Artificial grass means the lawn always looks pristine, while a paved patio offers a perfect spot for alfresco dining. But the real jewel in the crown is the raised deck and your very own outdoor bar area — complete with timber canopy and a stylish entertainment vibe. Whether it’s summer BBQs, family celebrations or cosy evening drinks with twinkling lights overhead, this garden was made for making memories.
A large timber shed positioned at the side of the house provides practical storage for outdoor equipment, bikes, tools and more — keeping everything tidy and exactly where you need it.
You'll just love this house and the location is simply superb.
Walkmill Crescent forms part of a well-established and popular residential neighbourhood to the south of Carlisle, Kingfisher Park - a perfect setting for those wanting convenience and comfort combined.
The location offers quick access to the M6, the city centre and local employers, making it ideal for commuters. For families, there are well-regarded schools, play areas and green open spaces all nearby, including lovely riverside walks.
A selection of supermarkets, shops, cafes and everyday amenities is within easy reach, and a regular bus service runs directly into the city.
If you want a home that feels as good as it looks — a space to enjoy, show off and grow into — 67 Walkmill Crescent could be “the one.”
Tenure - Leasehold - 971 years remaining. Approximately £75.00 per annum ground rent charge.
Council Tax Band - B
EPC Rating - C
Misrepresentation Act 1967 - These particulars, whilst believed to be accurate, are set out for guidance only and do not constitute any part of an offer or contract - intending purchasers should not rely on them as statements or representations of fact but must satisfy themselves by inspection or otherwise as to their accuracy. All electrical appliances mentioned in these details have not been tested and therefore cannot be guaranteed to be in working order.
- COUNCIL TAXA payment made to your local authority in order to pay for local services like schools, libraries, and refuse collection. The amount you pay depends on the value of the property.Read more about council Tax in our glossary page.
- Band: B
- PARKINGDetails of how and where vehicles can be parked, and any associated costs.Read more about parking in our glossary page.
- Yes
- GARDENA property has access to an outdoor space, which could be private or shared.
- Yes
- ACCESSIBILITYHow a property has been adapted to meet the needs of vulnerable or disabled individuals.Read more about accessibility in our glossary page.
- Ask agent
Walkmill Crescent, Carlisle, CA1 2WF
Add an important place to see how long it'd take to get there from our property listings.
__mins driving to your place
Get an instant, personalised result:
- Show sellers you’re serious
- Secure viewings faster with agents
- No impact on your credit score
Your mortgage
Notes
Staying secure when looking for property
Ensure you're up to date with our latest advice on how to avoid fraud or scams when looking for property online.
Visit our security centre to find out moreDisclaimer - Property reference S1506953. The information displayed about this property comprises a property advertisement. Rightmove.co.uk makes no warranty as to the accuracy or completeness of the advertisement or any linked or associated information, and Rightmove has no control over the content. This property advertisement does not constitute property particulars. The information is provided and maintained by eXp UK, North West. Please contact the selling agent or developer directly to obtain any information which may be available under the terms of The Energy Performance of Buildings (Certificates and Inspections) (England and Wales) Regulations 2007 or the Home Report if in relation to a residential property in Scotland.
*This is the average speed from the provider with the fastest broadband package available at this postcode. The average speed displayed is based on the download speeds of at least 50% of customers at peak time (8pm to 10pm). Fibre/cable services at the postcode are subject to availability and may differ between properties within a postcode. Speeds can be affected by a range of technical and environmental factors. The speed at the property may be lower than that listed above. You can check the estimated speed and confirm availability to a property prior to purchasing on the broadband provider's website. Providers may increase charges. The information is provided and maintained by Decision Technologies Limited. **This is indicative only and based on a 2-person household with multiple devices and simultaneous usage. Broadband performance is affected by multiple factors including number of occupants and devices, simultaneous usage, router range etc. For more information speak to your broadband provider.
Map data ©OpenStreetMap contributors.




