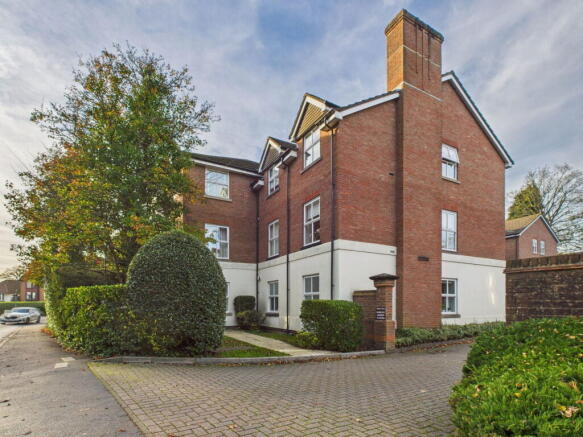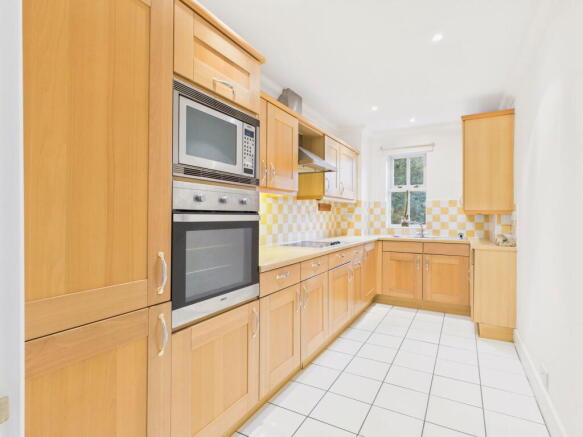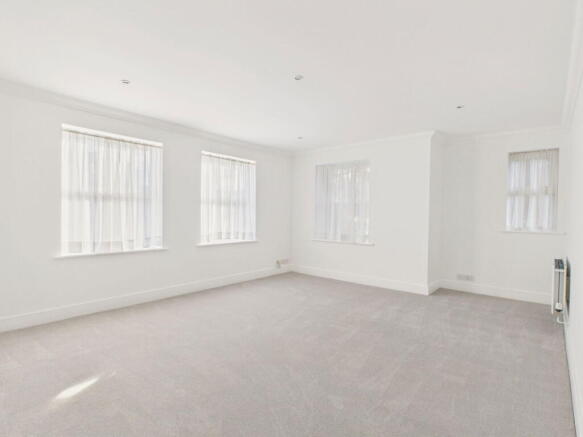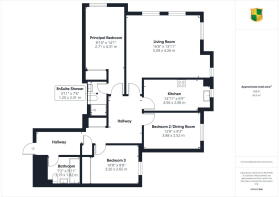
3 bedroom flat for sale
Delancey Court, Wimblehurst Road, Horsham, West Sussex.

- PROPERTY TYPE
Flat
- BEDROOMS
3
- BATHROOMS
2
- SIZE
1,005 sq ft
93 sq m
Key features
- GROUND FLOOR
- SPACIOUS, NEWLY REDECORATED ACCOMMODATION
- NEW CARPETS
- NO ON-GOING CHAIN
- DOUBLE ASPECT LIVING ROOM
- PRINCIPAL BEDROOM WITH AN EN-SUITE SHOWER
- BEDROOM 2/DINING ROOM & A THIRD BEDROOM
- GUEST BATHROOM
- GAS FIRED RADIATOR HEATING
- QUALITY FITTED KITCHEN WITH APPLIANCES
Description
Courtney Green are delighted to offer for sale this spacious ground floor flat situated in this well-regarded development built by Swann Hill Homes in the late 1990’s. The flat has recently undergone redecoration and has new fitted carpets, and is offered for sale with no ongoing chain. The accommodation is spacious and well planned and is centred around an entrance hall and comprises a light and airy double aspect living room, a well fitted kitchen with quality integrated appliances. There is a principal bedroom with a ensuite shower room, two further bedrooms and a further bathroom. The accommodation is quite flexible as the second bedroom could be used as a separate dining room from the living room. The property benefits from having sealed double glazed windows and gas fired heating to radiators, as well as an entry phone security system. Outside, and surrounding the property are delightful communal grounds together with allocated parking and ample visitor parking spaces.
Delancey Court is situated along Wimblehurst Road, which is one of the most sought after areas of Horsham, and is close to Horsham Park, the town centre and railway station. Horsham offers an excellent variety of shops, restaurants and other leisure facilities. The vendor’s sole agent, Courtney Green, recommends an internal inspection of this delightful residence in order to appreciate its size and finer features.
The accommodation with approximate room sizes comprises:
Communal Front Door with entry phone security system.
Hallway leading to private front door to No. 3.
Entrance Hall
With coved ceiling, down lighting, two radiators (one with a lattice fronted cover), entry phone, airing cupboard with electric bar heater and shelving, double width hanging coats cupboard.
Living Room
With double glazed, double aspect to the front and side, two radiators, t.v. point, telephone point, low-wattage light sockets.
Kitchen
Double glazed side aspect. Fitted with a quality range of base and wall mounted cupboards and drawers in a beech finish with complementing work top surfaces incorporating a one and a half bowl single drainer stainless steel sink with chrome monobloc tap, Zanussi ceramic hob, stainless steel filter hood over, integrated Beko dishwasher and Blomberg washing machine, Beko eye level oven and Beson microwave, integrated Zanussi fridge/freezer, ceramic tiled flooring, pelmet lighting, coloured tiled splash backs, concealed Worcester wall mounted gas fired combination boiler.
Principal Bedroom
Double glazed front aspect, two radiators, t.v. point, double width wardrobe cupboard.
Ensuite Shower Room
Oversized shower cubical with chromium thermostatic shower control, wall bracket and hand shower, tiled walls, vanity unit with inset wash hand basin with chromium mixer tap, back to wall w.c., shelved top, shaver point, extractor fan, radiator, down lighting, ceramic tiled flooring.
Bedroom 2 / Dining Room
Double glazed side aspect, radiator, coved ceiling
Bedroom 3
Double glazed side aspect, built-in cupboards with hanging rails, shelves and drawers, radiator, coved ceiling
Bathroom
Fitted white suite comprising panelled bath with mixer tap and shower attachment, glass shower screen, vanity unit with inset wash hand basin, back to wall w.c., shaver point, extractor fan, half tiled walls, radiator, ceramic tiled flooring.
OUTSIDE
Delancey Court is approached off Wimblehurst Road, accessed along a block paved driveway which leads to allocated parking and visitors parking spaces. The property enjoys well maintained communal grounds which surround the property.
TENURE
Leasehold - 125 years Lease from 1998 (97 years remaining)
Service Charge - £TBC per annum.
Ground Rent - £TBC per annum.
Agent’s Note: We strongly advise any intending purchaser to verify the above with their legal representative prior to committing to a purchase. The above information has been supplied to us by our clients in good faith, but we have not had any sight of any formal documentation relating to the above.
Referral Fees: Courtney Green routinely refer prospective purchasers to Nepcote Financial Ltd who may offer to arrange insurance and/or mortgages. Courtney Green may be entitled to receive 20% of any commission received by Nepcote Financial Ltd.
Brochures
Brochure 1- COUNCIL TAXA payment made to your local authority in order to pay for local services like schools, libraries, and refuse collection. The amount you pay depends on the value of the property.Read more about council Tax in our glossary page.
- Band: F
- PARKINGDetails of how and where vehicles can be parked, and any associated costs.Read more about parking in our glossary page.
- Allocated
- GARDENA property has access to an outdoor space, which could be private or shared.
- Communal garden
- ACCESSIBILITYHow a property has been adapted to meet the needs of vulnerable or disabled individuals.Read more about accessibility in our glossary page.
- Level access
Delancey Court, Wimblehurst Road, Horsham, West Sussex.
Add an important place to see how long it'd take to get there from our property listings.
__mins driving to your place
Get an instant, personalised result:
- Show sellers you’re serious
- Secure viewings faster with agents
- No impact on your credit score
Your mortgage
Notes
Staying secure when looking for property
Ensure you're up to date with our latest advice on how to avoid fraud or scams when looking for property online.
Visit our security centre to find out moreDisclaimer - Property reference S1507015. The information displayed about this property comprises a property advertisement. Rightmove.co.uk makes no warranty as to the accuracy or completeness of the advertisement or any linked or associated information, and Rightmove has no control over the content. This property advertisement does not constitute property particulars. The information is provided and maintained by Courtney Green, Horsham. Please contact the selling agent or developer directly to obtain any information which may be available under the terms of The Energy Performance of Buildings (Certificates and Inspections) (England and Wales) Regulations 2007 or the Home Report if in relation to a residential property in Scotland.
*This is the average speed from the provider with the fastest broadband package available at this postcode. The average speed displayed is based on the download speeds of at least 50% of customers at peak time (8pm to 10pm). Fibre/cable services at the postcode are subject to availability and may differ between properties within a postcode. Speeds can be affected by a range of technical and environmental factors. The speed at the property may be lower than that listed above. You can check the estimated speed and confirm availability to a property prior to purchasing on the broadband provider's website. Providers may increase charges. The information is provided and maintained by Decision Technologies Limited. **This is indicative only and based on a 2-person household with multiple devices and simultaneous usage. Broadband performance is affected by multiple factors including number of occupants and devices, simultaneous usage, router range etc. For more information speak to your broadband provider.
Map data ©OpenStreetMap contributors.








