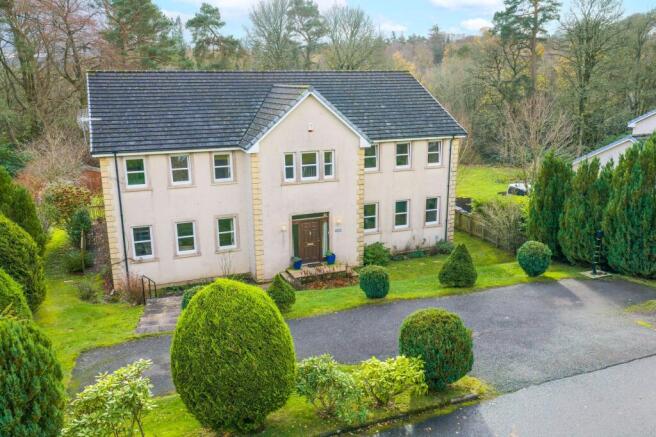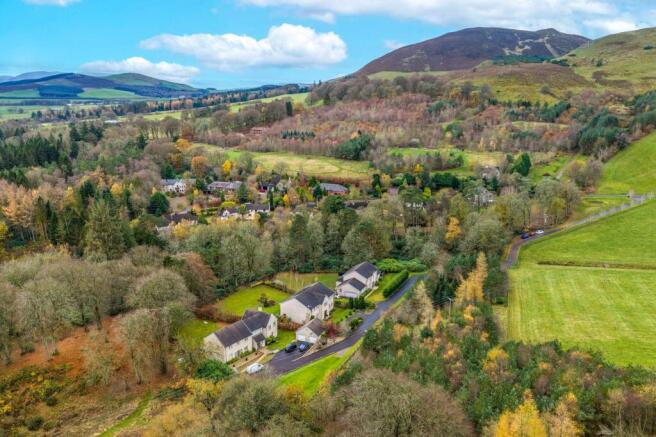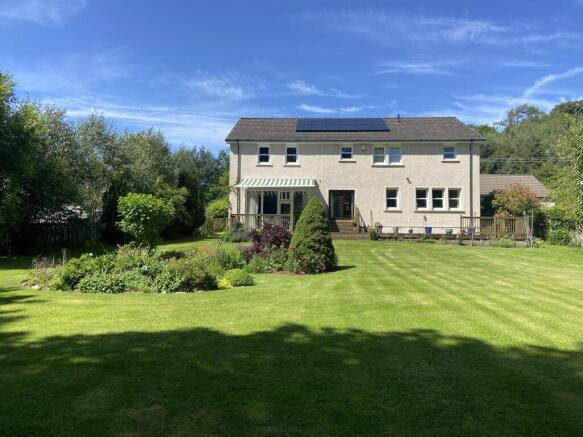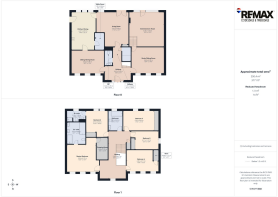
Glenvale, Roberton Mains, Dolphinton, West Linton, EH46 7AB

- PROPERTY TYPE
Detached
- BEDROOMS
5
- BATHROOMS
4
- SIZE
3,778 sq ft
351 sq m
- TENUREDescribes how you own a property. There are different types of tenure - freehold, leasehold, and commonhold.Read more about tenure in our glossary page.
Freehold
Key features
- Exclusive Setting Tucked Away Along A Private Driveway
- Four Beautifully Appointed Public Rooms
- Luxurious Master Suite Plus Four Additional Double Bedrooms - One En-suite
- Beautiful Garden Grounds Extending To Approximately 0.3 Acre
- Two EV Charging Points And Solar Panels
Description
Glenvale – A Truly Remarkable Home in an Idyllic Woodland Setting
Welcome to Glenvale, an exceptional country home offering an inspiring blend of space, style, and serenity. Positioned along a discreet private driveway serving only three bespoke residences, Glenvale enjoys an enviable sense of seclusion within the tranquil woodland fringes of the Dolphinton Estate.
Set within approximately one-third of an acre of beautifully landscaped gardens, this substantial home extends to around 351m², providing a perfect balance of refined elegance and modern practicality. Designed and built to exacting standards, Glenvale has been thoughtfully created for those who appreciate quality and comfort, with added sustainable features and a connection to nature — while remaining within easy reach of the Edinburgh City Bypass (approximately 25 minutes drive) and ideally placed for Glasgow and the M74 south.
Key Features and Highlights
Exclusive Setting
Tucked away along a private driveway serving only three individual, architect-designed homes, Glenvale enjoys a rare level of peace and privacy. The approach is both graceful and practical, with the opportunity to further enhance the entrance by potentially adding stone pillars and electric gates for a grand sense of arrival, whilst still allowing access for the neighbouring home.Elegant Entrance and Grand First Impressions
The welcoming entrance hallway immediately conveys a sense of quality, with solid oak flooring, a sweeping wide staircase, and sumptuous carpeting leading to the galleried landing above — a true hallmark of this home’s impressive scale and craftsmanship.Versatile Living Spaces
Four beautifully appointed public rooms provide remarkable flexibility for family life, entertaining, and home working. Currently arranged as a Family Room, Sitting Room, Lounge/Study, and an Entertaining Room, these versatile spaces can easily adapt to changing needs or personal taste.
The Sitting Room and Entertaining Room both open onto a spacious rear deck, seamlessly connecting indoor and outdoor living — perfect for relaxed gatherings or quiet mornings surrounded by the sounds of nature.Exceptional Entertaining Room
Extending to around 33m², this impressive room offers endless possibilities. With patio doors to the deck and an electric retractable awning, it’s ideal for hosting, relaxing, or as a private studio or professional workspace with its own access.Exquisite Kitchen and Dining Area
A beautifully designed kitchen forms the social heart of Glenvale. Thoughtfully laid out for the keen cook, it offers generous workspace and island, excellent storage, a range cooker and space for a large fridge/freezer, and an integrated wine fridge — perfect for both everyday family life and entertaining in style.Practical Utility Room
Adjacent to the kitchen, the well-equipped utility room provides excellent additional storage, laundry space, and a practical tiled floor — combining elegance and functionality.Luxurious Master Suite
The principal suite offers a genuine sense of sanctuary, featuring a spacious bedroom, a well-fitted dressing room, and an indulgent en-suite bathroom complete with a double Jacuzzi bath, walk-in shower, and twin vanity basins.Four Additional Double Bedrooms
All generously sized and beautifully presented, with one offering an en-suite shower room. The stylish family bathroom includes a spa bath and high-quality finishes, continuing the home’s theme of understated luxury.Galleried Landing
The upper landing provides a bright and open space ideal for reading, reflection, or home working, enjoying lovely views across the front of the property.Modern Comforts Throughout
A wired sound system in multiple rooms, a cloakroom w.c. off the main hallway, and ample coat and boot storage add to the thoughtful practicality of this home.Beautiful Garden Grounds
Extending to approximately one-third of an acre, the gardens have been designed to make the most of the southerly aspect. With generous lawns, mature planting, and a peaceful woodland backdrop, the outdoor space offers both privacy and a perfect setting for family life, entertaining, or simple relaxation. Wildlife visitors often make a charming appearance, enhancing the home’s tranquil, natural appeal.Private Parking and Sustainability
The driveway provides ample parking and features two EV charging points for convenience and sustainability. Solar panels further enhance the home’s energy efficiency. A large timber shed offers additional garden storage.
A Home of Distinction
Glenvale is a property that combines elegance, space, and craftsmanship in a setting of rare tranquillity. Its peaceful woodland backdrop, refined interior design, and flexible layout make it perfectly suited for both family life and entertaining on a grand scale.
This remarkable home captures the best of countryside living while remaining effortlessly connected to city life — a true haven of comfort and style.
Viewing is essential to fully appreciate the exceptional quality, setting, and lifestyle Glenvale has to offer.
EPC Rating: D
Living Room
5.45m x 5.98m
Sitting/Dining Room
5.62m x 3.96m
Kitchen/Dining
6.5m x 4.27m
Utility Room
2.86m x 1.55m
W.C
2.7m x 1.3m
Study/Sitting Room
5.6m x 4.5m
Master Bedroom
5.04m x 4.75m
En-suite
3.23m x 3.68m
Bedroom Two
4.53m x 3.75m
En-suite
3.2m x 1.9m
Dressing Room
3.75m x 1.98m
Bathroom
3.43m x 2.45m
Bedroom Five
4.11m x 3.17m
Bedroom Three
5.33m x 3.45m
Bedroom Four
4.59m x 3.71m
- COUNCIL TAXA payment made to your local authority in order to pay for local services like schools, libraries, and refuse collection. The amount you pay depends on the value of the property.Read more about council Tax in our glossary page.
- Band: G
- PARKINGDetails of how and where vehicles can be parked, and any associated costs.Read more about parking in our glossary page.
- Yes
- GARDENA property has access to an outdoor space, which could be private or shared.
- Private garden
- ACCESSIBILITYHow a property has been adapted to meet the needs of vulnerable or disabled individuals.Read more about accessibility in our glossary page.
- Ask agent
Glenvale, Roberton Mains, Dolphinton, West Linton, EH46 7AB
Add an important place to see how long it'd take to get there from our property listings.
__mins driving to your place
Get an instant, personalised result:
- Show sellers you’re serious
- Secure viewings faster with agents
- No impact on your credit score
Your mortgage
Notes
Staying secure when looking for property
Ensure you're up to date with our latest advice on how to avoid fraud or scams when looking for property online.
Visit our security centre to find out moreDisclaimer - Property reference 65299b1f-221d-401d-bf07-8a0a7e1f75c6. The information displayed about this property comprises a property advertisement. Rightmove.co.uk makes no warranty as to the accuracy or completeness of the advertisement or any linked or associated information, and Rightmove has no control over the content. This property advertisement does not constitute property particulars. The information is provided and maintained by Remax Clydesdale & Tweeddale, Biggar. Please contact the selling agent or developer directly to obtain any information which may be available under the terms of The Energy Performance of Buildings (Certificates and Inspections) (England and Wales) Regulations 2007 or the Home Report if in relation to a residential property in Scotland.
*This is the average speed from the provider with the fastest broadband package available at this postcode. The average speed displayed is based on the download speeds of at least 50% of customers at peak time (8pm to 10pm). Fibre/cable services at the postcode are subject to availability and may differ between properties within a postcode. Speeds can be affected by a range of technical and environmental factors. The speed at the property may be lower than that listed above. You can check the estimated speed and confirm availability to a property prior to purchasing on the broadband provider's website. Providers may increase charges. The information is provided and maintained by Decision Technologies Limited. **This is indicative only and based on a 2-person household with multiple devices and simultaneous usage. Broadband performance is affected by multiple factors including number of occupants and devices, simultaneous usage, router range etc. For more information speak to your broadband provider.
Map data ©OpenStreetMap contributors.





