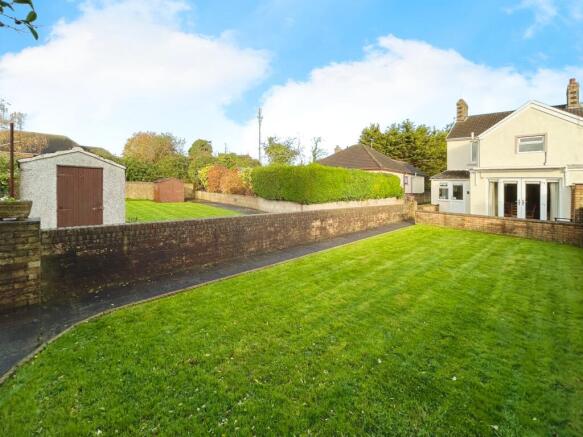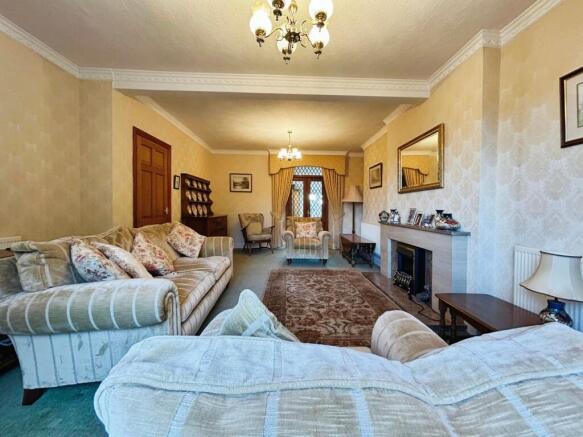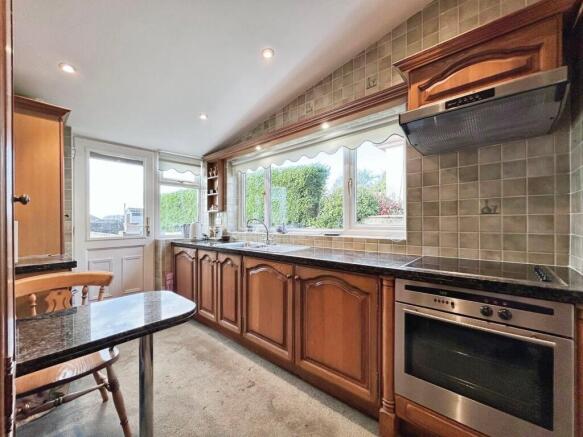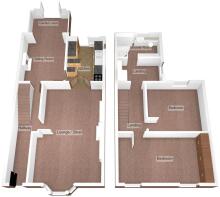
Fairlawn Terrace, Pencoed, Bridgend, CF35

- PROPERTY TYPE
Terraced
- BEDROOMS
2
- BATHROOMS
1
- SIZE
Ask agent
- TENUREDescribes how you own a property. There are different types of tenure - freehold, leasehold, and commonhold.Read more about tenure in our glossary page.
Freehold
Key features
- Extended two bedroom end terrace house
- Two good size reception rooms
- First floor bathroom
- Well maintained large rear garden
- Land opposite the property included within the sale
- Viewing highly recommended
- EPC - E / Council tax - D
Description
Situated in the charming town of Pencoed, this extended two-bedroom end of terrace house offers a superb opportunity for those seeking a comfortable and versatile home. With the added benefit of land opposite the property included in the sale, this residence provides ample space and potential to suit a variety of lifestyles. A viewing is highly recommended to fully appreciate everything this home has to offer.
Step inside to discover two good sized reception rooms, thoughtfully laid out to create welcoming living and dining areas. These versatile spaces are perfect for relaxing with family, entertaining guests, or creating a home office or playroom to suit your needs. The interior layout maximizes natural light and seamlessly connects the rooms, enhancing the sense of space throughout the ground floor.
The kitchen leads out to a well-maintained and large rear garden, a real highlight of this lovely property. This private outdoor area provides an excellent environment for gardening, outdoor dining, or simply unwinding in a peaceful setting. With plenty of room for children to play safely or for hosting summer gatherings, the garden is truly a fantastic extension of the living space.
Upstairs, two comfortable bedrooms offer restful retreats, while the first floor bathroom serves the household with convenience and practicality. The accommodation is complemented by double glazing and gas central heating, contributing to a warm and energy-efficient home. EPC rating E and council tax band D make this property a sensible choice for those mindful of running costs.
The inclusion of the land opposite the property enhances the appeal, offering possibilities for parking, gardening, or future development subject to planning approval. This additional space is a rare advantage, providing flexibility and extra value rarely found in similar homes.
Located within a friendly and established community, this end terrace house benefits from excellent access to local amenities, schools, and transport links. Whether you commute, enjoy local shops and eateries, or appreciate outdoor walks and recreational facilities, Pencoed offers a well-rounded lifestyle that caters to a range of needs.
Perfect for first-time buyers, couples, or those looking to downsize, this property presents a fantastic opportunity to create a homely and adaptable living environment. Don't miss your chance to view this extended end terrace house with its spacious reception rooms, large garden, and the unique advantage of additional land opposite. Contact us today to arrange a viewing and take the first step towards making this inviting Pencoed residence your new home.
Mobile Signal
4G excellent data and voice
Construction Type
Floor: Solid, no insulation (assumed)
Roof: Pitched, 250 mm loft insulation
Walls: Sandstone or limestone, as built, no insulation (assumed)
Windows: Fully double glazed
Lighting: Low energy lighting in 20% of fixed outlets
Coalfield or Mining
It is indicated that this property is located within 1km of a coalfield or mining area.
Entrance
Via part glazed wood effect PVCu door into the entrance hall.
Entrance Hall
Emulsioned and papered ceiling with pendant light, original decorative feature arch and coving, emulsioned and papered walls, skirting, radiator and fitted carpet. Open staircase with wooden spindles leading to the first floor.
Reception 1/Lounge
3.74m x 6.5m (12' 3" x 21' 4") Emulsioned, papered and coved ceiling with two sets of pendant lights, papered walls, three radiators, skirting, fitted carpet and PVCu bay window to the front of the property. Fire surround with marble hearth with decorative gas fire to remain. Double doors leading to the kitchen.
Reception 2/ Dining Room
3.35m x 6.43m (11' 0" x 21' 1") Emulsioned, papered and coved ceiling, emulsioned and papered walls, skirting, two radiators and fitted carpet. Feature brick effect fireplace with marble hearth and electric fire to remain. PVCu door leading to the rear garden with two side panels and additional window overlooking the side garden.
Kitchen
2.73m x 3.61m (8' 11" x 11' 10") Plastered and emulsioned ceiling with inset spot lights, fully tiled walls, PVCu double glazed window and PVCu door leading out to the rear of the property. A range of base units in wood with complementary quartz work surfaces. Built in electric oven and hob with extractor above and under counter fridge, freezer and washing machine.
Landing
5.7m x 9.3m (18' 8" x 30' 6") Split level landing which has space for an office area or additional storage. Finished with papered, emulsioned and coved ceiling with centre pendant light, loft access, papered and emulsioned walls, skirting, fitted carpet, radiator and PVCu double glazed window. Built in cupboard housing the boiler.
Bedroom 1
3.05m x 5.39m (10' 0" x 17' 8") Papered and emulsioned ceiling with centre pendant light, papered and emulsioned walls, radiator, skirting and fitted carpet. Two PVCu double glazed windows overlooking the front of the property and built in wardrobes to remain.
Bedroom 2
3.32m x 3.76m (10' 11" x 12' 4") Papered, emulsioned and coved ceiling with centre pendant light, papered and emulsioned walls, skirting, radiator, fitted carpet and large PVCu double glazed window overlooking the rear of the property.
Bathroom
Plastered and emulsioned ceiling with inset spot lights, fully tiled walls, two towel rail radiators, fitted carpet and PVCu double glazed window to the rear of the property. Four piece suite comprising vanity unit with wash hand basin with chrome mixer tap and built in w.c. bath with tiled bath panels and chrome mixer tap and separate freestanding corner shower.
Outside
Well maintained large L shaped rear garden laid to lawn with a patio area. Stone wall to the rear, wooden and brick storage sheds to remain.
Front forecourt with brick wall and gate leading to the front door.
- COUNCIL TAXA payment made to your local authority in order to pay for local services like schools, libraries, and refuse collection. The amount you pay depends on the value of the property.Read more about council Tax in our glossary page.
- Band: D
- PARKINGDetails of how and where vehicles can be parked, and any associated costs.Read more about parking in our glossary page.
- Yes
- GARDENA property has access to an outdoor space, which could be private or shared.
- Yes
- ACCESSIBILITYHow a property has been adapted to meet the needs of vulnerable or disabled individuals.Read more about accessibility in our glossary page.
- Ask agent
Fairlawn Terrace, Pencoed, Bridgend, CF35
Add an important place to see how long it'd take to get there from our property listings.
__mins driving to your place
Get an instant, personalised result:
- Show sellers you’re serious
- Secure viewings faster with agents
- No impact on your credit score
Your mortgage
Notes
Staying secure when looking for property
Ensure you're up to date with our latest advice on how to avoid fraud or scams when looking for property online.
Visit our security centre to find out moreDisclaimer - Property reference 29726783. The information displayed about this property comprises a property advertisement. Rightmove.co.uk makes no warranty as to the accuracy or completeness of the advertisement or any linked or associated information, and Rightmove has no control over the content. This property advertisement does not constitute property particulars. The information is provided and maintained by Payton Jewell Caines, Pencoed. Please contact the selling agent or developer directly to obtain any information which may be available under the terms of The Energy Performance of Buildings (Certificates and Inspections) (England and Wales) Regulations 2007 or the Home Report if in relation to a residential property in Scotland.
*This is the average speed from the provider with the fastest broadband package available at this postcode. The average speed displayed is based on the download speeds of at least 50% of customers at peak time (8pm to 10pm). Fibre/cable services at the postcode are subject to availability and may differ between properties within a postcode. Speeds can be affected by a range of technical and environmental factors. The speed at the property may be lower than that listed above. You can check the estimated speed and confirm availability to a property prior to purchasing on the broadband provider's website. Providers may increase charges. The information is provided and maintained by Decision Technologies Limited. **This is indicative only and based on a 2-person household with multiple devices and simultaneous usage. Broadband performance is affected by multiple factors including number of occupants and devices, simultaneous usage, router range etc. For more information speak to your broadband provider.
Map data ©OpenStreetMap contributors.






