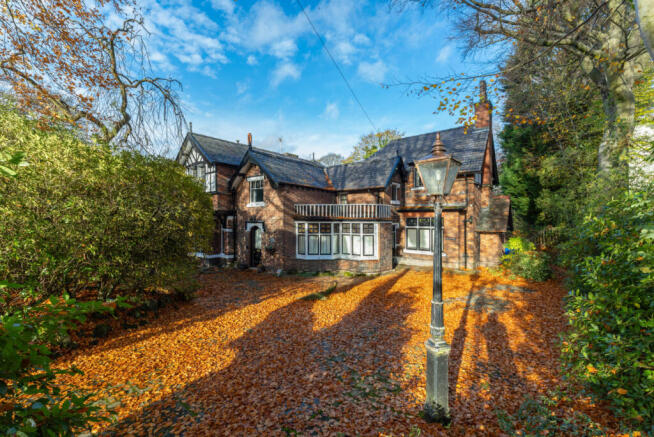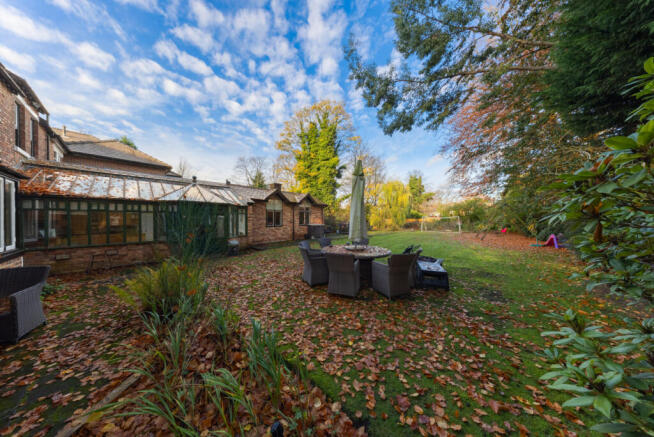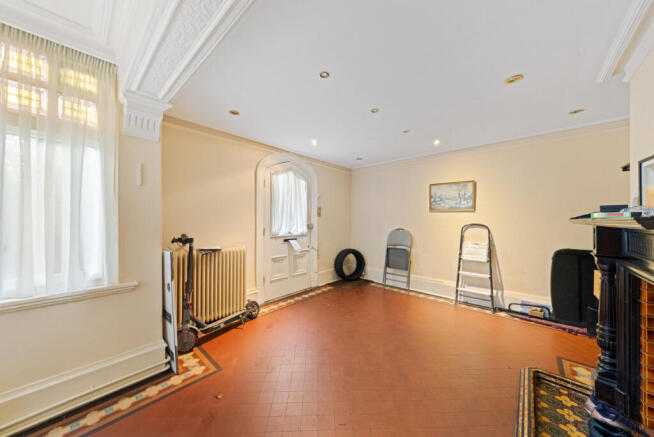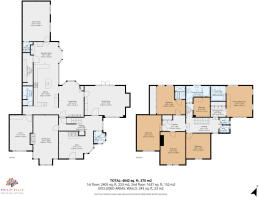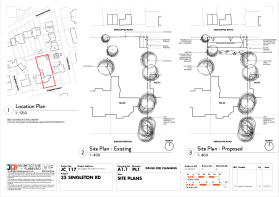Singleton Road, Salford, M7 4NN

- PROPERTY TYPE
Semi-Detached
- BEDROOMS
6
- BATHROOMS
3
- SIZE
Ask agent
- TENUREDescribes how you own a property. There are different types of tenure - freehold, leasehold, and commonhold.Read more about tenure in our glossary page.
Freehold
Key features
- Freehold
- Five reception rooms
- Three bathrooms
- Popular Higher Broughton Area
- Spacious Kitchen/diner
- Large garden with planning permission for a single dwelling
- Six bedrooms
- Full of 'Arts and crafts' details
- Over 4,000 square feet of living space
- Kitchen-Diner
Description
* Freehold * A Masterpiece of Victorian and Arts and Crafts Design * Six Bedrooms * Five Reception Rooms * Period Elegance Throughout
* Private Gardens * Off Road Parking *
* Planning aproved for a separate 3 bedroomed dwelling in the rear garden *
Set along the leafy and prestigious Singleton Road, this magnificent Victorian residence, created during the celebrated Arts and Crafts era, stands as a rare architectural jewel. Built before 1900, this property captures the spirit of the movement through its dedication to craftsmanship, natural materials and the celebration of light. It is a home that truly feels alive with history, artistry and grace.
From the moment you approach, the property radiates presence. Its handsome red brick facade, elegant gables and beautifully preserved period detailing are framed by mature trees and greenery. Yet it is the windows that immediately announce the home’s extraordinary character. The bay windows, fitted with original coloured and leaded glass, are simply breathtaking. Their amber, rose and lilac tones glow softly throughout the day, casting warm, shifting patterns that transform each room into its own work of art. This enriched home’s historic charm whilst providing both privacy and control of light, a quintessential hallmark of Arts and Crafts design.
Inside, the property unfolds with an atmosphere of grandeur and comfort. The five reception rooms are generously proportioned, enhanced by high ceilings, ornate cornices and beautiful timber finishes that showcase the skill and artistry of an earlier era. Whether used for formal entertaining, family gatherings or peaceful relaxation, each space carries its own elegance and distinctive personality.
The kitchen offers a welcoming blend of traditional style and functionality. A delightful breakfast nook overlooks the gardens and is bathed in natural light from the signature windows that frame the outside views like living paintings. The home also offers superb practicality with a walk-in pantry, a dedicated laundry room, ample storage throughout and thoughtful period fixtures that have been carefully maintained.
Upstairs, six beautifully sized bedrooms provide an abundance of space and tranquillity. Many enjoy views of the treetops and gardens, creating a calming, private retreat for family members and guests. The bathrooms marry classic period charm with everyday comfort, maintaining the home’s timeless aesthetic.
The gardens are a serene haven, surrounded by mature planting that creates a peaceful backdrop for outdoor dining, quiet reflection or children’s play.
*The added bonus of the rear garden is that planning was granted for a ground floor, three bedroomed dwelling with separate acces at the rear *
Located within easy reach of Prestwich, Manchester city centre and a wide selection of excellent schools and places of worship, 35 Singleton Road offers an exceptional balance of heritage, community and convenience.
A truly remarkable opportunity to own a treasure of the Arts and Crafts era, this residence stands as one of the most beautiful and characterful homes you will ever encounter. Graceful, welcoming and utterly unique, it is a property to fall in love with the moment you step inside.
For the latest upcoming properties, make sure you are following our Instagram page and Facebook @philipellisestateagents
Viewing is highly recommended to appreciate all that is on offer, a personal viewing appointment can be arranged by calling
Disclaimer
This brochure and property details are a representation of the property offered for sale or rent, as a guide only. Brochure content must not be relied upon as fact and does not form any part of a contract. Measurements are approximate. No fixtures or fittings, heating system or appliances have been tested, nor are they warranted by Philip Ellis Estate and lettings or any staff member in any way as being functional or regulation compliant. Philip Ellis Estate And Lettings do not accept any liability for any loss that may be caused directly or indirectly by the brochure content, all interested parties must rely on their own, their surveyor’s or solicitor’s findings. We advise all interested parties to check with the local planning office for details of any application or decisions that may be consequential to your decision to purchase or rent any property. Any floor plans provided should be used for illustrative purposes only and should be used as such by any interested party.
Features
- Garden
- En-suite
- Oven/Hob
- Gas Central Heating Combi Boiler
- COUNCIL TAXA payment made to your local authority in order to pay for local services like schools, libraries, and refuse collection. The amount you pay depends on the value of the property.Read more about council Tax in our glossary page.
- Band: G
- PARKINGDetails of how and where vehicles can be parked, and any associated costs.Read more about parking in our glossary page.
- Off street
- GARDENA property has access to an outdoor space, which could be private or shared.
- Yes
- ACCESSIBILITYHow a property has been adapted to meet the needs of vulnerable or disabled individuals.Read more about accessibility in our glossary page.
- Ramped access
Singleton Road, Salford, M7 4NN
Add an important place to see how long it'd take to get there from our property listings.
__mins driving to your place
Get an instant, personalised result:
- Show sellers you’re serious
- Secure viewings faster with agents
- No impact on your credit score

Your mortgage
Notes
Staying secure when looking for property
Ensure you're up to date with our latest advice on how to avoid fraud or scams when looking for property online.
Visit our security centre to find out moreDisclaimer - Property reference philip_124112485. The information displayed about this property comprises a property advertisement. Rightmove.co.uk makes no warranty as to the accuracy or completeness of the advertisement or any linked or associated information, and Rightmove has no control over the content. This property advertisement does not constitute property particulars. The information is provided and maintained by Philip Ellis Properties Limited, Whitefield. Please contact the selling agent or developer directly to obtain any information which may be available under the terms of The Energy Performance of Buildings (Certificates and Inspections) (England and Wales) Regulations 2007 or the Home Report if in relation to a residential property in Scotland.
*This is the average speed from the provider with the fastest broadband package available at this postcode. The average speed displayed is based on the download speeds of at least 50% of customers at peak time (8pm to 10pm). Fibre/cable services at the postcode are subject to availability and may differ between properties within a postcode. Speeds can be affected by a range of technical and environmental factors. The speed at the property may be lower than that listed above. You can check the estimated speed and confirm availability to a property prior to purchasing on the broadband provider's website. Providers may increase charges. The information is provided and maintained by Decision Technologies Limited. **This is indicative only and based on a 2-person household with multiple devices and simultaneous usage. Broadband performance is affected by multiple factors including number of occupants and devices, simultaneous usage, router range etc. For more information speak to your broadband provider.
Map data ©OpenStreetMap contributors.
