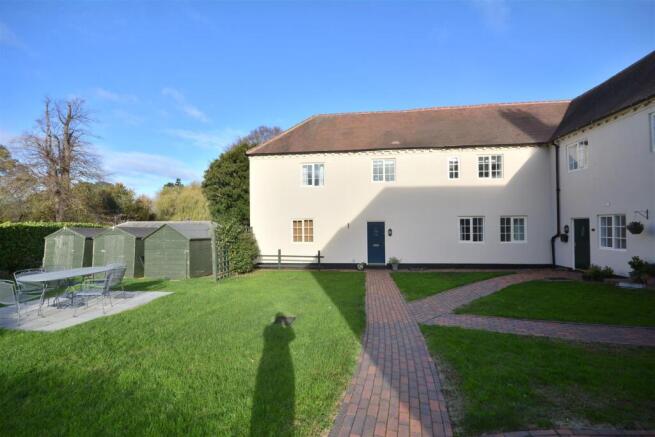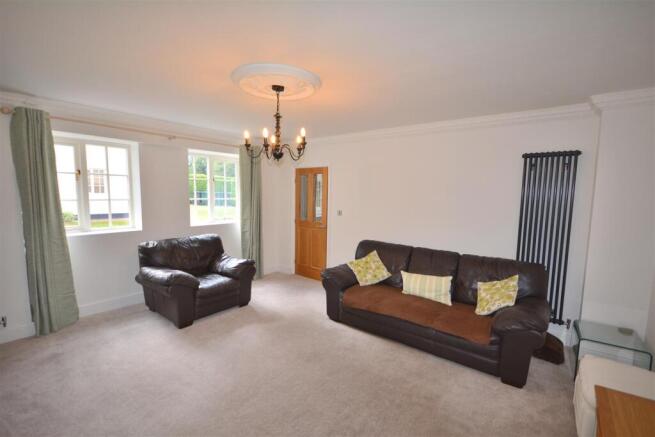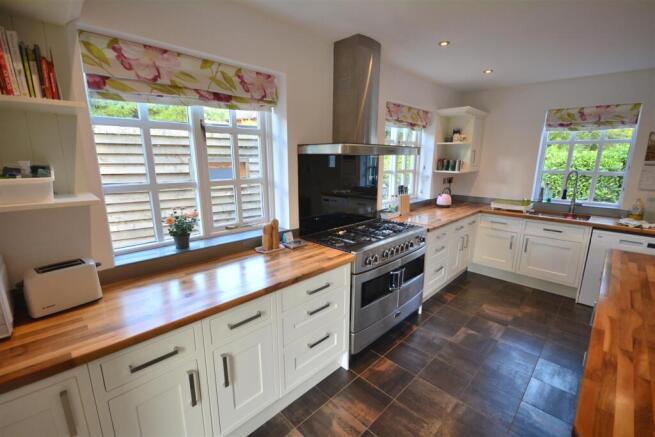Aston Hall, Aston-On-Trent, Derby

Letting details
- Let available date:
- Now
- Deposit:
- £2,250A deposit provides security for a landlord against damage, or unpaid rent by a tenant.Read more about deposit in our glossary page.
- Min. Tenancy:
- Ask agent How long the landlord offers to let the property for.Read more about tenancy length in our glossary page.
- Let type:
- Long term
- Furnish type:
- Part furnished
- Council Tax:
- Ask agent
- PROPERTY TYPE
Barn Conversion
- BEDROOMS
5
- BATHROOMS
2
- SIZE
Ask agent
Key features
- Gas central heating
- Beautifully presented barn conversation
- Four/five double bedrooms
- Private enclosed rear garden
- Open plan kitchen dining family room
- EV charger
- Let & Managed by Scargill Mann & Co
Description
General Information - NEW TO THE MARKET! Is the opportunity to rent this unique barn conversion with original character features, set in the grounds of an historic Grade II Listed 18th Century Country House. Beautiful, spacious four/five bedroom family home located in the sought after village of Aston-On-Trent. Generous open plan kitchen dining family room, two additional reception rooms, utility/WC, refurbished en-suite, landscaped private rear garden and off road parking.
Location - Aston On Trent is amongst Derbyshire's most sought after villages, due to its convenient location close to the A50, which in turn gives easy access to other regional centres, the main motorway network, East Midlands International Airport and Parkway railway station. The village itself boasts a good range of local amenities including noted village primary school, shop, post office, church, recreational grounds, village inns and Trent & Mersey Canal, which offer delightful walks. For those who enjoy the outdoor pursuits the nearby countryside and Elvaston Castle & Country Park provide delightful scenery and walks.
Accommodation -
On The Ground Gloor -
Entrance Hallway -
Cloakroom/Wc - Having a double glazed obscured window to the side elevation, wall mounted hand wash basin, tiled splash backs, low level W.C, radiator, extractor and tiled flooring.
Utility Room - 3.98m x 1.80m (13'0" x 5'10") - Having a solid wood door to the rear elevation, a range of wall and base units, slate worktops, contemporary tile splash backs, inset stainless steel sink with rinsing mixer tap and washing machine and dryer.
Lounge - 4.90m x 4.44m (16'0" x 14'6") - Having double glazed windows to the front elevation, double glazed window to the rear elevation, modern vertical radiators, television points and coving to the ceiling.
Dining Room - 4.82m x 3.35m (15'9" x 10'11") - Having a secondary glazed window to the front elevation, feature exposed brick fire surround and hearth, radiator, coving to the ceiling and laminate wood effect flooring.
Kitchen Dining Family Room - 7.21m x 5.23m (23'7" x 17'1") - Having double glazed windows to the side and rear elevations, door to the side elevation, beautiful bi-fold double glazed doors giving access to the garden, patio and outdoor cooking area, a range of contemporary base, wall and drawer units, solid wood work tops, complimentary splash backs, inset one and a half bowl stainless steel sink with rinsing mixer tap, Rangemaster electric cooker with gas hob with feature stainless cooker hood, American fridge freezer, extractor over, space and plumbing for dishwasher and integrated fridge, central island with solid wood preparation surfaces, storage and breakfast area, recessed family area, spot lights to the ceiling and tiled flooring.
To The First Floor -
Landing - Spacious first floor landing providing access to all five bedrooms and family bathroom. With original beamed ceiling and having space for a study area.
Master Bedroom - 5.18m x 3.55m (16'11" x 11'7") - Having secondary glazed windows to the front and rear elevations, radiator, coving to the ceiling, stripped and varnished floor boards and access to the walk in wardrobe.
Walk-In Wardrobe - Currently having hanging and shelving space.
Bedroom Two - 4.82m x 3.15m (15'9" x 10'4") - Having a double glazed window to the front elevation and coving to the ceiling.
En-Suite - En-suite with wall mounted hand wash basin, tiled splash backs, low level W.C, double shower cubicle with full tiling and direct shower over, chrome heated towel rail and tiled flooring.
Bedroom Three - 4.62m x 2.59m (15'1" x 8'5") - Having a secondary glazed window to the side elevation, radiator, coving to the ceiling and engineered wood flooring.
Bedroom Four - 4.62n x 2.51m (15'1"n x 8'2") - Having double glazed windows to the rear and side elevation, radiator, coving to the ceiling and engineered wood flooring.
Study /Bedroom Five - 4.01m x 2.06m (13'1" x 6'9") - Currently used as an office/study however, having a secondary glazed window to the side elevation, built in storage cupboard, radiator, television and telephone points and coving to the ceiling.
Family Bathroom - Newly refurbished having a secondary glazed and obscured window to the front elevation, a three piece suite in white and comprising vanity unit with storage and housing an inset hand wash basin, low level W.C, shower bath and direct shower with rain head attachment, shaver point, radiator, extractor, fully tiled walls and tiled flooring.
Outside & Gardens - To the front of the property there is a communal garden area being mainly laid to lawn with gated access into Aston Hall ground. To the rear there is a landscaped private garden with generous lawn, spacious patio seating area, raised wooden mixed flower, vegetable and shrubbery beds, an impressive wooden pagoda area for BBQ or shaded seating. Additionally, there is a sizeable outbuilding with bike racks, power and gym flooring which can be used as a workshop or gym space.
The garden has an installed monkey-bar and climbing frame set, as well as a spring-free trampoline, making this a perfect area for children to play.
There is a blocked paved driveway to the side of the property including ample off road parking and an EV charging point. The residents of the property also have access to the grounds of Aston Hall.
Specific Requirements - The property is let part furnished. No Smokers. From 12th January 2026
Property Reservation Fee - One week holding deposit to be taken at the point of application, this will then be put towards your deposit on the day you move in. NO APPLICATION FEES!
Deposit - 5 Weeks Rent.
Additional Information - Property construction: Brick & Tile
Parking: Driveway
Electricity supply: MAINS –
Water supply: MAINS - Severn Trent
Sewerage: MAINS
Heating: Gas central
Broadband type: BT Openreach, please check Ofcom website.
The house has rechargeable batteries stored in the loft, allowing residents to benefit from cheap overnight electricity rates throughout the day.
Broadband and Telephone: Supplied by BT full fibre. Broadband and landline (with UK landline and mobile included) in the rental price. Non-standard or overseas phone calls will be recharged to residents.
Viewing - Strictly by prior appointment through Scargill Mann & Co Derby office .
Brochures
Aston Hall, Aston-On-Trent, Derby- COUNCIL TAXA payment made to your local authority in order to pay for local services like schools, libraries, and refuse collection. The amount you pay depends on the value of the property.Read more about council Tax in our glossary page.
- Ask agent
- PARKINGDetails of how and where vehicles can be parked, and any associated costs.Read more about parking in our glossary page.
- Yes
- GARDENA property has access to an outdoor space, which could be private or shared.
- Yes
- ACCESSIBILITYHow a property has been adapted to meet the needs of vulnerable or disabled individuals.Read more about accessibility in our glossary page.
- Ask agent
Energy performance certificate - ask agent
Aston Hall, Aston-On-Trent, Derby
Add an important place to see how long it'd take to get there from our property listings.
__mins driving to your place
Notes
Staying secure when looking for property
Ensure you're up to date with our latest advice on how to avoid fraud or scams when looking for property online.
Visit our security centre to find out moreDisclaimer - Property reference 34318751. The information displayed about this property comprises a property advertisement. Rightmove.co.uk makes no warranty as to the accuracy or completeness of the advertisement or any linked or associated information, and Rightmove has no control over the content. This property advertisement does not constitute property particulars. The information is provided and maintained by Scargill Mann Residential Lettings Ltd, Derby. Please contact the selling agent or developer directly to obtain any information which may be available under the terms of The Energy Performance of Buildings (Certificates and Inspections) (England and Wales) Regulations 2007 or the Home Report if in relation to a residential property in Scotland.
*This is the average speed from the provider with the fastest broadband package available at this postcode. The average speed displayed is based on the download speeds of at least 50% of customers at peak time (8pm to 10pm). Fibre/cable services at the postcode are subject to availability and may differ between properties within a postcode. Speeds can be affected by a range of technical and environmental factors. The speed at the property may be lower than that listed above. You can check the estimated speed and confirm availability to a property prior to purchasing on the broadband provider's website. Providers may increase charges. The information is provided and maintained by Decision Technologies Limited. **This is indicative only and based on a 2-person household with multiple devices and simultaneous usage. Broadband performance is affected by multiple factors including number of occupants and devices, simultaneous usage, router range etc. For more information speak to your broadband provider.
Map data ©OpenStreetMap contributors.



