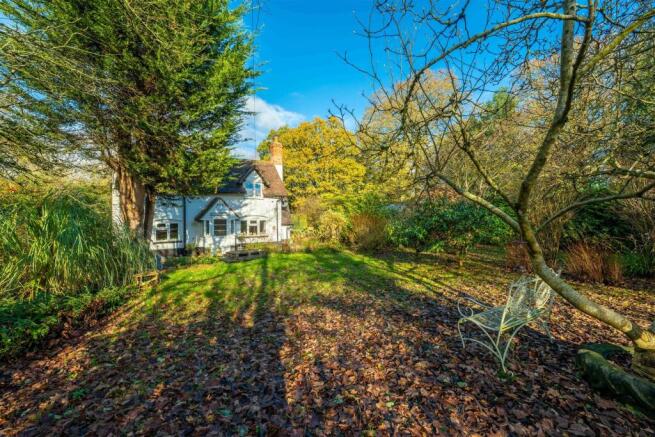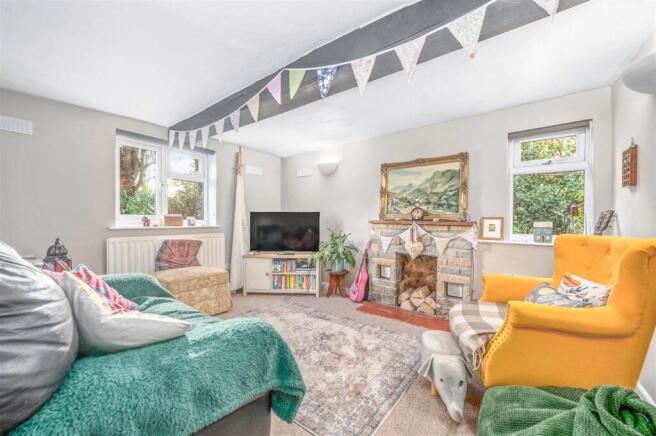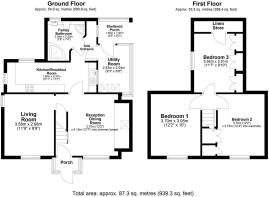Evesham Road, Cookhill, Alcester

- PROPERTY TYPE
Cottage
- BEDROOMS
3
- BATHROOMS
1
- SIZE
1,077 sq ft
100 sq m
- TENUREDescribes how you own a property. There are different types of tenure - freehold, leasehold, and commonhold.Read more about tenure in our glossary page.
Freehold
Key features
- Charming Cottage Set On A Generous 0.36-Acre Plot
- Located In The Desirable Village Of Cookhill
- No Upward Chain
- Ground-Floor Bathroom
- Three Bedrooms
- EPC Rating: E
Description
Outside, the gardens wrap around the property and extend to about 0.36 acres. No upward chain.
Entrance Storm Porch -
Dining Hall - 3.38m x 3.69m (11'1" x 12'1") - Having a staircase rising to the first floor, a UPVC double-glazed window to the front elevation, a log-burning stove, ceramic floor tiles and exposed ceiling timbers. There is also an understairs cupboard. Doorway leading to:
Kitchen/Breakfast Room - 5.36m x 1.78m (17'7" x 5'10") - Fitted with a range of wall and base units with laminate worktops, a four-ring gas hob with electric oven below, and a stainless-steel sink with mixer tap. There are two UPVC double-glazed windows to the side and rear elevations. An opening leads to the lobby area, with a further doorway to:
Bathroom - 2.22m x 2.37m (7'3" x 7'9") - Fully tiled to all walls and floor, the bathroom includes a corner bath with mixer tap and shower attachment, a separate corner shower, and a WC and hand basin set within a vanity unit. There is a frosted window to the rear elevation.
Living Room - 2.98m x 3.5m (9'9" x 11'5") - Having UPVC double-glazed windows to the front and side elevations, a central fireplace, and exposed ceiling timbers.
Conservatory - 2.83m x 2m (9'3" x 6'6") - Constructed of single brick to half height with UPVC double-glazed windows and door, topped with a polycarbonate roof. Plumbing for a washing machine is provided. A doorway leads to the side garden.
First Floor -
Master Bedroom - 3.69m x 3m (12'1" x 9'10") - A generously sized master bedroom with a UPVC double-glazed window to the front elevation.
Bedroom Two - 2.83m x 3.69m (9'3" x 12'1") - A generously sized double bedroom featuring a UPVC double-glazed window to the front elevation and a range of fitted wardrobes.
Bedroom Three - 3.544m x 2.2m (11'7" x 7'2") - Having a UPVC double-glazed window to the side elevation and fitted wardrobes. A doorway leads to a large storage cupboard housing the wall-mounted Worcester Bosch gas boiler.
Outside - The gardens wrap around the property and extend to approximately 0.36 acres, featuring mature trees, established shrubbery, several lawned areas, and an allotment area. There are multiple outbuildings, including a log store, a brick-built WC, several sheds, and a greenhouse. A large gravelled driveway provides access from the main road via a five-bar gate.
Additional Information - Services:
Mains gas, electricity, water and drainage are connected to the property.
Broadband and Mobile:
Superfast Broadband Speed is available in the area, with predicted highest available download speed 80 Mbps and highest available upload speed 20 Mbps. For more information visit:
Mobile signal coverage (both voice and data) is available from the four major providers (O2, EE, Three, and Vodafone), with outdoor availability being rated 'Good/Variable' and the indoor availability being rated 'Good/Variable'. For more information, please visit:
Council Tax:
Stratford-upon-Avon District Council - Band D
Tenure: The property is freehold with vacant possession given on completion of sale.
Flood Risk:
Rivers and the sea
Yearly chance of flooding - VERY LOW
Yearly chance of flooding between 2036 and 2069- VERY LOW
Surface water
Yearly chance of flooding - VERY LOW
Yearly chance of flooding between 2040 and 2060 - VERY LOW
For more information, please visit:
Fixtures and Fittings:
All the items mentioned in the particulars are included in the sale, others if any are specifically excluded.
Viewing
Strictly by prior appointment through John Earle on .
John Earle is a Trading Style of John Earle & Son LLP
Registered Office: Carleton House, 266-268 Stratford Road, Shirley, B90 3AD
Reg. No. OC326726.
Brochures
Evesham Road, Cookhill, Alcester- COUNCIL TAXA payment made to your local authority in order to pay for local services like schools, libraries, and refuse collection. The amount you pay depends on the value of the property.Read more about council Tax in our glossary page.
- Band: D
- PARKINGDetails of how and where vehicles can be parked, and any associated costs.Read more about parking in our glossary page.
- Yes
- GARDENA property has access to an outdoor space, which could be private or shared.
- Yes
- ACCESSIBILITYHow a property has been adapted to meet the needs of vulnerable or disabled individuals.Read more about accessibility in our glossary page.
- Ask agent
Evesham Road, Cookhill, Alcester
Add an important place to see how long it'd take to get there from our property listings.
__mins driving to your place
Get an instant, personalised result:
- Show sellers you’re serious
- Secure viewings faster with agents
- No impact on your credit score
Your mortgage
Notes
Staying secure when looking for property
Ensure you're up to date with our latest advice on how to avoid fraud or scams when looking for property online.
Visit our security centre to find out moreDisclaimer - Property reference 34318752. The information displayed about this property comprises a property advertisement. Rightmove.co.uk makes no warranty as to the accuracy or completeness of the advertisement or any linked or associated information, and Rightmove has no control over the content. This property advertisement does not constitute property particulars. The information is provided and maintained by Earles, Alcester. Please contact the selling agent or developer directly to obtain any information which may be available under the terms of The Energy Performance of Buildings (Certificates and Inspections) (England and Wales) Regulations 2007 or the Home Report if in relation to a residential property in Scotland.
*This is the average speed from the provider with the fastest broadband package available at this postcode. The average speed displayed is based on the download speeds of at least 50% of customers at peak time (8pm to 10pm). Fibre/cable services at the postcode are subject to availability and may differ between properties within a postcode. Speeds can be affected by a range of technical and environmental factors. The speed at the property may be lower than that listed above. You can check the estimated speed and confirm availability to a property prior to purchasing on the broadband provider's website. Providers may increase charges. The information is provided and maintained by Decision Technologies Limited. **This is indicative only and based on a 2-person household with multiple devices and simultaneous usage. Broadband performance is affected by multiple factors including number of occupants and devices, simultaneous usage, router range etc. For more information speak to your broadband provider.
Map data ©OpenStreetMap contributors.





