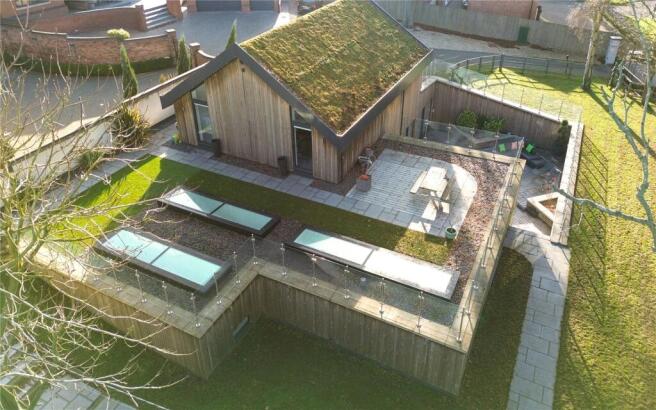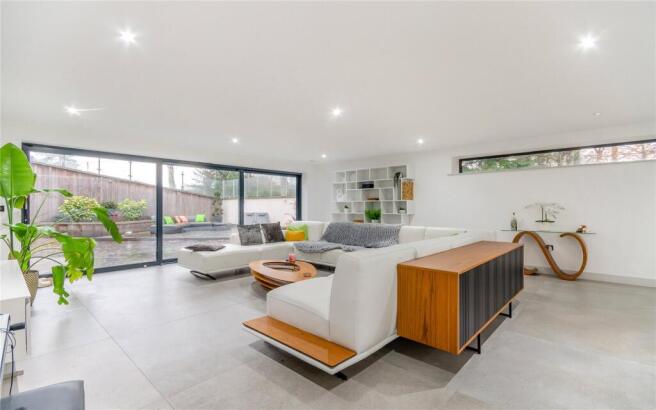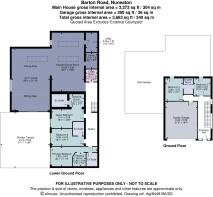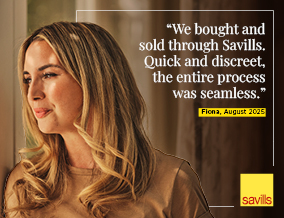
5 bedroom detached house for sale
Barton Road, Market Bosworth, Nuneaton, Leicestershire, CV13

- PROPERTY TYPE
Detached
- BEDROOMS
5
- BATHROOMS
4
- SIZE
3,273 sq ft
304 sq m
- TENUREDescribes how you own a property. There are different types of tenure - freehold, leasehold, and commonhold.Read more about tenure in our glossary page.
Freehold
Key features
- Approaching 3300sq ft of accommodation
- Designed by renowned Ritchie & Ritchie Architects
- Luxury, high specification finish throughout
- Set within a plot of about ¼ of an acre
- Superb open plan living area with sunken terrace off
- Five double bedrooms, three en suite bathrooms
- Far reaching countryside views to the rear elevation
- Off street parking and double garage
- EPC Rating = B
Description
Description
The Hideaway is a striking, architecturally unique family home, situated within the highly desirable market town of Market Bosworth and boasts an exceptionally high standard of finish throughout to include Porcelenosa sanitary ware, Ceramic floor tiles and Neff appliances within the kitchen.
The property sits mainly submerged in its quarter acre plot, blended sympathetically into its surroundings via design features such as the sedum roof and cedar cladding.
GROUND FLOOR
Upon entry to the property there is a bright, spacious entrance hall which leads on to the two bedrooms at the level, both are of an adequate size to accommodate double beds and benefit doors out to the rear of the property. A central shower room is accessible off both bedrooms four and five and is fitted with a wall mounted WC, a vanity wash hand basin, a chrome heated towel rail and a large, walk-in shower enclosure. Integral access to the double garage is also granted off the entrance hall.
LOWER GROUND FLOOR
A prominent open tread staircase with glass balustrade leads from the ground floor to the lower level accommodation which comprises; a vast, impressive living kitchen area which is all open plan, with the kitchen incorporating a mixture of grey wall units and a mahogany island with breakfast bar seating. Neff appliances are fitted throughout the kitchen to include two electric ovens, a microwave oven, a coffee machine, an induction hob, dishwasher, a fridge and freezer, in addition to a CDA wine cooler within the island. Two roof lights above the kitchen allow natural light to flood into this area.
Directly off the kitchen there is a pantry and a utility room, the latter is fitted with further base and wall storage, a secondary sink and holds plumbing for additional appliances.
There is a casual seating area adjacent to the kitchen, a dining area and a more formal seating room to the front aspect, featuring full height sliding doors leading out to the sunken terrace.
Three bedrooms sit to the east elevation, all of which boast sliding doors to the sunken terrace, in addition to en suite bathrooms, with two of the three bedrooms also holding dressing rooms.
OUTSIDE
To the front aspect there is ample, off street parking via the block paved drive, in addition to the double garage with an electrically operated entry door, internal power and lighting.
The garden area is arranged over three levels with the hard landscaped upper tier being bound by glass balustrading and holds a patio seating area, with far reaching countryside views to the north aspect. Steps lead from the upper tier, down to a generous lawn, with a pergola seating platform to the corner.
The sunken terrace is accessible from the lower ground floor and presents a pleasant, walled seating area with external lighting and feature bedding planters.
Location
Market Bosworth is a quaint and Historic settlement in West Leicestershire. With a beautiful central square and a full range of amenities, this small town has a real community spirit.
Locally, there is an excellent selection of primary and secondary schools, as well as beautiful countryside walks within walking distance.
The town is conveniently located within reach of Leicester, Hinckley, Birmingham, and Coventry, with direct rail access to London via Nuneaton station.
Distances - Hinckley 7 miles, Nuneaton 11 miles, Leicester 14 miles, and Birmingham 28 miles.
Nuneaton Train Station 11 miles (trains to London from 58 minutes), East Midlands Airport 17 miles, and Birmingham City Airport 23 miles.
Schooling - The Dixie Grammar School 0.2 miles, The Market Boswoth School 0.3 miles, Twycross House School 6 miles, Loughborough Endowed Schools 15 miles, and Repton School 19 miles.
(distances and timings are approximate)
Square Footage: 3,273 sq ft
Acreage: 0.29 Acres
Additional Info
Hinckley & Bosworth Borough Council
Band H
Brochures
Web DetailsParticulars- COUNCIL TAXA payment made to your local authority in order to pay for local services like schools, libraries, and refuse collection. The amount you pay depends on the value of the property.Read more about council Tax in our glossary page.
- Band: H
- PARKINGDetails of how and where vehicles can be parked, and any associated costs.Read more about parking in our glossary page.
- Garage,Driveway,Gated
- GARDENA property has access to an outdoor space, which could be private or shared.
- Yes
- ACCESSIBILITYHow a property has been adapted to meet the needs of vulnerable or disabled individuals.Read more about accessibility in our glossary page.
- Ask agent
Barton Road, Market Bosworth, Nuneaton, Leicestershire, CV13
Add an important place to see how long it'd take to get there from our property listings.
__mins driving to your place
Get an instant, personalised result:
- Show sellers you’re serious
- Secure viewings faster with agents
- No impact on your credit score
Your mortgage
Notes
Staying secure when looking for property
Ensure you're up to date with our latest advice on how to avoid fraud or scams when looking for property online.
Visit our security centre to find out moreDisclaimer - Property reference NTS250232. The information displayed about this property comprises a property advertisement. Rightmove.co.uk makes no warranty as to the accuracy or completeness of the advertisement or any linked or associated information, and Rightmove has no control over the content. This property advertisement does not constitute property particulars. The information is provided and maintained by Savills, Nottingham. Please contact the selling agent or developer directly to obtain any information which may be available under the terms of The Energy Performance of Buildings (Certificates and Inspections) (England and Wales) Regulations 2007 or the Home Report if in relation to a residential property in Scotland.
*This is the average speed from the provider with the fastest broadband package available at this postcode. The average speed displayed is based on the download speeds of at least 50% of customers at peak time (8pm to 10pm). Fibre/cable services at the postcode are subject to availability and may differ between properties within a postcode. Speeds can be affected by a range of technical and environmental factors. The speed at the property may be lower than that listed above. You can check the estimated speed and confirm availability to a property prior to purchasing on the broadband provider's website. Providers may increase charges. The information is provided and maintained by Decision Technologies Limited. **This is indicative only and based on a 2-person household with multiple devices and simultaneous usage. Broadband performance is affected by multiple factors including number of occupants and devices, simultaneous usage, router range etc. For more information speak to your broadband provider.
Map data ©OpenStreetMap contributors.





