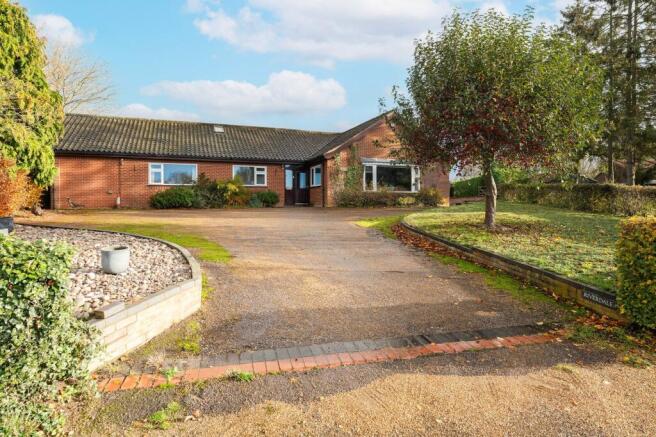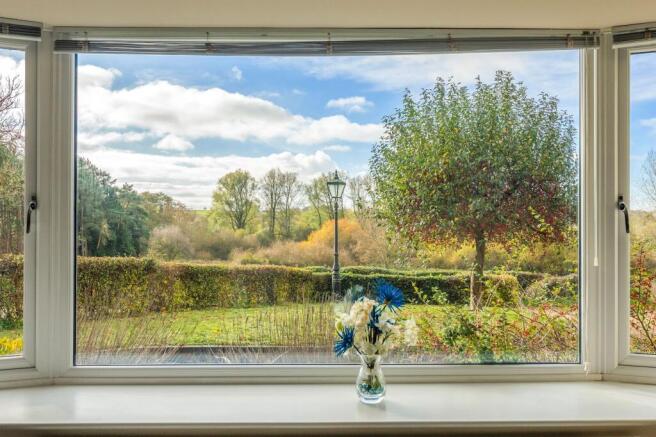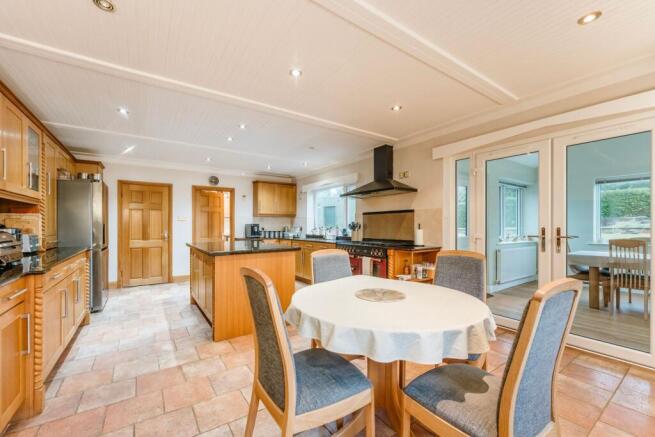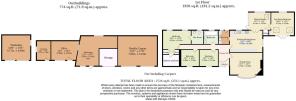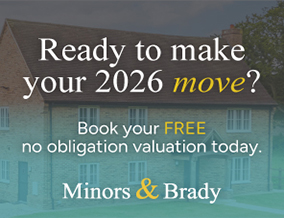
3 bedroom detached bungalow for sale
Marlingford Road, Bawburgh

- PROPERTY TYPE
Detached Bungalow
- BEDROOMS
3
- BATHROOMS
2
- SIZE
2,724 sq ft
253 sq m
- TENUREDescribes how you own a property. There are different types of tenure - freehold, leasehold, and commonhold.Read more about tenure in our glossary page.
Freehold
Key features
- Guide Price: £650,000-£700,000
- Just a quick drive to the UEA and the Norfolk & Norwich Hospital
- Rarely available, secluded home set down a private track off Marlingford Road, offering privacy and tranquility
- Generously proportioned main residence with spacious, light-filled rooms throughout
- Sitting room with carpeted floors, large window, log burner with wooden mantle, and a dedicated TV/entertainment area
- Expansive kitchen and dining space with central island, abundant storage, and adjoining utility room
- Three/four bedrooms including a master suite with walk-in wardrobe and ensuite wet room, plus a family bathroom for the remaining rooms
- Mature front and rear gardens with lawns, raised terrace, seating areas, and private valley views
- Multiple outbuildings including a double carport, three workshops, storage, and an external office, perfect for hobbies or projects
- Skylights and adaptable spaces throughout, allowing flexibility to create annex-style living or multi-use areas
Description
Guide Price: £650,000-£700,000. Rarely does a home come to market that combines generous space, warmth, and a location that truly delivers on lifestyle. Set down a private track off Marlingford Road, this property enjoys a sense of seclusion while remaining accessible. The main residence offers impressively proportioned rooms, a welcoming sitting area with a log burner and a kitchen-dining space designed for both practicality and entertaining. Light-filled extensions, including a dining room and versatile reception areas, provide flexibility for work, relaxation or annex potential. Three/four well-appointed bedrooms include a master suite with walk-in wardrobe and ensuite wet room, complemented by a family bathroom. Outside, mature gardens, a raised terrace with valley views and multiple seating areas create a tranquil setting for entertaining or quiet enjoyment. A range of outbuildings, including workshops, storage and an external office. Every element of this property, from its interior proportions to its expansive gardens, reflects thoughtful design, balance, and enduring appeal.
The Location
The property is ideally situated on Marlingford Road in the charming village of Bawburgh, offering the perfect balance between rural tranquillity and convenient accessibility. This quiet and peaceful location is surrounded by picturesque countryside. The village itself is steeped in local character, with Bawburgh Village Hall at its heart, providing a welcoming hub for residents.
For those who enjoy leisurely pursuits, the nearby golf course offers scenic fairways, while riverside walks provide the perfect opportunity to unwind and enjoy the natural beauty of the area. Dining options in the village are exceptional, with The Kings Head pub renowned for its exquisite Sunday roasts, awarded with rosettes for culinary excellence.
Education is well catered for, with Easton College located nearby, offering a wide range of agricultural, horticultural and land-based courses. In addition, the University of East Anglia (UEA) is just a short drive away, making the location ideal for academic or professional connections. The Norfolk & Norwich University Hospital is also conveniently close, providing peace of mind with easy access to one of the region’s leading medical facilities.
For those seeking annual events and family entertainment, the Norfolk Showground is just a short drive away, hosting the famous Norfolk Show, Winter Wonderland, spectacular fireworks displays and a variety of other events throughout the year.
A recent addition to the local scene is the Norfolk Foodhall, which opened this year, offering an array of locally sourced produce, a delightful café and a charming park area perfect for a relaxed afternoon. For shopping and leisure, Longwater Retail Park provides an excellent selection of stores including Sainsbury’s, Marks & Spencer, Next, alongside fitness facilities, popular coffee shops and a variety of casual dining options, perfect for everyday convenience or a leisurely browse.
Despite its peaceful setting, Bawburgh enjoys excellent transport links. The A47 is easily accessible, providing swift routes to Norwich city centre and beyond, and the nearby Park and Ride makes commuting effortless. The village offers the rare combination of countryside charm with practical connectivity, making it an appealing choice for those seeking the tranquillity of village life without compromising on accessibility. For walkers, families, and those simply wanting a touch of rural charm on their doorstep, Bawburgh provides scenic trails, river walks and open green spaces, all within easy reach.
Marlingford Road, Bawburgh
Tucked away down a private track just off Marlingford Road, this exceptional property offers a rare blend of seclusion, space, and versatile living.
Approached via its own track, the home opens onto a generous front area providing parking for several vehicles, alongside a neatly maintained lawned garden. Gates lead to an additional side garden, creating multiple outdoor spaces that complement the main residence.
The rear garden is a particularly tranquil feature, offering privacy and a mature landscape of trees and shrubs. A lawned area flows into a raised terrace, where you can enjoy sweeping views over the valley, a peaceful backdrop for morning coffee or evening entertaining.
For those with hobbies or projects, the property’s various outbuildings provide an exceptional level of flexibility. These include a double carport, three workshop spaces, generous storage area and an external office, ideal for anyone looking for space to create, work, or simply stay organised.
Inside, the home reflects its generous proportions. A welcoming porch leads into the entrance hall and then the sitting room, where comfort and character come together. The space is carpeted for a soft, inviting feel and features a large window that floods the room with natural light. A log burner with wooden mantle and brick detailing creates a cosy focal point, while a curved area designed for a TV makes it perfect for entertainment.
The kitchen and dining space are expansive, thoughtfully designed, and incredibly practical. Endless storage, a central island, and an adjoining utility room make everyday living effortless.
French doors open into a light and airy extension currently used as a dining space. This space flows seamlessly into another reception area known as the sun room, which could equally serve as a bedroom or studio, with skylights enhancing its flexibility.
For buyers seeking annex potential, several areas of the home could be adapted to meet such needs.
The property currently comprises three principal bedrooms, including a master suite with generous proportions, a walk-in wardrobe, and a contemporary ensuite wet room. A further family bathroom serves the remaining bedrooms, offering practical convenience without compromising style. Throughout, the home is well maintained, with larger-than-average rooms and a layout that prioritises comfort and natural light.
Outside, the gardens mirror the sense of space found indoors. Lawned areas, mature trees, and several seating zones make the outdoor space both manageable and generous, offering plenty of opportunity to relax or entertain. Every aspect of this home, from the interior proportions to the outdoor layout – reflects a sense of balance and thoughtful design, a rare find in today’s market.
Agents Note
Sold Freehold
Connected to oil-fired heating, mains water, electricity and drainage.
EPC Rating: D
Disclaimer
Minors and Brady (M&B) along with their representatives, are not authorised to provide assurances about the property, whether on their own behalf or on behalf of their client. We don’t take responsibility for any statements made in these particulars, which don’t constitute part of any offer or contract. To comply with AML regulations, £52 is charged to each buyer which covers the cost of the digital ID check. It’s recommended to verify leasehold charges provided by the seller through legal representation. All mentioned areas, measurements, and distances are approximate, and the information, including text, photographs, and plans, serves as guidance and may not cover all aspects comprehensively. It shouldn’t be assumed that the property has all necessary planning, building regulations, or other consents. Services, equipment, and facilities haven’t been tested by M&B, and prospective purchasers are advised to verify the information to their satisfaction through inspection or other means.
- COUNCIL TAXA payment made to your local authority in order to pay for local services like schools, libraries, and refuse collection. The amount you pay depends on the value of the property.Read more about council Tax in our glossary page.
- Band: E
- PARKINGDetails of how and where vehicles can be parked, and any associated costs.Read more about parking in our glossary page.
- Yes
- GARDENA property has access to an outdoor space, which could be private or shared.
- Yes
- ACCESSIBILITYHow a property has been adapted to meet the needs of vulnerable or disabled individuals.Read more about accessibility in our glossary page.
- Ask agent
Energy performance certificate - ask agent
Marlingford Road, Bawburgh
Add an important place to see how long it'd take to get there from our property listings.
__mins driving to your place
Get an instant, personalised result:
- Show sellers you’re serious
- Secure viewings faster with agents
- No impact on your credit score
Your mortgage
Notes
Staying secure when looking for property
Ensure you're up to date with our latest advice on how to avoid fraud or scams when looking for property online.
Visit our security centre to find out moreDisclaimer - Property reference 4f954d29-924d-4603-a6c6-5dcaa1b256e2. The information displayed about this property comprises a property advertisement. Rightmove.co.uk makes no warranty as to the accuracy or completeness of the advertisement or any linked or associated information, and Rightmove has no control over the content. This property advertisement does not constitute property particulars. The information is provided and maintained by Minors & Brady, Unthank Road, Norwich. Please contact the selling agent or developer directly to obtain any information which may be available under the terms of The Energy Performance of Buildings (Certificates and Inspections) (England and Wales) Regulations 2007 or the Home Report if in relation to a residential property in Scotland.
*This is the average speed from the provider with the fastest broadband package available at this postcode. The average speed displayed is based on the download speeds of at least 50% of customers at peak time (8pm to 10pm). Fibre/cable services at the postcode are subject to availability and may differ between properties within a postcode. Speeds can be affected by a range of technical and environmental factors. The speed at the property may be lower than that listed above. You can check the estimated speed and confirm availability to a property prior to purchasing on the broadband provider's website. Providers may increase charges. The information is provided and maintained by Decision Technologies Limited. **This is indicative only and based on a 2-person household with multiple devices and simultaneous usage. Broadband performance is affected by multiple factors including number of occupants and devices, simultaneous usage, router range etc. For more information speak to your broadband provider.
Map data ©OpenStreetMap contributors.
