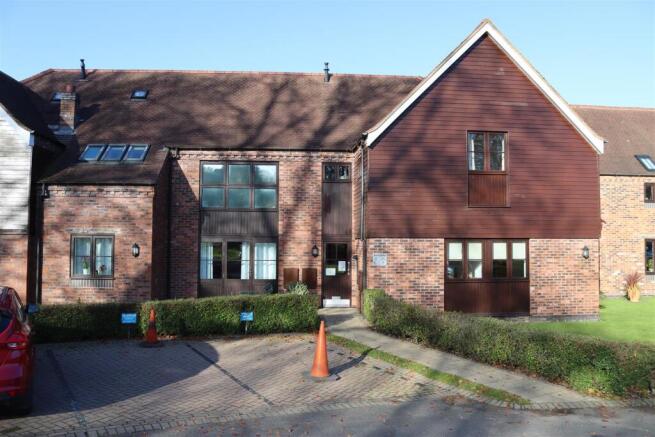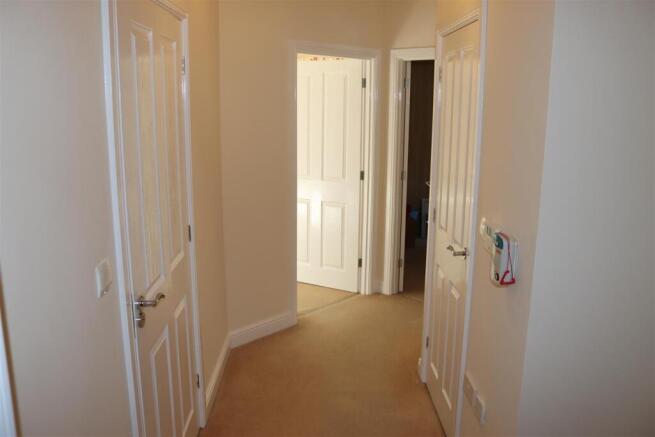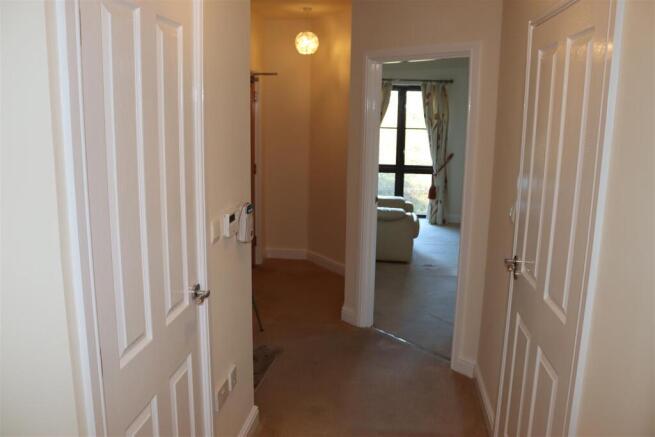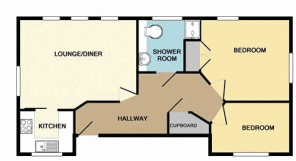Wood End Farm, 333 Sutton Road, Walsall

- PROPERTY TYPE
Retirement Property
- BEDROOMS
2
- BATHROOMS
1
- SIZE
Ask agent
Description
* Stair Access (No Lift) * Reception Hall * Lounge/Dining Room * Fitted Kitchen * Two Bedrooms * Shower Room * Allocated Car Parking Space * Gas Fired Underfloor Heating * Double Glazed Windows * "Tunstall" Alarm System * Over 55's Development * Communal Facilities including Residents Lounge and Guest Suite * House Manager *
An internal inspection is essential for the discerning purchaser to begin to fully appreciate this spacious first floor Retirement Apartment forming part of this sought after development by Friel Homes specifically for the over 55's being conveniently located just off Sutton Road and within easy reach of local amenities provided by the nearby areas of Walsall, Aldridge, Streetly and Sutton Coldfield.
Walsall town centre is rapidly developing its reputation as an important shopping area with all main facilities available all enhanced by its proximity to the Motorway complex with junction 10 of the M6 within 2 miles which in turn gives further access to the M5, M54, M42 and M6 Toll Road bringing all main centres of the West Midlands conurbation with Birmingham International Airport, Rail Link, and the National Exhibition Centre within easy distance.
The town enjoys all the usual leisure and cultural activities and is fortunate also in having excellent cricket, rugby, hockey and golf clubs.
The accommodation that enjoys the benefit of a gas fired underfloor heating system and double glazed windows briefly comprises of the following:
Communal Entrance - with secure access and staircase leading to the first floor landing.
Reception Hall - entrance door, two ceiling light points, two light funnels, loft access and storage cupboard off.
Lounge/Dining Room - 4.95m x 3.81m (16'3 x 12'6) - double glazed picture window overlooking the communal gardens, three additional 'Velux' roof windows and ceiling light point.
Fitted Kitchen - 2.36m x 1.83m (7'9 x 6') - double glazed window, range of fitted wall, base units and drawers, working surface with inset stainless steel sink having mixer tap over, built in electric oven and hob with stainless steel extractor canopy over, integrated washer/drier and fridge/freezer, wall mounted 'Baxi' central heating boiler, tiled floor and ceiling light point.
Bedroom One - 3.78m x 3.51m (12'5 x 11'6) - double glazed window, additional 'Velux' roof window, built in wardrobes and ceiling light point.
Bedroom Two - 3.35m x 2.18m (11' x 7'2) - double glazed window, fitted wardrobe and ceiling light point.
Shower Room - double glazed frosted window, tiled shower enclosure, vanity wash hand basin and wc unit with storage cupboard below, additional wall mounted units, tiled floor, heated towel rail, ceiling light point and extractor fan.
Allocated Car Parking Space -
Communal Grounds And Visitor Parking -
Residents Lounge And Kitchen Facilities -
Guest Suite - available to book for friends and family to stay over.
General Information - TENURE We understand the property is Leasehold for a term of 125 years from 1st January 2006. Current Ground Rent £250pa and Service Charge £2335.74pa.
SERVICES All main services are connected together with telephone point subject to the usual regulations. A plentiful supply of power points are installed throughout the property.
FIXTURES AND FITTINGS All items specified in these sales particulars pass with the property. The Agent has not tested any apparatus, equipment, fixtures and fittings or services and so cannot verify that they are in working order or fit for the purpose. Buyers are advised to obtain verification from their Solicitor or Surveyor. References to the Tenure of a Property are based on information supplied by the Seller. The Agent has not had sight of the title documents. Buyers are advised to obtain verification from their Solicitor. Misrepresentation Act 1967 These particulars, whilst believed to be correct, are provided for guidance only and do not constitute any part of an offer or contract. Intending purchasers or tenants should not rely on them as statements or representations of fact, but should satisfy themselves by inspection or otherwise as to their accuracy. All photographs are intended to show a representation of the property and any items featured should be assumed not to be included unless stated within these sales particulars.
Brochures
Wood End Farm, 333 Sutton Road, WalsallBrochure- COUNCIL TAXA payment made to your local authority in order to pay for local services like schools, libraries, and refuse collection. The amount you pay depends on the value of the property.Read more about council Tax in our glossary page.
- Band: C
- PARKINGDetails of how and where vehicles can be parked, and any associated costs.Read more about parking in our glossary page.
- Communal
- GARDENA property has access to an outdoor space, which could be private or shared.
- Ask agent
- ACCESSIBILITYHow a property has been adapted to meet the needs of vulnerable or disabled individuals.Read more about accessibility in our glossary page.
- Ask agent
Wood End Farm, 333 Sutton Road, Walsall
Add an important place to see how long it'd take to get there from our property listings.
__mins driving to your place
About Chris Foster & Daughter, Aldridge
6-8 Beacon Buildings, Leighswood Road, Aldridge, Walsall, WS9 8AA


Notes
Staying secure when looking for property
Ensure you're up to date with our latest advice on how to avoid fraud or scams when looking for property online.
Visit our security centre to find out moreDisclaimer - Property reference 34318835. The information displayed about this property comprises a property advertisement. Rightmove.co.uk makes no warranty as to the accuracy or completeness of the advertisement or any linked or associated information, and Rightmove has no control over the content. This property advertisement does not constitute property particulars. The information is provided and maintained by Chris Foster & Daughter, Aldridge. Please contact the selling agent or developer directly to obtain any information which may be available under the terms of The Energy Performance of Buildings (Certificates and Inspections) (England and Wales) Regulations 2007 or the Home Report if in relation to a residential property in Scotland.
*This is the average speed from the provider with the fastest broadband package available at this postcode. The average speed displayed is based on the download speeds of at least 50% of customers at peak time (8pm to 10pm). Fibre/cable services at the postcode are subject to availability and may differ between properties within a postcode. Speeds can be affected by a range of technical and environmental factors. The speed at the property may be lower than that listed above. You can check the estimated speed and confirm availability to a property prior to purchasing on the broadband provider's website. Providers may increase charges. The information is provided and maintained by Decision Technologies Limited. **This is indicative only and based on a 2-person household with multiple devices and simultaneous usage. Broadband performance is affected by multiple factors including number of occupants and devices, simultaneous usage, router range etc. For more information speak to your broadband provider.
Map data ©OpenStreetMap contributors.




