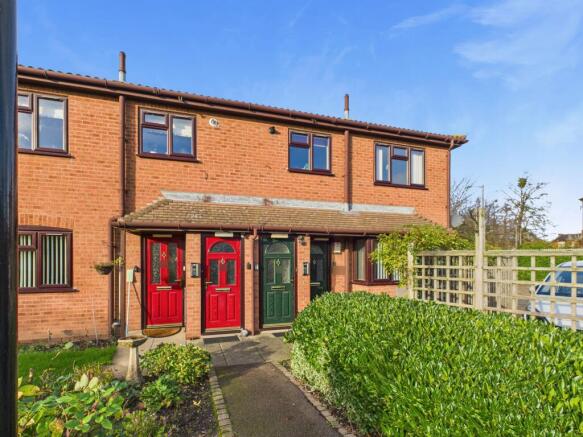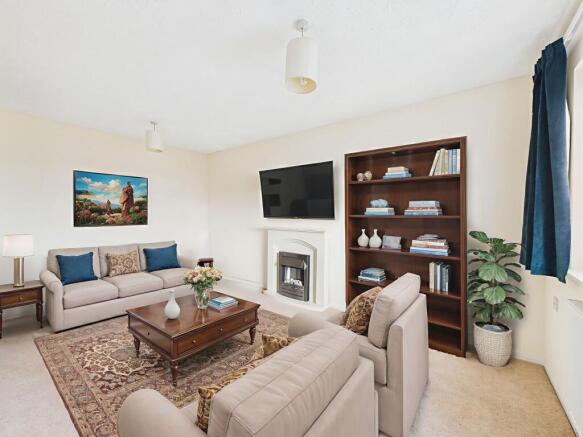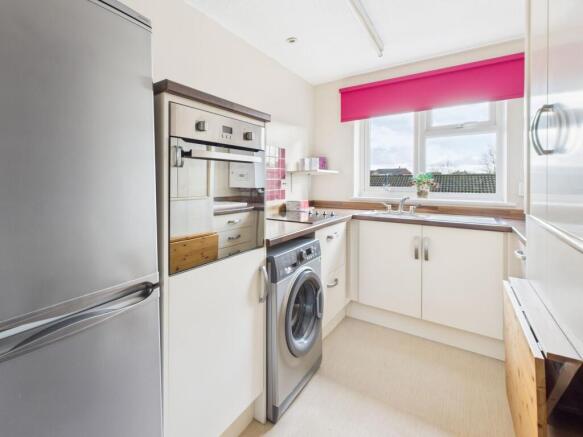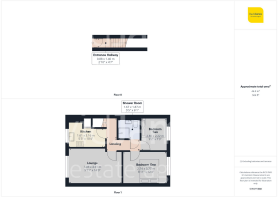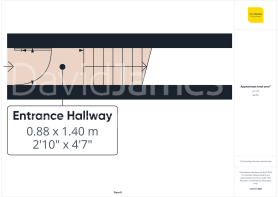
Manor Green Walk, Carlton, Nottingham

- PROPERTY TYPE
Maisonette
- BEDROOMS
2
- BATHROOMS
1
- SIZE
505 sq ft
47 sq m
Key features
- First-floor maisonette available with no upward chain
- Low-maintenance living for the over 60s in a convenient and well-connected location
- Positioned between Carlton and Netherfield with easy access to amenities, bus links and walking distance to the medical centre
- Generously sized lounge with a feature electric fire and views over the communal garden
- Modern kitchen fitted with cream units, wood-effect worktops and integrated cooking appliances
- Two well-proportioned bedrooms (good-sized main bedroom double bedroom)
- Three-piece modern shower room with a mains shower, semi-recessed basin and back-to-wall WC
- Replaced combi boiler and radiators
- Emergency pull-cord system, on-site house manager and communal activity centre
- Landscaped communal gardens and parking for residents/visitors (subject to availability)
Description
Set within one of the area’s most popular retirement developments for over 60’s, this first-floor maisonette offers a reassuringly low-maintenance way of living in a convenient and well-connected location. With no upward chain, it is ideal for anyone hoping to move with ease.
The property sits between Carlton and Netherfield giving you easy access to a wide range of local amenities. Bus links run regularly to Victoria Retail Park, Nottingham City Centre and nearby neighbourhoods while the Netherfield train stop is also within reach for wider travel. Jubilee Park Medical Centre is directly across the road, and you can walk to the local shops and Tesco Supermarket making day-to-day errands straightforward.
Inside, the maisonette has a bright feel throughout with neutral décor ready for personal touches and there is an intercom system for extra peace of mind.
The private entrance hall leads up to the first floor where the main accommodation sits. A stairlift was previously fitted here and, if required by the new owner, may be re-installed (subject to the necessary management approvals). The sellers have also expressed that they may also contribute towards this cost.
The lounge/dining room is a generous size with a feature electric fire as a focal point, offering space to relax or entertain and with pleasant views over the communal garden. The kitchen is fitted with cream units and wood-effect worktops along with integrated cooking appliances, space for freestanding appliances and a useful built-in cupboard for storing household items. From here you can also enjoy more of the pleasant outlooks over the communal garden. The washing machine and fridge freezer will remain as part of the sale.
The heating and hot water are supplied by a recently installed combination boiler and radiators.
Both bedrooms are well proportioned doubles. The main bedroom can easily accommodate a double bed and a good selection of furniture while the second bedroom is ideal as a guest room, hobby space or study. The shower room is smartly finished and designed with accessibility in mind offering a shower enclosure with mains shower, fold-down seat, a semi-recessed basin with back-to-wall WC, bathroom storage and towel radiator.
The development itself is well regarded and offers a supportive community atmosphere. There is an on-site house manager an activity room and an emergency pull-cord system throughout the building. Service charges also cover external building upkeep, window cleaning, communal garden care, TV licensing and building insurance (contents not included) giving you the reassurance that everything is taken care of.
Outside the communal grounds are beautifully maintained with mature planting creating a peaceful setting to enjoy. There is parking available for both residents and visitors (subject to availability) and the shared gardens offer a pleasant place to sit outside in good weather.
Please be aware that this listing contains digitally furnished images for demonstration purposes only.
EPC Rating: C
Entrance Hallway
1.4m x 0.88m
Lounge
4.51m x 3.03m
Kitchen
3.16m x 1.61m
Bedroom One
3.77m x 2.74m
Bedroom Two
2.8m x 2.22m
Shower Room
1.87m x 1.67m
Parking - Allocated parking
Disclaimer
These particulars are produced in good faith and are set out as a general guide only. Please note that all measurements quoted are approximate and are the maximum measurements for the space. Floor plans are for illustrative purposes only. Services have not been tested.
David James Estate Agents have established professional relationships with third-party suppliers for the provision of services to Clients. As remuneration for this professional relationship, the agent receives referral commission from the third-party company. David James Estate Agents receives the following commission from each third party supplier on a per referral basis:
All Moves UK Ltd: 18% including VAT of the invoice total (£107 including VAT average)
MoveWithUs Limited: £188 including VAT (average)
Brochures
Property InsightsProperty Brochure- COUNCIL TAXA payment made to your local authority in order to pay for local services like schools, libraries, and refuse collection. The amount you pay depends on the value of the property.Read more about council Tax in our glossary page.
- Band: A
- PARKINGDetails of how and where vehicles can be parked, and any associated costs.Read more about parking in our glossary page.
- Off street
- GARDENA property has access to an outdoor space, which could be private or shared.
- Communal garden
- ACCESSIBILITYHow a property has been adapted to meet the needs of vulnerable or disabled individuals.Read more about accessibility in our glossary page.
- Ask agent
Manor Green Walk, Carlton, Nottingham
Add an important place to see how long it'd take to get there from our property listings.
__mins driving to your place
Get an instant, personalised result:
- Show sellers you’re serious
- Secure viewings faster with agents
- No impact on your credit score



Your mortgage
Notes
Staying secure when looking for property
Ensure you're up to date with our latest advice on how to avoid fraud or scams when looking for property online.
Visit our security centre to find out moreDisclaimer - Property reference 419445fd-fa4b-48d7-b7d8-46324c1c54f8. The information displayed about this property comprises a property advertisement. Rightmove.co.uk makes no warranty as to the accuracy or completeness of the advertisement or any linked or associated information, and Rightmove has no control over the content. This property advertisement does not constitute property particulars. The information is provided and maintained by David James Estate Agents, Carlton. Please contact the selling agent or developer directly to obtain any information which may be available under the terms of The Energy Performance of Buildings (Certificates and Inspections) (England and Wales) Regulations 2007 or the Home Report if in relation to a residential property in Scotland.
*This is the average speed from the provider with the fastest broadband package available at this postcode. The average speed displayed is based on the download speeds of at least 50% of customers at peak time (8pm to 10pm). Fibre/cable services at the postcode are subject to availability and may differ between properties within a postcode. Speeds can be affected by a range of technical and environmental factors. The speed at the property may be lower than that listed above. You can check the estimated speed and confirm availability to a property prior to purchasing on the broadband provider's website. Providers may increase charges. The information is provided and maintained by Decision Technologies Limited. **This is indicative only and based on a 2-person household with multiple devices and simultaneous usage. Broadband performance is affected by multiple factors including number of occupants and devices, simultaneous usage, router range etc. For more information speak to your broadband provider.
Map data ©OpenStreetMap contributors.
