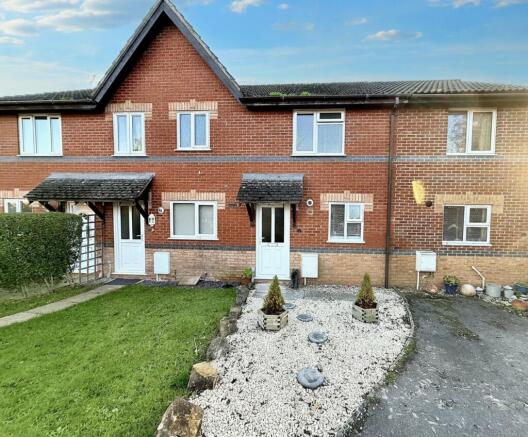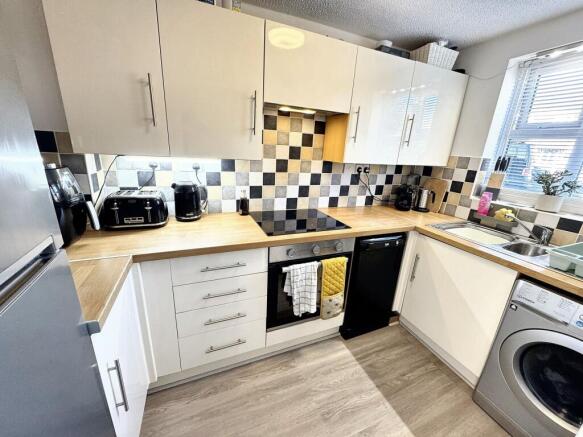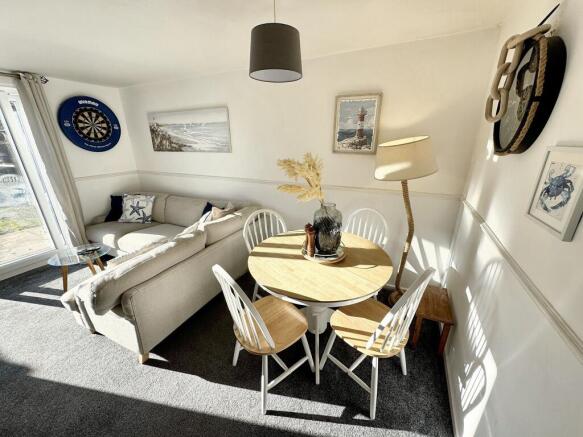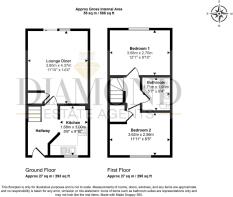2 bedroom terraced house for sale
Banksia Close, Tiverton, EX16

- PROPERTY TYPE
Terraced
- BEDROOMS
2
- BATHROOMS
1
- SIZE
560 sq ft
52 sq m
- TENUREDescribes how you own a property. There are different types of tenure - freehold, leasehold, and commonhold.Read more about tenure in our glossary page.
Freehold
Key features
- Two allocated parking spaces located directly at the front of the property.
- South-facing rear garden with patio, lawn, storage shed, and gate to Lea Road.
- Peaceful no-through cul-de-sac setting in the desirable Moorhayes Park area.
- Modern kitchen with integrated oven, halogen hob, recirculating hood, and space for all major appliances.
- Bright lounge-diner with sliding doors opening onto the garden.
- Two well-proportioned bedrooms, including a rear-facing main bedroom with countryside rooftop views.
- Contemporary bathroom with rainfall shower over the bath and heated towel rail.
- Gas Combi boiler providing efficient heating and hot water.
- Low-maintenance front garden laid to gravel.
- Walking distance to local amenities, including Tesco Express, takeaway, and hairdresser, plus easy access to bus routes and Tiverton town centre.
Description
Perfect for first-time buyers, busy professionals, or a smart buy-to-let investment
Tucked away in a peaceful no-through cul-de-sac in the ever-popular Moorhayes Park area, this modern two-bedroom home offers the ideal blend of comfort, convenience, and low-maintenance living. With allocated parking, a sunny south-facing garden, and easy access to local amenities, it’s a home designed for those who want to enjoy life—not spend their weekends doing DIY.
Just a short stroll away, a handy parade of shops—including a Tesco Express, hairdresser, and takeaway—makes everyday living a breeze. With Tiverton’s town centre, local schools, and key transport links all within easy reach, this home is perfectly positioned for those starting out, settling down, or seeking a reliable rental opportunity.
Step InsideWelcoming Entrance Hall
A bright hallway sets the tone for the home, with stairs rising to the first floor and doors leading to the living accommodation.
Modern Kitchen
Overlooking the front garden, the well-equipped kitchen features sleek wood-effect worktops, an integrated electric oven with halogen hob, under-cupboard lighting, and space for appliances including a washing machine, dishwasher, and fridge/freezer. Everything you need for easy everyday cooking or hosting friends for supper. The efficient Gas Combi boiler is also housed here.
Bright Lounge-Diner
A cosy, inviting space ideal for relaxing evenings or entertaining. Sliding doors open out onto the south-facing garden, allowing natural light to pour in and creating a seamless indoor–outdoor feel. There’s also handy under-stairs storage and a media point for modern living.
Bedroom One
A peaceful, rear-facing double bedroom with lovely rooftop views towards the surrounding countryside—perfect for slow weekend mornings or unwinding after a long day.
Bedroom Two
A generous second bedroom, ideal as a guest room, home office, or dressing room, complete with a built-in cupboard offering slatted shelving and hanging space.
Contemporary Bathroom
Finished with a modern white suite, rainfall shower over the bath, waterfall tap to the basin, heated towel rail, and extractor fan—fresh, stylish, and ready to enjoy.
Front
Two allocated parking spaces sit directly in front of the property, alongside a low-maintenance gravel garden—ideal for those with a busy lifestyle.
Sunny South-Facing Garden
A private, easy-care garden with patio and lawn, perfect for al-fresco dining, BBQs with friends, or enjoying a morning coffee. A courtesy gate leads out to Lea Road, and a storage shed keeps outdoor clutter neatly tucked away.
Ideal for first-time buyers wanting space and convenience
Perfect for professionals seeking a low-maintenance lifestyle
A smart and reliable option for investors
Peaceful setting in a desirable cul-de-sac
South-facing garden for maximum sunshine
Shops and amenities just moments away
Ready to move straight into
EPC Rating: C
Entrance Hallway
Upon entering, you are welcomed into a bright entrance hallway with stairs rising to the first-floor landing. There is a radiator, fibre point, and doors leading to the accommodation.
Kitchen
Situated at the front of the property, the kitchen enjoys an open outlook over the front garden. It features a range of base units with cupboards and drawers, complemented by a wood-effect worktop, tiled splashback and under-cupboard lighting. There is a 1¼ stainless steel sink with mixer tap, space for a washing machine, dishwasher and fridge/freezer, along with an integrated electric oven, halogen hob, and recirculating extractor hood. The Gas Combi boiler is also located here.
Lounge/Diner
A spacious and inviting reception space with sliding doors opening to the rear garden. The room includes a media point, radiator, and useful under-stairs storage area.
Landing
With loft access hatch and doors to both bedrooms and the bathroom.
Bedroom One
A generous double bedroom positioned at the rear of the property, enjoying views over the garden and towards the surrounding countryside. Radiator.
Bedroom Two
Located at the front of the property, this second bedroom includes a radiator and a built-in cupboard with slatted shelving and hanging space.
Bathroom
A modern white suite comprising a panelled bath with mixer tap and thermostatic shower over, featuring a rainfall showerhead. There is a pedestal washbasin with waterfall tap, low-level WC, heated towel rail, tiled splashback, and extractor fan.
Front Garden
Low-maintenance front garden laid to gravel with two allocated parking spaces directly to the front of the property.
Rear Garden
A south-facing rear garden featuring a patio area leading onto a lawn, a storage shed, and a courtesy gate providing access to Lea Road.
Disclaimer
VIEWINGS Strictly by appointment with the award winning estate agents Diamond Estate Agents. If there is at any point, which is of particular importance to you with regard to this property then we advise you to contact us to check this and the availability and make an appointment to view before travelling any distance. PLEASE NOTE Our business is supervised by HMRC for anti-money laundering purposes. If you make an offer to purchase a property and your offer is successful, you will need to meet the approval requirements covered under the Money Laundering, Terrorist Financing and Transfer of Funds (Information on the Payer) Regulations 2017. To satisfy our obligations, Diamond Estate Agents have to undertake automated ID verification, AML compliance and source of funds checks. As from 1st May 2024 there will be a charge of £10 per person to make these checks.
Brochures
Key facts for buyers- COUNCIL TAXA payment made to your local authority in order to pay for local services like schools, libraries, and refuse collection. The amount you pay depends on the value of the property.Read more about council Tax in our glossary page.
- Band: B
- PARKINGDetails of how and where vehicles can be parked, and any associated costs.Read more about parking in our glossary page.
- Yes
- GARDENA property has access to an outdoor space, which could be private or shared.
- Front garden,Rear garden
- ACCESSIBILITYHow a property has been adapted to meet the needs of vulnerable or disabled individuals.Read more about accessibility in our glossary page.
- Ask agent
Energy performance certificate - ask agent
Banksia Close, Tiverton, EX16
Add an important place to see how long it'd take to get there from our property listings.
__mins driving to your place
Get an instant, personalised result:
- Show sellers you’re serious
- Secure viewings faster with agents
- No impact on your credit score



Your mortgage
Notes
Staying secure when looking for property
Ensure you're up to date with our latest advice on how to avoid fraud or scams when looking for property online.
Visit our security centre to find out moreDisclaimer - Property reference 652bd2e3-f803-4ed6-9095-f485cfde46fd. The information displayed about this property comprises a property advertisement. Rightmove.co.uk makes no warranty as to the accuracy or completeness of the advertisement or any linked or associated information, and Rightmove has no control over the content. This property advertisement does not constitute property particulars. The information is provided and maintained by Diamond Estate Agents (inc Watts & Sons), Tiverton. Please contact the selling agent or developer directly to obtain any information which may be available under the terms of The Energy Performance of Buildings (Certificates and Inspections) (England and Wales) Regulations 2007 or the Home Report if in relation to a residential property in Scotland.
*This is the average speed from the provider with the fastest broadband package available at this postcode. The average speed displayed is based on the download speeds of at least 50% of customers at peak time (8pm to 10pm). Fibre/cable services at the postcode are subject to availability and may differ between properties within a postcode. Speeds can be affected by a range of technical and environmental factors. The speed at the property may be lower than that listed above. You can check the estimated speed and confirm availability to a property prior to purchasing on the broadband provider's website. Providers may increase charges. The information is provided and maintained by Decision Technologies Limited. **This is indicative only and based on a 2-person household with multiple devices and simultaneous usage. Broadband performance is affected by multiple factors including number of occupants and devices, simultaneous usage, router range etc. For more information speak to your broadband provider.
Map data ©OpenStreetMap contributors.




