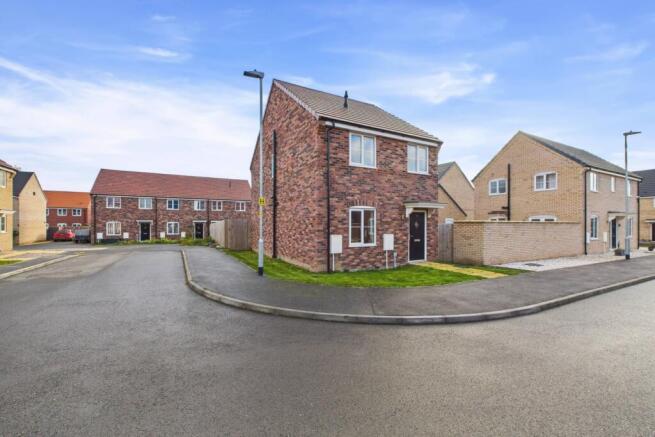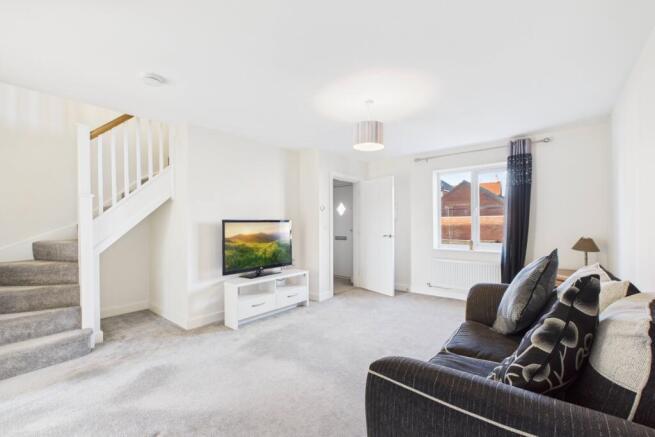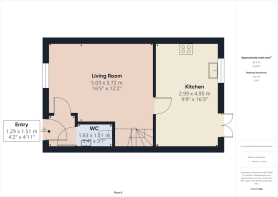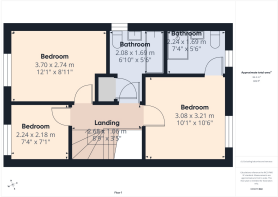Stokes Close, Crowland, Peterborough, Lincolnshire, PE6

- PROPERTY TYPE
Detached
- BEDROOMS
3
- BATHROOMS
3
- SIZE
Ask agent
Key features
- Almost New Detached House
- Three Bedrooms including Principal Bedroom with Ensuite
- Shared Ownership Scheme Available!
- Spacious lounge with under-stairs storage nook
- Great Size Garden with a Generous Lawn
- Driveway for Two Vehicles
- No Onwards Chain
- Call or Book a Viewing Online 24/7
Description
Built in 2022, this beautifully presented three-bedroom home offers contemporary living in the charming and historic village of Crowland. Set on a peaceful cul-de-sac within a sought-after new development, the property is perfect for families, professionals, or anyone seeking a modern, move-in-ready home.
As you enter, a welcoming hallway leads to a convenient downstairs cloakroom before opening into a spacious and inviting lounge. The lounge features a cleverly designed staircase that adds character and creates a useful storage nook beneath—ideal for keeping things neat and tidy.
The stylish kitchen diner sits just off the lounge and is fitted with sleek grey units and integrated appliances, offering both form and function. Double doors from the dining area open out onto the rear garden, flooding the space with natural light and making it perfect for entertaining or relaxing on warmer days.
Upstairs, there are three well-proportioned bedrooms. The principal bedroom benefits from its own modern en suite shower room, while the family bathroom features a shower over the bath and handy linen storage.
Outside, the enclosed rear garden is mainly laid with lawn—a great-sized, private space that's a blank canvas ready for your personal touch. To the rear of the property, there is a driveway providing parking for two vehicles.
Situated on a desirable corner plot, this home enjoys a lovely position within the development. Crowland itself is a picturesque village steeped in history, offering a friendly community, local shops, tea rooms, restaurants, library, and primary school. Excellent road connections and nearby Peterborough train station make commuting and travel easy and convenient.
Think this could be the one for you? Call or book your viewing on our website 24/7, we can't wait to show you around.
Agent Note:
All Mains Services Connected - gas, drainage, water and electricity
The development benefits from a management company who maintain the communal areas and all residents contribute, the current management fee is reviewed annually please contact us for details.
Shared Ownership
This property is available on a Shared Ownership basis, with various shared options available including to purchase the full Freehold of the property with 100% ownership. Please contact us for full details on qualifying for the scheme.
Premium Conveyancing
The vendors have opted to provide a legal pack for the sale of their property which includes a set of searches. The legal pack provides upfront the essential documentation that tends to cause or create delays in the transactional process.
The legal pack includes
• Evidence of title
• Standard searches (regulated local authority, water & drainage & environmental)
• Protocol forms and answers to standard conveyancing enquiries
The legal pack is available to view in the branch prior to agreeing to purchase the property. The vendor requests that the buyer buys the searches provided in the pack which will be billed at £360 inc VAT upon completion. We will also require any purchasers to sign a buyer's agreement.
Entrance Hall
1.29m x 1.51m - 4'3" x 4'11"
Welcome guests through the composite door into the separate hall area, fitted with carpet, the Downstairs Cloakroom is ahead of you and the Lounge sits to your left
Downstairs Cloakroom
1.63m x 1.11m - 5'4" x 3'8"
The handy Downstairs Cloakroom is great for guests and children and is a good size for creating extra storage for hanging coats on entry to the home. Fitted with a WC and Hand Basin
Lounge
5.03m x 3.72m - 16'6" x 12'2"
The Lounge is well proportioned for furniture and neutrally decorated for you to put your stamp on! The stairs lead up from here creating a helpful nook beneath to store away household items.
Kitchen / Dining Room
4.95m x 2.99m - 16'3" x 9'10"
The Kitchen Diner is tastefully fitted with stylish grey high and low level cabinetry and benefits from integral appliances. There's space for a dining table too making a sociable space to host friends and family too, and with double patio doors out to the garden from here, it is a fantastic bonus all year round!
First Floor Landing
The Landing adjoins the three bedrooms and the family bathroom and provides the loft hatch to the attic above
Bedroom (Double) with Ensuite
3.21m x 3.08m - 10'6" x 10'1"
The Principal Bedroom offers plenty of room for a King Size Bed and wardrobes and benefits from its own Ensuite Shower Room.
Ensuite Shower Room
2.24m x 1.69m - 7'4" x 5'7"
It's a great benefit to have an Ensuite to save queues for the family bathroom in the morning rush! This one is tastefully tiled and fitted with a large shower enclosure, hand basin, WC and wall mounted towel radiator
Family Bathroom
2.08m x 1.69m - 6'10" x 5'7"
The Family Bathroom is neutrally tiled and has a shower fitted over the bath, a hand basin and WC with a wall mounted chrome radiator fitted to keep your towels snuggly and warm! The Airing Cupboard is also found here and is ideal for storing towels and linen.
Bedroom 2
3.7m x 2.74m - 12'2" x 8'12"
The second double bedroom sits to the front of the home and provides plenty of room for a double bed and further furniture.
Bedroom 3
2.24m x 2.18m - 7'4" x 7'2"
The third bedroom is currently a Dressing Room and would make a great Single Bedroom, Nursery or Home Office too... endless opportunities to make it work for your family.
Garden
The property sits on a corner plot providing a great size garden that is mainly laid with lawn and enclosed completely with a wooden fence making it secure and safe for pets and children to burn off their excess energy! Alongside the home is an area that's ideal for storage and a personell gate leads from the garden out to the side of the home where you can find the driveway.
Driveway
The driveway sits at the rear of the garden and provides parking for two vehicles.
- COUNCIL TAXA payment made to your local authority in order to pay for local services like schools, libraries, and refuse collection. The amount you pay depends on the value of the property.Read more about council Tax in our glossary page.
- Band: B
- PARKINGDetails of how and where vehicles can be parked, and any associated costs.Read more about parking in our glossary page.
- Yes
- GARDENA property has access to an outdoor space, which could be private or shared.
- Yes
- ACCESSIBILITYHow a property has been adapted to meet the needs of vulnerable or disabled individuals.Read more about accessibility in our glossary page.
- Ask agent
Stokes Close, Crowland, Peterborough, Lincolnshire, PE6
Add an important place to see how long it'd take to get there from our property listings.
__mins driving to your place
Get an instant, personalised result:
- Show sellers you’re serious
- Secure viewings faster with agents
- No impact on your credit score
Your mortgage
Notes
Staying secure when looking for property
Ensure you're up to date with our latest advice on how to avoid fraud or scams when looking for property online.
Visit our security centre to find out moreDisclaimer - Property reference 10705906. The information displayed about this property comprises a property advertisement. Rightmove.co.uk makes no warranty as to the accuracy or completeness of the advertisement or any linked or associated information, and Rightmove has no control over the content. This property advertisement does not constitute property particulars. The information is provided and maintained by EweMove, Covering East Midlands. Please contact the selling agent or developer directly to obtain any information which may be available under the terms of The Energy Performance of Buildings (Certificates and Inspections) (England and Wales) Regulations 2007 or the Home Report if in relation to a residential property in Scotland.
*This is the average speed from the provider with the fastest broadband package available at this postcode. The average speed displayed is based on the download speeds of at least 50% of customers at peak time (8pm to 10pm). Fibre/cable services at the postcode are subject to availability and may differ between properties within a postcode. Speeds can be affected by a range of technical and environmental factors. The speed at the property may be lower than that listed above. You can check the estimated speed and confirm availability to a property prior to purchasing on the broadband provider's website. Providers may increase charges. The information is provided and maintained by Decision Technologies Limited. **This is indicative only and based on a 2-person household with multiple devices and simultaneous usage. Broadband performance is affected by multiple factors including number of occupants and devices, simultaneous usage, router range etc. For more information speak to your broadband provider.
Map data ©OpenStreetMap contributors.





