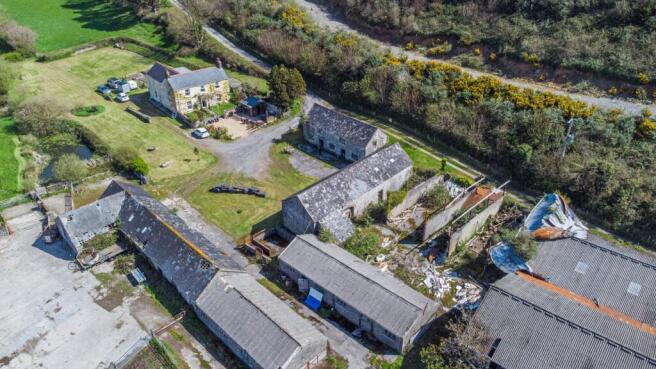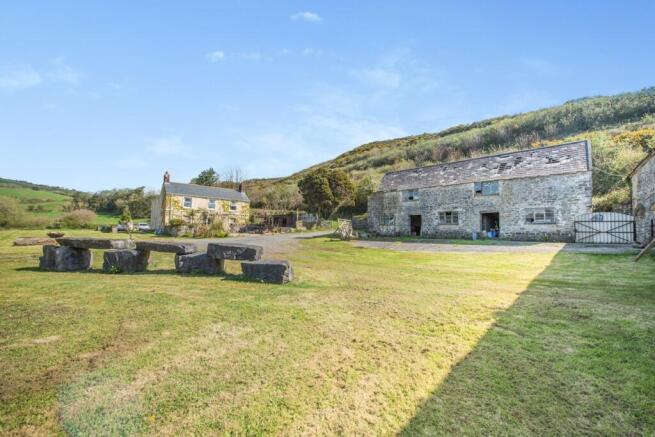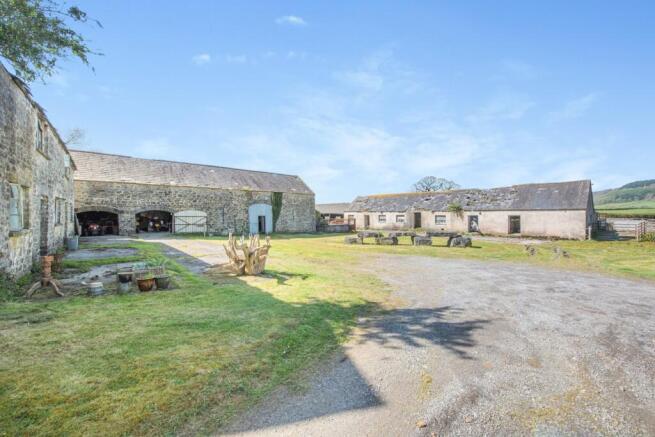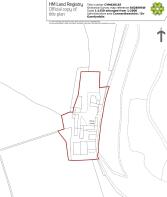5 bedroom smallholding for sale
Laugharne, Carmarthen, SA33
- PROPERTY TYPE
Smallholding
- BEDROOMS
5
- BATHROOMS
1
- SIZE
Ask agent
Key features
- LAUGHARNE, CARMARTHENSHIRE
- Former farm complex with substantial 5 bed farmhouse
- Modern & traditional range of outbuildings
- 2.49 Acres
- Wonderful setting
- Immense diversification potential
- Private setting
Description
**IMMENSE DIVERSIFICATION POTENTIAL**Former farm complex with useful range of modern and traditional outbuildings**Substantial 5 bed farmhouse**Extended lawned area**Fish Pond**No overlooking**Private setting**One of a kind opportunity**Potential for commercial or holiday uses (subject to the necessary consents)**Extending to some 2.49 Acres in total**Wonderful outlooking over the adjoining fields towards the coastline**Conveniently positioned between Laugharne and Pendine**
The property is situated on the fringes of the settlement of Laugharne with its historic castle and links to Dylan Thomas. The village has a primary school, post office, traditional high street offerings, local shops, cafes, bars and restaurants and access to the All Wales costal path. Nearby Pendine offers renowned sandy beaches and other leisure opportunities. The larger towns of St Clears and Carmarthen are both within a 30 minutes drive of the property offering a wider range of day to day services includes secondary schools, Network rail connections and public transport hubs, retail parks, employment opportunities, hospital and university.
The property benefits from mains water and electricity. Private drainage. Oil central heating.
Tenure Freehold.
GENERAL
An impressive offering to the market place with a substantial 5 bed farmhouse flanked by traditional range of stone outbuildings and more modern steel framed and concrete buildings supporting.
The property is considered to have immense diversification potential, subject to the necessary consents as an ideal project for those seeking to create a commercial or leisure opportunity within a popular region on the West Wales coastline.
The property is surrounded by salt marshes and agricultural land with distant views towards the coast.
A ONE OFF OPPORTUNITY THAT MUST BE VIEWED TO BE APPRECIATED !
The accommodation provides as follows -
Entrance Hallway
6' 10" x 6' 6" (2.08m x 1.98m) Accessed via glass panel door. Parquet flooring.
Living Room
14' 2" x 14' 2" (4.32m x 4.32m) with a multi fuel burner on a slate hearth with timber surround, parquet flooring, radiator, window to front.
Reception Room
14' 5" x 14' 2" (4.39m x 4.32m) with a solid fuel fire with tiled surround and hearth, parquet flooring.
Utility Room 1
8' 2" x 6' 3" (2.49m x 1.91m) range of shelving, quarry tiled flooring, radiator, side window.
Dining Room
28' 0" x 40' 5" (8.53m x 12.32m) with dual aspect windows with glass door to side, quarry tiled flooring, radiator, multiple sockets. Side storage cupboards.
Kitchen
14' 3" x 7' 7" (4.34m x 2.31m) with oak base and wall units, electric oven and grill, gas hobs with extractor over, 1 ½ stainless steel sink and drainer with mixer tap, tiled splash back, radiator. External door and window to garden.
Utility Room 2
15' 9" x 9' 0" (4.80m x 2.74m) with oak effect base and wall units, washing machine connection, window to side, 1½ stainless steel sink and drainer with mixer tap, understairs cupboard, rear staircase to first floor.
Galleried Landing
Being split level to rear landing area and to front overlooking the farmyard, multiple sockets, access to loft.
Front Bedroom 1
14' 3" x 14' 3" (4.34m x 4.34m) a double bedroom, window to front, multiple sockets, radiator.
Front Bedroom 2
14' 1" x 10' 6" (4.29m x 3.20m) a double bedroom, window to front, multiple sockets, single wash hand basin.
Inner Hallway
With radiator.
Bedroom 3
10' 7" x 9' 4" (3.23m x 2.84m) a double bedroom, window to side, timber flooring, multiple sockets.
Bedroom 4
14' 1" x 12' 7" (4.29m x 3.84m) a double bedroom, window to side, fitted cupboard, multiple sockets, radiator. BT Point.
Rear Landing
With airing cupboard and stairs to ground floor utility room.
Rear Bedroom 5
10' 0" x 8' 8" (3.05m x 2.64m) a double bedroom, window to rear with views across adjoining fields, radiator.
Bathroom
With panelled bath, single wash hand basin, w.c. radiator. Rear window tiled flooring.
To the Front
The property is approached via a gravelled driveway from the adjoining county road for approximately 400 yards down into the homestead.
The entrance road actually continues above the outbuildings into the rear area of the property providing access to the more more outbuildings.
Main Farmyard
Finished in gravel and providing access to the house and garden and also the range of outbuildings.
Main House Garden
To the front there is a range of mature planting beds.
Rear Garden
Laid to lawn.
STONE RANGE 1
Of stone construction under a slated roof.
Outbuilding 1
17' 3" x 16' 3" (5.26m x 4.95m) with timber windows and doors to front on a concrete base, part tiled walls, exposed floor joists.
Outbuilding 2
16' 3" x 40' 0" (4.95m x 12.19m) open to front, part block wall construction, collapsed roof and floor joists over.
FIRST FLOOR 2
Covered under a slated roof with exposed a frames, electric connection.
STONE RANGE 2
20' 0" x 40' 0" (6.10m x 12.19m) of stone construction under a slated roof with exposed A frames, timber doors to front.
Stone Building 3
20' 0" x 25' 0" (6.10m x 7.62m) double doors to front, concrete base.
Loft over, wooden beams, exposed stone walls.
Former Dairy
16' 0" x 11' 4" (4.88m x 3.45m) with sliding doors to front, side connecting door into -
Parlour
30' 0" x 16' 0" (9.14m x 4.88m) with range of cow ties and cubicles, slate roof and exposed A frames.
Loose Housing Building
21' 0" x 45' 0" (6.40m x 13.72m) of block construction with A frame roof of block construction with cement fibre roof with exposed A frames.
Calving Shed
20' 0" x 60' 0" (6.10m x 18.29m) of block construction with cement fibre roof, last used as a calving shed. Open ended to front.
Open Barn
75' 0" x 60' 0" (22.86m x 18.29m) of steel frame with cement fibre sheet to roof, open ended to both ends.
Storage Building
75' 0" x 45' 0" (22.86m x 13.72m) of steel frame and concrete walls, sliding doors to front, concrete handling area to front.
Multi Purpose Building
60' 0" x 45' 0" (18.29m x 13.72m). with cement fibre roof, open ended to front, feed troughs to rear, concrete base.
Large concrete Yard
Extended Garden Area
Laid to lawn.
Side fish pond.
MONEY LAUNDERING
The successful purchaser will be required to produce adequate identification to prove their identity within the terms of the Money Laundering Regulations. Appropriate examples include: Passport/Photo Driving Licence and a recent Utility Bill. Proof of funds will also be required, or mortgage in principle papers if a mortgage is required.
VIEWING
Strictly by prior appointment only. Please contact our Aberaeron Office on or
All properties are available to view on our Website – on our FACEBOOK Page - 'LIKE' our FACEBOOK Page for new listings, updates, property news and ‘Chat to Us’.
To keep up to date please visit our Website, Facebook and Instagram Pages
Brochures
Brochure 1Energy Performance Certificates
EPC 1Laugharne, Carmarthen, SA33
NEAREST STATIONS
Distances are straight line measurements from the centre of the postcode- Ferryside Station5.3 miles
Notes
Disclaimer - Property reference 29723483. The information displayed about this property comprises a property advertisement. Rightmove.co.uk makes no warranty as to the accuracy or completeness of the advertisement or any linked or associated information, and Rightmove has no control over the content. This property advertisement does not constitute property particulars. The information is provided and maintained by Morgan & Davies, Aberaeron. Please contact the selling agent or developer directly to obtain any information which may be available under the terms of The Energy Performance of Buildings (Certificates and Inspections) (England and Wales) Regulations 2007 or the Home Report if in relation to a residential property in Scotland.
Map data ©OpenStreetMap contributors.








