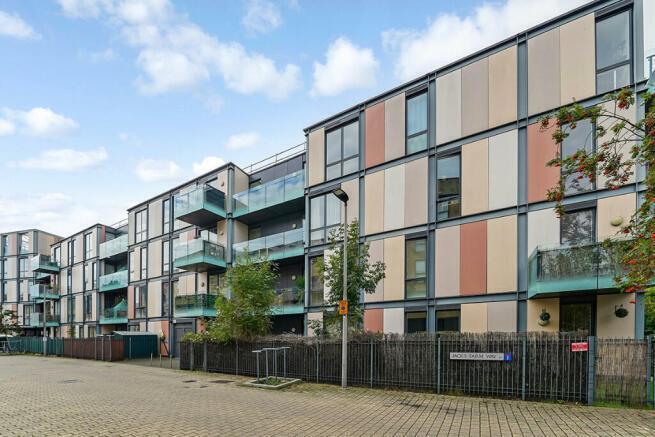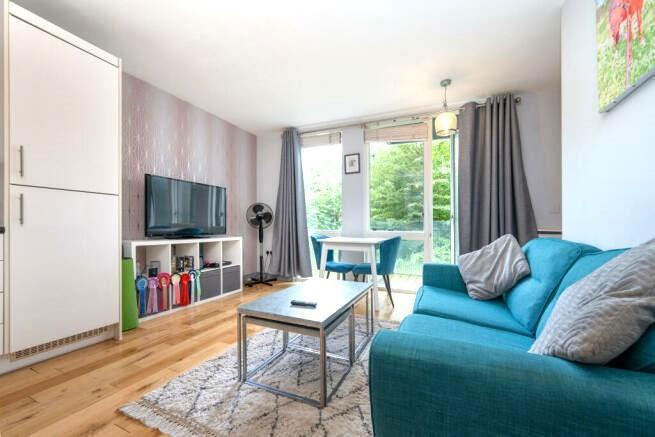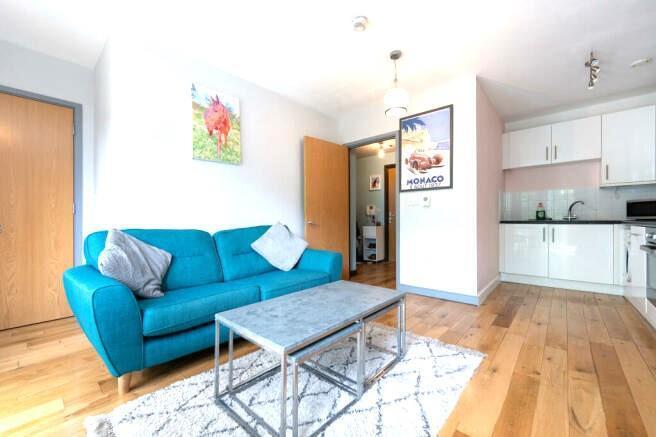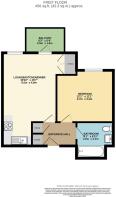Repton House, 2 Jacks Farm Way, London, Greater London, E4
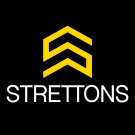
- PROPERTY TYPE
Flat
- BEDROOMS
1
- BATHROOMS
1
- SIZE
Ask agent
Key features
- One Bedroom First Floor Purpose Built Apartment
- Open Plan Lounge/Kitchen/Diner
- Private Balcony
- Communal Entrance with Video Entry System for Added Security
- Lift Access
- Sought After Location
- Large Communal Gardens & Communal Roof Terrace
Description
The flat boasts contemporary fittings throughout, designed with style and comfort in mind. The spacious bedroom and open-plan living area provide plenty of natural light, while the modern kitchen comes fully equipped with integrated appliances. Ample storage space is thoughtfully incorporated, ensuring a clutter-free living environment.
Step outside onto your private balcony, perfect for relaxing with a morning coffee or enjoying some fresh air. In addition, residents have access to a large communal roof terrace, offering panoramic views and a serene outdoor space to unwind.
The development features a beautifully maintained communal garden, providing a peaceful retreat from the hustle and bustle of city life. The property is being offered on a chain-free basis, making it a smooth and hassle-free purchase for the next lucky owner.
Travel connections are convenient, with Highams Park Station providing direct rail links to London Liverpool Street, and the area is also well-served by local bus routes connecting to Walthamstow, Woodford, and beyond. Road access is good via the A406 North Circular, which links to major motorways like the M11 and M25.
For outdoor activities, Epping Forest, one of London's largest open spaces, is within easy reach, offering scenic walking trails, cycling paths, and picnic spots. Chingford Plain and Connaught Water are popular spots for nature lovers.
35% Share Ownership Available - £105,000
Front Exterior - The exterior of the modern apartment block features a striking facade with colourful vertical panels and large windows, complemented by glass-fronted balconies. The building is set within well-kept communal grounds with mature trees and shrubs, creating an attractive and welcoming environment. Secure access is provided to the building.
Lounge/Kitchen/Diner - 19'10" x 15'7" - This bright open-plan lounge, kitchen, and dining area offers a spacious and inviting living space. With its light wooden flooring and large window doors opening onto a balcony, the room is filled with natural light and offers views over a peaceful, tree-lined garden. The kitchen is fitted with modern white cabinetry and integrated appliances, including an oven and washing machine, providing a practical and sleek cooking area that flows effortlessly into the lounge and dining space.
Bedroom - 12'1" x 11'1" - A comfortable double bedroom with carpeted flooring and soft neutral walls, featuring a large window that provides plenty of natural light. The room includes a full wall of mirrored wardrobes offering excellent storage and helping to create a sense of spaciousness. The subtle decor and calm ambience make this an ideal space for rest and relaxation.
Bathroom - 8'1" x 6'11" - The bathroom is fitted with a white suite comprising a bathtub with an overhead shower, a pedestal wash basin, and a toilet. It features light-coloured flooring and white tiled walls, creating a clean and fresh environment. A small wall-mounted cabinet and corner shelves provide useful storage for toiletries.
Balcony - 8'3" x 5'4" - The balcony extends from the lounge/kitchen/diner and enjoys peaceful views over a communal garden with mature trees and a children’s play area. The balcony is enclosed with glass panels allowing for an unobstructed outlook and a pleasant outdoor space to relax or entertain.
Communal Garden - The communal gardens are a tranquil and leafy area within the development, featuring grassy lawns, mature trees, and a children's play area with safe, cushioned surfaces. This shared outdoor space provides a pleasant environment for relaxation and leisure.
Terrace / Patio - The rooftop terrace offers a large, open wooden deck with partial framing above and is furnished with benches and picnic tables. This communal area is ideal for socialising or enjoying outdoor space with panoramic views and plenty of sunshine.
Brochures
Repton House, 2 Jacks Farm Way, London, Greater LoBrochure- COUNCIL TAXA payment made to your local authority in order to pay for local services like schools, libraries, and refuse collection. The amount you pay depends on the value of the property.Read more about council Tax in our glossary page.
- Ask agent
- PARKINGDetails of how and where vehicles can be parked, and any associated costs.Read more about parking in our glossary page.
- Ask agent
- GARDENA property has access to an outdoor space, which could be private or shared.
- Yes
- ACCESSIBILITYHow a property has been adapted to meet the needs of vulnerable or disabled individuals.Read more about accessibility in our glossary page.
- Ask agent
Repton House, 2 Jacks Farm Way, London, Greater London, E4
Add an important place to see how long it'd take to get there from our property listings.
__mins driving to your place
Get an instant, personalised result:
- Show sellers you’re serious
- Secure viewings faster with agents
- No impact on your credit score
About Strettons, Strettons Residential Agency
Strettons Residential, Waltham House, 11 Kirkdale Road Leytonstone London E11 1HP




Your mortgage
Notes
Staying secure when looking for property
Ensure you're up to date with our latest advice on how to avoid fraud or scams when looking for property online.
Visit our security centre to find out moreDisclaimer - Property reference 34319106. The information displayed about this property comprises a property advertisement. Rightmove.co.uk makes no warranty as to the accuracy or completeness of the advertisement or any linked or associated information, and Rightmove has no control over the content. This property advertisement does not constitute property particulars. The information is provided and maintained by Strettons, Strettons Residential Agency. Please contact the selling agent or developer directly to obtain any information which may be available under the terms of The Energy Performance of Buildings (Certificates and Inspections) (England and Wales) Regulations 2007 or the Home Report if in relation to a residential property in Scotland.
*This is the average speed from the provider with the fastest broadband package available at this postcode. The average speed displayed is based on the download speeds of at least 50% of customers at peak time (8pm to 10pm). Fibre/cable services at the postcode are subject to availability and may differ between properties within a postcode. Speeds can be affected by a range of technical and environmental factors. The speed at the property may be lower than that listed above. You can check the estimated speed and confirm availability to a property prior to purchasing on the broadband provider's website. Providers may increase charges. The information is provided and maintained by Decision Technologies Limited. **This is indicative only and based on a 2-person household with multiple devices and simultaneous usage. Broadband performance is affected by multiple factors including number of occupants and devices, simultaneous usage, router range etc. For more information speak to your broadband provider.
Map data ©OpenStreetMap contributors.
