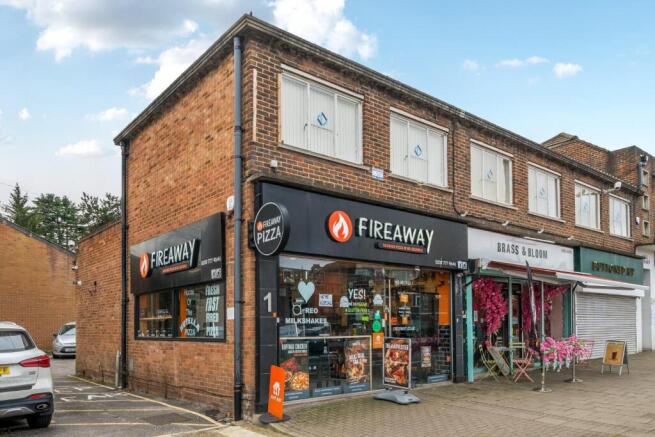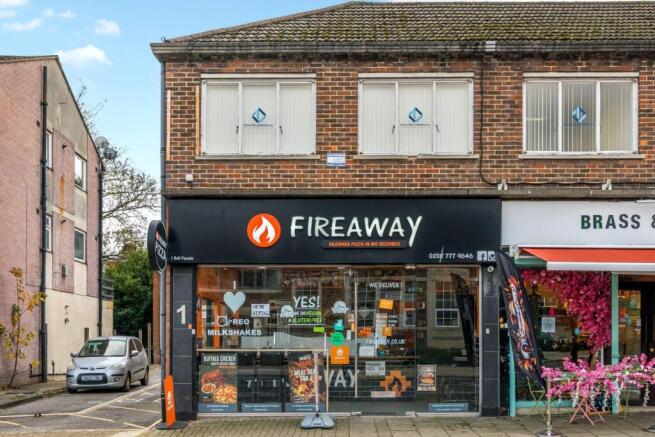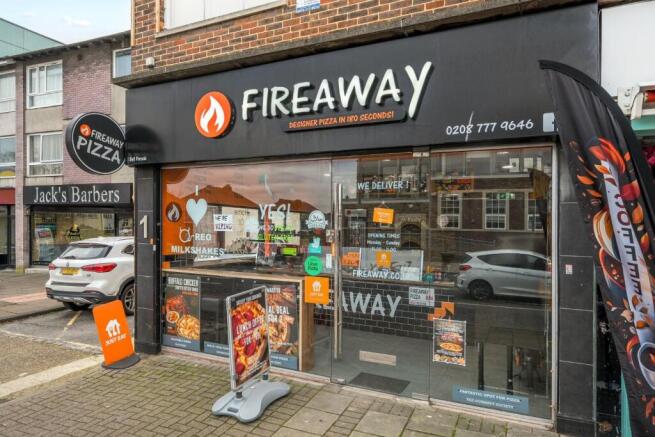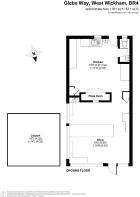Glebe Way, West Wickham, BR4
Letting details
- Let available date:
- 01/04/2026
- Deposit:
- £8,000A deposit provides security for a landlord against damage, or unpaid rent by a tenant.Read more about deposit in our glossary page.
- Furnish type:
- Furnished or unfurnished, landlord is flexible
- PROPERTY TYPE
Commercial Property
- SIZE
568 sq ft
53 sq m
Key features
- Prime West Wickham location
- Spacious 568 sq ft area
- Ideal for business use
- Modern commercial space
- Convenient Glebe Way access
- Close to local amenities
- Easy transport links nearby
- Versatile layout options
- Perfect for small businesses
- Viewing highly recommended
Description
Business Rates:
The property is expected to have a Rateable Value in the region of £14,000–£15,000.
This would equate to business rates of approximately £7,000 per annum before any reliefs.
Occupiers may be eligible for Small Business Rates Relief, reducing the payable to approximately £4,500–£5,000 per annum.
Prospective tenants should verify this with the London Borough of Bromley.
The property features a well-maintained bathroom, ensuring convenience for both staff and clients. Its strategic location in West Wickham provides excellent visibility and accessibility, making it an ideal choice for businesses looking to thrive in a bustling community.
With its versatile layout, this commercial space can be tailored to suit your specific needs, whether you are considering retail, office, or service-oriented enterprises. The surrounding area boasts a mix of local amenities, ensuring that your business will benefit from a steady flow of foot traffic and a supportive local clientele.
This property is not just a space; it is a canvas for your business aspirations. If you are looking to establish or expand your presence in West Wickham, Glebe Way is a prime location that promises potential and growth. Do not miss the chance to make this commercial property your own and take the next step in your business journey.
Shop And Kitchen - 18'5 x 16'6 - This commercial space presents a vibrant and modern pizza shop with a bold orange and black colour scheme, creating a lively and welcoming atmosphere. The front area offers a bright seating section with high stools positioned along large windows, perfect for customers to enjoy their food while watching the street outside. The shop area features a long counter with branded black tiles and bold fire-themed graphics, alongside prominent signage and menu boards that add character to the space. Towards the rear, the kitchen is spacious and well-equipped, boasting a distinctive pizza oven set into a stylish brickwork surround, underscoring the focus on freshly made pizza. High ceilings with recessed lighting brighten the whole area, while stainless steel work surfaces and ample storage ensure functionality and efficiency. There is also a separate utilitarian area for food preparation and storage, with robust stainless steel shelving, sinks, and refrigeration units, all maintaining a clean and practical workspace. The shop has an overall sleek yet industrial feel, designed to accommodate both customer service and food production seamlessly.
Kitchen - 16'8 x 14'11 - The kitchen space adjoining the shop area is designed for professional use, featuring ample room for food preparation and service. It includes a distinctive pizza oven with a brick surround that adds a rustic element to the otherwise modern kitchen. Stainless steel counters and integrated refrigeration units line the walls, while overhead lighting and a well-ventilated ceiling system ensure a comfortable working environment. The kitchen provides multiple access points, including a door leading to a small WC, enhancing the functionality of this working space.
Carport - 14'2 x 14'2 - The exterior of the property includes a practical carport parking space measuring 14'2 by 14'2, providing a convenient area for vehicle parking or deliveries. The surrounding exterior area features a tidy service yard with marked parking bays and simple brickwork, reflecting the functional nature of this commercial premises.
Brochures
Glebe Way, West Wickham, BR4Glebe Way, West Wickham, BR4
NEAREST STATIONS
Distances are straight line measurements from the centre of the postcode- West Wickham Station0.4 miles
- Hayes Station1.0 miles
- Eden Park Station1.1 miles
Notes
Disclaimer - Property reference 34319112. The information displayed about this property comprises a property advertisement. Rightmove.co.uk makes no warranty as to the accuracy or completeness of the advertisement or any linked or associated information, and Rightmove has no control over the content. This property advertisement does not constitute property particulars. The information is provided and maintained by I AM REAL ESTATE, London. Please contact the selling agent or developer directly to obtain any information which may be available under the terms of The Energy Performance of Buildings (Certificates and Inspections) (England and Wales) Regulations 2007 or the Home Report if in relation to a residential property in Scotland.
Map data ©OpenStreetMap contributors.







