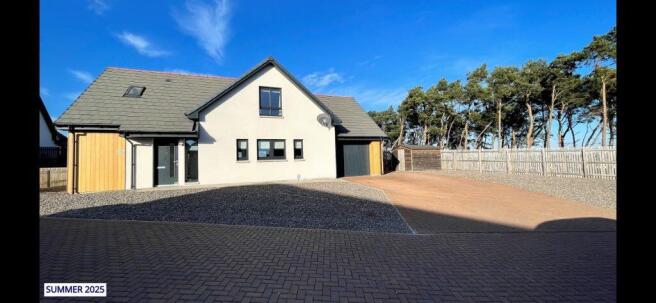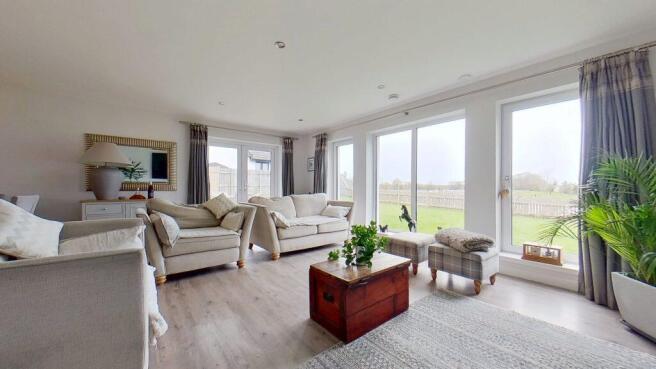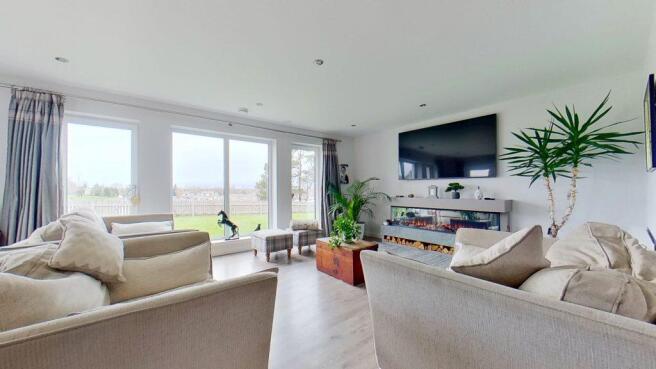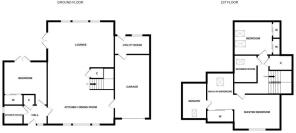3 bedroom detached house for sale
14 Siwalik Hill, Forres, Moray, IV36 2PH

- PROPERTY TYPE
Detached
- BEDROOMS
3
- BATHROOMS
3
- SIZE
Ask agent
- TENUREDescribes how you own a property. There are different types of tenure - freehold, leasehold, and commonhold.Read more about tenure in our glossary page.
Freehold
Key features
- Truly stunning 3-bed detached house
- Elevated position with wonderful views
- Immaculate, move-in condition
- Large fully enclosed rear garden
- Triple glazing and MVHR system
Description
The accommodation comprises open plan living room/kitchen/dining room, utility room, shower room and a double bedroom on the ground floor, with the principal bedroom suite with dressing area and ensuite bathroom, a further double bedroom and family shower room on the upper floor.
The space, light and high-quality finishes, such as the upgraded Riverside kitchen and Karndean flooring throughout, make this beautiful house a desirable prospect for a variety of family types. Integral garage and wrap-around gardens, multiple areas for parking and a large shed/workshop complete the picture. Close to an abundance of outdoor opportunities with Dallas Dhu historic distillery, Dava Way, Loch of Blairs, Sanquhar Loch and Altyre Estate all on the doorstep, providing superb walking and cycling trails.
Accommodation
Ground Floor Accommodation
Enter through a wooden front door with glazed panel into the welcoming hallway, providing access to all ground floor accommodation. A window, matching the height of the door, brings plentiful natural light into the hallway. Karndean flooring.
Open Plan Living Room/Kitchen/Dining Room
This remarkable open plan kitchen and living space, spans the width of the house, allowing light to stream in at all times of day.
Kitchen (6.2m x 3.0m)
Designed to meet the needs of enthusiastic chefs, this generous kitchen area boasts; a composite sink with drainer and mixer taps, a wide range of piano key-finish upper and lower cabinets, complementary countertops, and a fantastic array of integrated appliances including fridge, freezer, dishwasher, 3 single ovens (2 of which are SMEG) and microwave. Karndean flooring.
A well-placed kitchen island is home to an integrated induction hob with ceiling-mounted extractor chimney above. The island is fitted with pan drawers, additional storage, and serves as a breakfast bar.
A beautifully sleek and stylish kitchen with 3 windows overlooking the front garden.
Door from the kitchen into the garage, which is currently used as a carpeted storage space and houses the water tank. From the garage, a further door leads into the utility room.
Utility Room (3.2m x 1.8m)
The utility room houses the gas boiler, contains storage cupboards and has space and plumbing for a washer and dryer. Rear-facing window and external door leading out to the rear garden.
Living Room/Dining Room (6.9m x 6.0m)
Words cannot describe the sheer feeling of brightness and space encountered in this amazing living space. Dual aspect, the living room has double patio doors to one side and a wall of windows overlooking the rear garden, featuring 4 floor-to-ceiling windows (2 of which are functional doors). The natural flow of natural light is further enhanced by the wide kitchen windows. A special feature of this enchanting room is the ultra-modern, 2.0m wide, fireplace installed by the Elgin Marble Company, providing electric log-effect living flame ambience. The dining area has ample space for a table seating 4-6 and provides access to the staircase. A door from the dining area opens to a walk-in understairs cupboard, which houses the electrical consumer unit and Wi-Fi router. Karndean flooring.
Bedroom 3 (4.1m x 3.2m)
A good-sized double bedroom benefiting from patio doors leading out to the rear garden where one may step out on a warm, sunny morning to take the air and enjoy uplifting views from the private patio. Built-in wardrobes finished with chic grey-coloured glass sliding doors. Karndean flooring.
Shower Room (1.8m x 1.8m)
The shower room contains a 2-piece white suite comprising wall-mounted washbasin, with mirror above, and a WC. Contemporary tiling to half-height around the walls and the separate shower enclosure is fully tiled. Heated ladder towel rail. Front-facing opaque window provides natural light and ventilation. Karndean flooring.
Upper Floor Accommodation
Ascending the newly carpeted staircase, with a turn, mid-landing and painted wooden balustrades, to the L-shaped upper landing which provides access to all upper floor accommodation. Large walk-in storage cupboard on landing.
Principal bedroom suite
This impressive principal suite comprises a bedroom, dressing/sitting area and an ensuite bathroom, with Karndean flooring throughout.
A very spacious double bedroom (4.3m x 3.0m) with window looking over the front garden and to views of woodland beyond. Wall-mounted decorative fire with glass front and pebble detail suggests further cosiness.
The dressing room/sitting area (2.5m x 3.2m) contains 3 built-in wardrobes finished with chic grey-coloured glass sliding doors. Velux window brings in natural light.
Ensuite Bathroom (2.3m x 3.5m). A good-sized ensuite containing a 3-piece white suite comprising WC with hidden cistern, wash basin inset to a bathroom cabinet, and a bathtub to help soothe away the cares of the day. Separate shower enclosure houses mains shower. Large, heated towel rail. The bathroom walls are tiled to half height and fully tiled within the shower enclosure.
Bedroom 2 (4.2m x 3m)
A relaxing, bright, double bedroom with 2 Velux windows, overlooking the rear garden. Double built-in wardrobes finished with chic grey-coloured glass sliding doors. Karndean flooring.
Family shower room (1.7m x 2.1m)
The family shower room contains a 2-piece white suite comprising a wall-mounted basin and WC with hidden cistern. Separate shower enclosure with mains shower. Heated ladder towel rail and wall-mounted mirror. The walls are tiled to half-height and fully tiled in the shower area. Velux window providing light and ventilation. Karndean flooring.
Outside and gardens
The manicured front garden is primarily laid to gravel with an intersecting bloc-paved driveway providing parking for multiple vehicles and access to the up-and-over garage door. A high timber fence with a gate leads through to the side garden and a continuation of the block driveway, where there is a further area of gravel and large wooden shed/workshop. The peaceful rear garden is laid to lawn with a paved path along the rear of the house to the paved patio area; a real suntrap for garden furniture on which to sit any time of the day marveling at the open views, and a truly tranquil spot to soak up the sunsets. The rear garden is bounded by low timber fences along 2 sides and a higher timber fence to the other side, providing a haven for children and pets.
Forres
Forres is a thriving small town in the northeast of Scotland. With an active high street offering butchers, bakers, cafes, gift shops, hairdressers, a tailor, post office and grocery shops, it continues to offer a wide selection of services. The town boasts large parks and woodland walks, having been placed, or won, the relevant section of Britain in Bloom on multiple occasions. Primary and secondary schooling is available in the town, with the Drumduan Steiner school offering alternative education and Gordonstoun private school a mere 11 miles away with transport available daily.
Healthcare is available in Forres with hospitals in Elgin (12 miles) and Inverness (26 miles). Transport links are excellent with a regular bus running between Aberdeen and Inverness, a train station also on the main line between Aberdeen and Inverness and airports in both Inverness and Aberdeen providing daily flights to domestic and international destinations.
Outdoor opportunities abound with the beautiful white sand beaches of Findhorn less than 5 miles away, offering sailing, paddleboarding and wild swimming, skiing is available in both The Lecht and Cairngorms, both less than an hour away, and endless opportunities for walking, biking, horse riding and hiking in the vast forests of Culbin and Newtyle.
Please note that all measurements and distances are approximate and provided for guidance only.
Brochures
Home Report- COUNCIL TAXA payment made to your local authority in order to pay for local services like schools, libraries, and refuse collection. The amount you pay depends on the value of the property.Read more about council Tax in our glossary page.
- Band: E
- PARKINGDetails of how and where vehicles can be parked, and any associated costs.Read more about parking in our glossary page.
- Driveway
- GARDENA property has access to an outdoor space, which could be private or shared.
- Private garden
- ACCESSIBILITYHow a property has been adapted to meet the needs of vulnerable or disabled individuals.Read more about accessibility in our glossary page.
- Ask agent
Energy performance certificate - ask agent
14 Siwalik Hill, Forres, Moray, IV36 2PH
Add an important place to see how long it'd take to get there from our property listings.
__mins driving to your place
Get an instant, personalised result:
- Show sellers you’re serious
- Secure viewings faster with agents
- No impact on your credit score
Your mortgage
Notes
Staying secure when looking for property
Ensure you're up to date with our latest advice on how to avoid fraud or scams when looking for property online.
Visit our security centre to find out moreDisclaimer - Property reference 48290. The information displayed about this property comprises a property advertisement. Rightmove.co.uk makes no warranty as to the accuracy or completeness of the advertisement or any linked or associated information, and Rightmove has no control over the content. This property advertisement does not constitute property particulars. The information is provided and maintained by R & R Urquhart Property, Forres. Please contact the selling agent or developer directly to obtain any information which may be available under the terms of The Energy Performance of Buildings (Certificates and Inspections) (England and Wales) Regulations 2007 or the Home Report if in relation to a residential property in Scotland.
*This is the average speed from the provider with the fastest broadband package available at this postcode. The average speed displayed is based on the download speeds of at least 50% of customers at peak time (8pm to 10pm). Fibre/cable services at the postcode are subject to availability and may differ between properties within a postcode. Speeds can be affected by a range of technical and environmental factors. The speed at the property may be lower than that listed above. You can check the estimated speed and confirm availability to a property prior to purchasing on the broadband provider's website. Providers may increase charges. The information is provided and maintained by Decision Technologies Limited. **This is indicative only and based on a 2-person household with multiple devices and simultaneous usage. Broadband performance is affected by multiple factors including number of occupants and devices, simultaneous usage, router range etc. For more information speak to your broadband provider.
Map data ©OpenStreetMap contributors.







