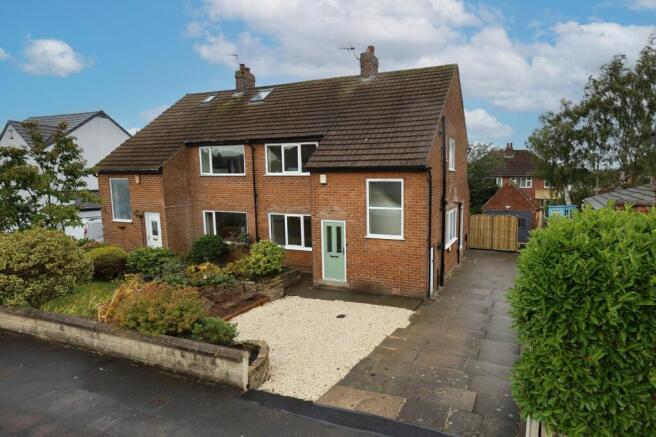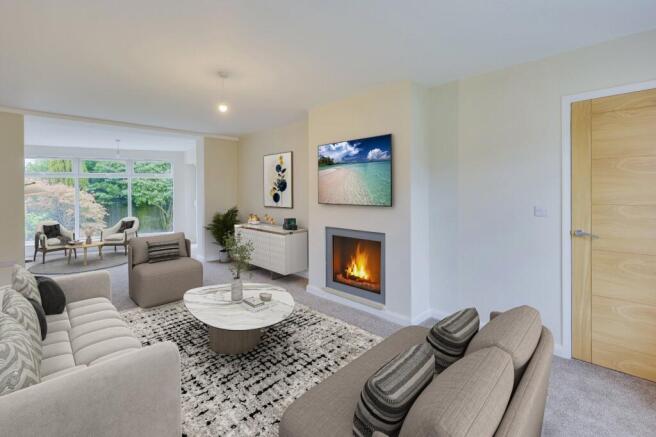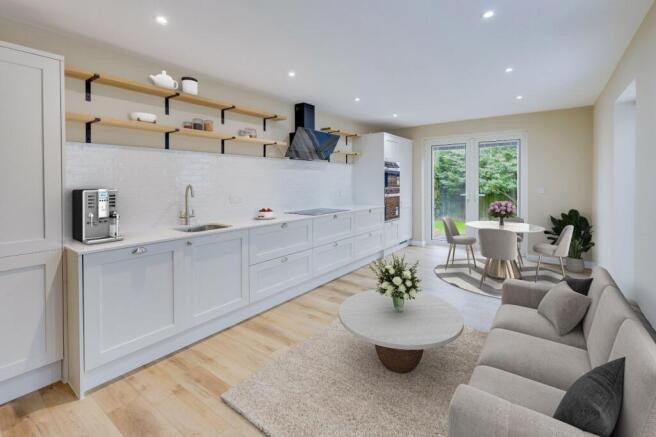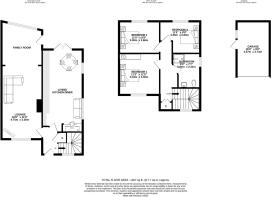Kirkwood Crescent, Leeds, West Yorkshire, LS16

Letting details
- Let available date:
- 24/11/2025
- Deposit:
- £1,961A deposit provides security for a landlord against damage, or unpaid rent by a tenant.Read more about deposit in our glossary page.
- Min. Tenancy:
- Ask agent How long the landlord offers to let the property for.Read more about tenancy length in our glossary page.
- Let type:
- Long term
- Furnish type:
- Unfurnished
- Council Tax:
- Ask agent
- PROPERTY TYPE
Semi-Detached
- BEDROOMS
3
- BATHROOMS
1
- SIZE
Ask agent
Key features
- Stylishly modernised family home.
- Positioned in a quiet central Cookridge location.
- Spacious open-plan family kitchen with quartz worktops & int appliances.
- Bright through lounge with dual aspect.
- Three generous double bedrooms.
- Contemporary bathroom with walk-in shower.
- Converted garage for home office, gym, or sun/playroom.
- A fully enclosed rear garden which enjoys afternoon and evening sun, with large composite deck, lawn, raised bed.
- Generous parking & fully enclosed outdoor space.
- Good local amenities nearby inc schools & shops.
Description
LOCATION
Cookridge is a popular village with a good mix of accommodation and amenities available, along with reputable schools, a recently re-designed and re-furbished sports club/swimming pool, Asda superstore and a Health Centres at Holt Park. Ideally situated for access to Otley Road (A660) and the Ring Road (A6120) thus making commuting straight forward. Public transport facilities are good by bus or alternatively by railway from the Horsforth Train Station located at the bridge on the Horsforth/Cookridge border. Horsforth village is just next-door where a vast range of shops, supermarkets, pubs and restaurants can be found. Beautiful countryside can be found within a short distance and the Cookridge Hall Golf Course and Bannatyne health club are on the doorstep. Headingley is a short distance away with a vibrant mix of shops and restaurants, plus the renowned Headingley Stadium for rugby & Cricket.
GROUND FLOOR
Step through the composite entrance door into a welcoming vestibule that opens into the heart of the home — a stunning open-plan living, dining, and family kitchen. Designed for modern lifestyles, this space is fitted with shaker-style units, quartz worktops, and integrated appliances including a double oven, five-ring hob with extractor, dishwasher, and fridge freezer. There’s ample space for dining, a sofa area, while a cleverly designed built-in utility zone sits neatly behind sleek sliding doors. This versatile area provides space for a washer and dryer and could also serve as a stylish coffee station or breakfast nook. The through lounge is flooded with light from its dual aspect and offers flexibility for family living — whether as a play area, home office, or relaxing lounge. Off the hallway, a handy storage cupboard keeps coats and shoes neatly tucked away.
FIRST FLOOR
Access off the landing a three well proportioned bedrooms all of which would take a double bed should one wish. The house bathroom has been re-fitted with a large walk-in shower and a contemporary modern sink set within a large vanity unit and install combining the WC. There’s loft access which provides a large storage area. The main feature of the first floor is the fact that all three bedrooms are good sizes meaning no one gets a small third bedroom.
GARAGE CONVERSION
The former garage has been thoughtfully transformed into a highly versatile space. Complete with inset spotlights, multiple sockets, and natural light from a front window and side door, it is perfect as a home office, gym, children’s den, sun room or simply excellent additional storage.
OUTSIDE
The rear garden enjoys plenty of afternoon and evening sunshine during the summer months, creating a perfect suntrap to relax or entertain. A large composite deck makes the most of this aspect, providing an ideal spot for outdoor dining or lounging. Beyond, a level lawn offers space for play, while mature planting along the rear boundary ensures privacy. For those with green fingers, a generous raised bed adds versatility for growing flowers, herbs, or vegetables. The garden is fully enclosed, making it both practical and family-friendly.
A holding deposit equivalent to one week’s rent will be taken once you have been provisionally accepted by the landlord (subject to references and contracts). This holding deposit will not be returned should you provide false or misleading information, fail a right to rent check, unilaterally withdraw your application or fail to take all reasonable steps to enter into a tenancy agreement within a reasonable timescale
Council Tax Band - D
EPC - D
Deposit - £1,961.
- COUNCIL TAXA payment made to your local authority in order to pay for local services like schools, libraries, and refuse collection. The amount you pay depends on the value of the property.Read more about council Tax in our glossary page.
- Band: D
- PARKINGDetails of how and where vehicles can be parked, and any associated costs.Read more about parking in our glossary page.
- Yes
- GARDENA property has access to an outdoor space, which could be private or shared.
- Yes
- ACCESSIBILITYHow a property has been adapted to meet the needs of vulnerable or disabled individuals.Read more about accessibility in our glossary page.
- Ask agent
Kirkwood Crescent, Leeds, West Yorkshire, LS16
Add an important place to see how long it'd take to get there from our property listings.
__mins driving to your place
Notes
Staying secure when looking for property
Ensure you're up to date with our latest advice on how to avoid fraud or scams when looking for property online.
Visit our security centre to find out moreDisclaimer - Property reference LHR250209_L. The information displayed about this property comprises a property advertisement. Rightmove.co.uk makes no warranty as to the accuracy or completeness of the advertisement or any linked or associated information, and Rightmove has no control over the content. This property advertisement does not constitute property particulars. The information is provided and maintained by Linley & Simpson, Horsforth. Please contact the selling agent or developer directly to obtain any information which may be available under the terms of The Energy Performance of Buildings (Certificates and Inspections) (England and Wales) Regulations 2007 or the Home Report if in relation to a residential property in Scotland.
*This is the average speed from the provider with the fastest broadband package available at this postcode. The average speed displayed is based on the download speeds of at least 50% of customers at peak time (8pm to 10pm). Fibre/cable services at the postcode are subject to availability and may differ between properties within a postcode. Speeds can be affected by a range of technical and environmental factors. The speed at the property may be lower than that listed above. You can check the estimated speed and confirm availability to a property prior to purchasing on the broadband provider's website. Providers may increase charges. The information is provided and maintained by Decision Technologies Limited. **This is indicative only and based on a 2-person household with multiple devices and simultaneous usage. Broadband performance is affected by multiple factors including number of occupants and devices, simultaneous usage, router range etc. For more information speak to your broadband provider.
Map data ©OpenStreetMap contributors.







